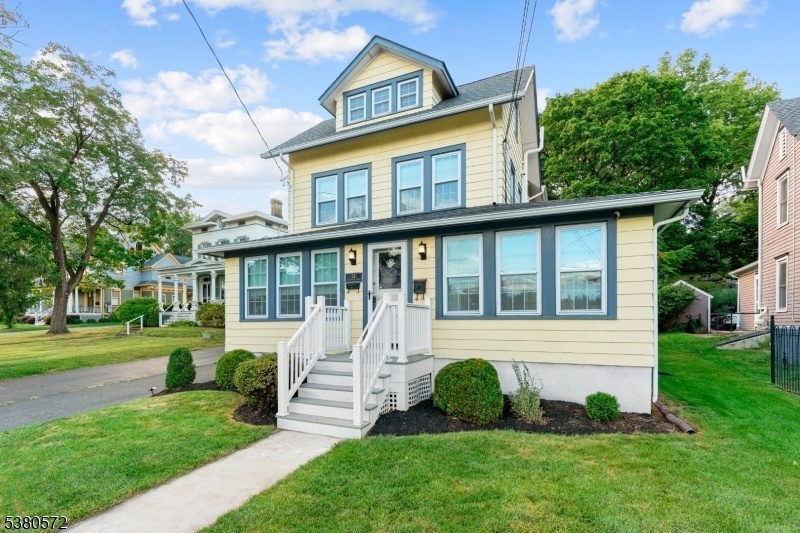54 W Main St
Clinton Town, NJ 08809































Price: $649,000
GSMLS: 3983740Type: Multi-Family
Style: 2-Two Story
Total Units: 2
Beds: 4
Baths: 2 Full
Garage: 2-Car
Year Built: 1890
Acres: 0.22
Property Tax: $12,774
Description
Charming Colonial In The Heart Of Clinton! This Well-loved And Meticulously Maintained Two-story Colonial, Complete With An Enclosed Front Porch, Is Ideally Located In One Of Clinton's Most Sought-after Neighborhoods. Currently Owner Occupied And Configured As A Two-family Home. Renovated In 2015 And Updated In 2023, The Home Showcases Gleaming Hardwood Floors, Newer Windows, New Kitchen Cabinets, Countertops/flooring And Ample Storage Throughout. First-floor Unit: A Welcoming Enclosed Porch, 2 Bedrooms,1 Full Bath, Spacious Family Room, A Dining Room With French Doors, And Access To A Full Basement With Washer/dryer. Second-floor Unit: 2 Bedrooms,1 Full Bath, Large Sunny Family Room, Updated Kitchen With Stainless Steel Appliances, In-unit Laundry, And Access To A Full Walk-up Attic That Can Be Finished For Even More Living Space. Enjoy The Convenience Of Off-street Parking For 6+ Vehicles And Being Just A Short Walk To Downtown Clinton, The Red Mill, Shops, Restaurants, And The Library. Commuters Will Also Appreciate Easy Access To Routes 78, 22, And 31. This Home Is Truly Full Of Charm And Possibilities - Whether You're Dreaming Of A Spacious Single Family Residence Or A Smart Investment In A Walkable, Vibrant Community. Come To See All The Potential This Clinton Gem Has To Offer!
General Info
Style:
2-Two Story
SqFt Building:
n/a
Total Rooms:
9
Basement:
Yes - Full, Slab, Unfinished
Interior:
Carbon Monoxide Detector, Fire Alarm Sys, Fire Extinguisher, Security System, Smoke Detector, Tile Floors, Vinyl-Linoleum Floors, Wood Floors
Roof:
Asphalt Shingle
Exterior:
Wood Shingle
Lot Size:
n/a
Lot Desc:
Level Lot
Parking
Garage Capacity:
2-Car
Description:
Detached Garage
Parking:
1 Car Width, 2 Car Width, Blacktop, Crushed Stone, Driveway-Shared
Spaces Available:
6
Unit 1
Bedrooms:
2
Bathrooms:
1
Total Rooms:
5
Room Description:
Bedrooms, Dining Room, Family Room, Kitchen, Porch, Utility Room
Levels:
2
Square Foot:
n/a
Fireplaces:
n/a
Appliances:
CookElec,Dishwshr,Microwav,RgOvElec,Refrig,SecurSys,StkW/D,SumpPump
Utilities:
Owner Pays Electric, Owner Pays Gas, Owner Pays Heat, Owner Pays Water
Handicap:
No
Unit 2
Bedrooms:
2
Bathrooms:
1
Total Rooms:
4
Room Description:
Attic, Bedrooms, Eat-In Kitchen, Family Room, Laundry Room
Levels:
2
Square Foot:
n/a
Fireplaces:
n/a
Appliances:
CookElec,Dishwshr,KitExhFn,Microwav,RgOvElec,Refrig,SecurSys,StkW/D
Utilities:
Owner Pays Electric, Owner Pays Gas, Owner Pays Heat, Owner Pays Water
Handicap:
No
Unit 3
Bedrooms:
n/a
Bathrooms:
n/a
Total Rooms:
n/a
Room Description:
n/a
Levels:
n/a
Square Foot:
n/a
Fireplaces:
n/a
Appliances:
n/a
Utilities:
n/a
Handicap:
n/a
Unit 4
Bedrooms:
n/a
Bathrooms:
n/a
Total Rooms:
n/a
Room Description:
n/a
Levels:
n/a
Square Foot:
n/a
Fireplaces:
n/a
Appliances:
n/a
Utilities:
n/a
Handicap:
n/a
Utilities
Heating:
2 Units, Forced Hot Air, Radiant - Hot Water
Heating Fuel:
Oil Tank Above Ground - Inside
Cooling:
1 Unit, Ceiling Fan, Central Air
Water Heater:
Electric
Water:
Public Water
Sewer:
Public Sewer
Utilities:
Electric, Gas In Street
Services:
Cable TV Available, Garbage Extra Charge
School Information
Elementary:
CLINTON
Middle:
CLINTON
High School:
N.HUNTERDN
Community Information
County:
Hunterdon
Town:
Clinton Town
Neighborhood:
n/a
Financial Considerations
List Price:
$649,000
Tax Amount:
$12,774
Land Assessment:
$91,000
Build. Assessment:
$359,300
Total Assessment:
$450,300
Tax Rate:
3.01
Tax Year:
2024
Listing Information
MLS ID:
3983740
List Date:
08-29-2025
Days On Market:
0
Listing Broker:
COLDWELL BANKER REALTY
Listing Agent:































Request More Information
Shawn and Diane Fox
RE/MAX American Dream
3108 Route 10 West
Denville, NJ 07834
Call: (973) 277-7853
Web: MeadowsRoxbury.com

