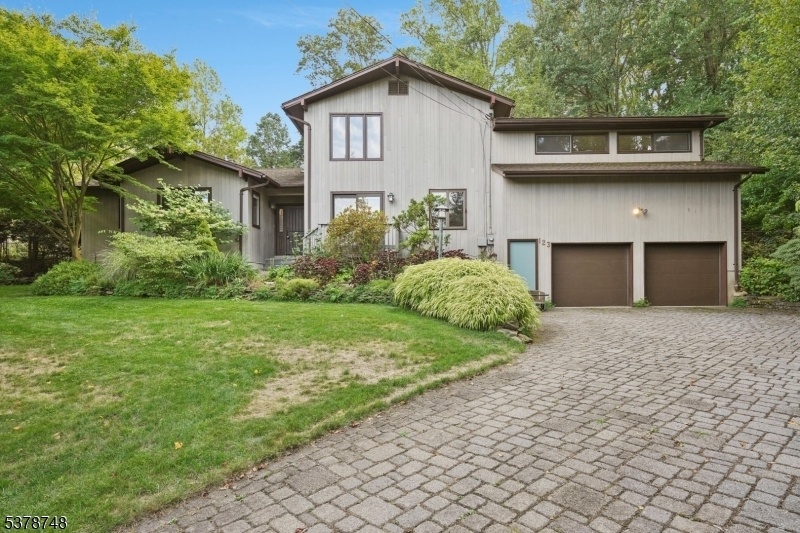123 Mountainside Dr
Randolph Twp, NJ 07869



































Price: $775,000
GSMLS: 3983655Type: Single Family
Style: Custom Home
Beds: 3
Baths: 3 Full & 1 Half
Garage: 2-Car
Year Built: 1970
Acres: 1.00
Property Tax: $12,932
Description
Welcome To This Custom Mid-century Modern Home Located On One Acre With A Stunning "english Style" Garden And Inground Heated Pool, Your Private Outdoor Oasis! This Spacious 3 Bedroom, 3.5 Bath Home Has A Lot To Offer. The First Level Features An Airy Living Room With Vaulted Beamed Ceiling, Brick Fireplace And Expansive Views Of The Landscaped Yard. The Gourmet Eat In Kitchen Has Maple Cabinets, Granite Countertops, Sub Zero Refrigerator, Induction Cooktop And Dual Ovens. The Dining Room Adjacent To The Kitchen Has Sliding Doors To The Expansive Deck. The First Floor Boasts A Primary Suite With Large Walk-in Closet, Ensuite Bathroom With Soaking Tub And Separate Shower As Well As Direct Access To A Greenhouse For The Keen Gardener. The First Level Also Includes A Powder Room And A Den With Sliding Doors To A Small Deck. Up A Few Steps From The Main Level, The Bonus Room Above The Oversize Two Car Garage Features Vaulted Ceilings, Clerestory Windows, A Walk In Closet And Sliding Doors To The Deck. Imagine The Perfect Space For Your Playroom, Crafting Room Or Home Gym! The Upper Floor Features A Second Bedroom Suite With Full Bathroom And Walk In Closet Along With An Additional Bedroom, A Study And Another Full Bath. The Rooms Are Well Proportioned With Hardwood Floors In Most Rooms. The Full Unfinished Basement Offers Plenty Of Space For Storage. With Easy Access To Major Highways And Shopping And The Excellent School System In Randolph, This Home Is Not To Be Missed!
Rooms Sizes
Kitchen:
11x13 First
Dining Room:
13x13 First
Living Room:
19x13 First
Family Room:
First
Den:
10x15 First
Bedroom 1:
13x17 First
Bedroom 2:
11x14 Second
Bedroom 3:
13x8 Second
Bedroom 4:
Second
Room Levels
Basement:
Greenhouse
Ground:
n/a
Level 1:
1Bedroom,BathMain,Den,DiningRm,Foyer,GreenHse,Kitchen,Leisure,LivingRm,PowderRm
Level 2:
2 Bedrooms, Bath Main, Bath(s) Other, Office
Level 3:
n/a
Level Other:
n/a
Room Features
Kitchen:
Eat-In Kitchen, Separate Dining Area
Dining Room:
Formal Dining Room
Master Bedroom:
1st Floor, Full Bath, Walk-In Closet
Bath:
Soaking Tub, Stall Shower
Interior Features
Square Foot:
2,782
Year Renovated:
2004
Basement:
Yes - Bilco-Style Door, Unfinished
Full Baths:
3
Half Baths:
1
Appliances:
Carbon Monoxide Detector, Cooktop - Induction, Dishwasher, Dryer, Freezer-Freestanding, Generator-Built-In, Microwave Oven, Wall Oven(s) - Electric, Washer, Water Filter
Flooring:
Carpeting, Tile, Wood
Fireplaces:
1
Fireplace:
Gas Fireplace
Interior:
Beam Ceilings, Carbon Monoxide Detector, Fire Extinguisher, Shades, Skylight, Smoke Detector, Track Lighting, Walk-In Closet
Exterior Features
Garage Space:
2-Car
Garage:
Attached,DoorOpnr,InEntrnc,Oversize
Driveway:
2 Car Width, Paver Block
Roof:
Asphalt Shingle
Exterior:
CedarSid
Swimming Pool:
Yes
Pool:
Gunite, Heated, In-Ground Pool
Utilities
Heating System:
4+ Units, Baseboard - Hotwater, Heat Pump, Multi-Zone
Heating Source:
Electric, Gas-Natural
Cooling:
4+ Units, Ductless Split AC, Heatpump, Multi-Zone Cooling
Water Heater:
Gas
Water:
Well
Sewer:
Septic 3 Bedroom Town Verified
Services:
Cable TV Available, Fiber Optic, Garbage Included
Lot Features
Acres:
1.00
Lot Dimensions:
n/a
Lot Features:
n/a
School Information
Elementary:
Center Grove School (K-5)
Middle:
Randolph Middle School (6-8)
High School:
Randolph High School (9-12)
Community Information
County:
Morris
Town:
Randolph Twp.
Neighborhood:
n/a
Application Fee:
n/a
Association Fee:
n/a
Fee Includes:
n/a
Amenities:
Pool-Outdoor
Pets:
n/a
Financial Considerations
List Price:
$775,000
Tax Amount:
$12,932
Land Assessment:
$162,000
Build. Assessment:
$294,800
Total Assessment:
$456,800
Tax Rate:
2.83
Tax Year:
2024
Ownership Type:
Fee Simple
Listing Information
MLS ID:
3983655
List Date:
08-28-2025
Days On Market:
0
Listing Broker:
COLDWELL BANKER REALTY
Listing Agent:



































Request More Information
Shawn and Diane Fox
RE/MAX American Dream
3108 Route 10 West
Denville, NJ 07834
Call: (973) 277-7853
Web: MeadowsRoxbury.com




