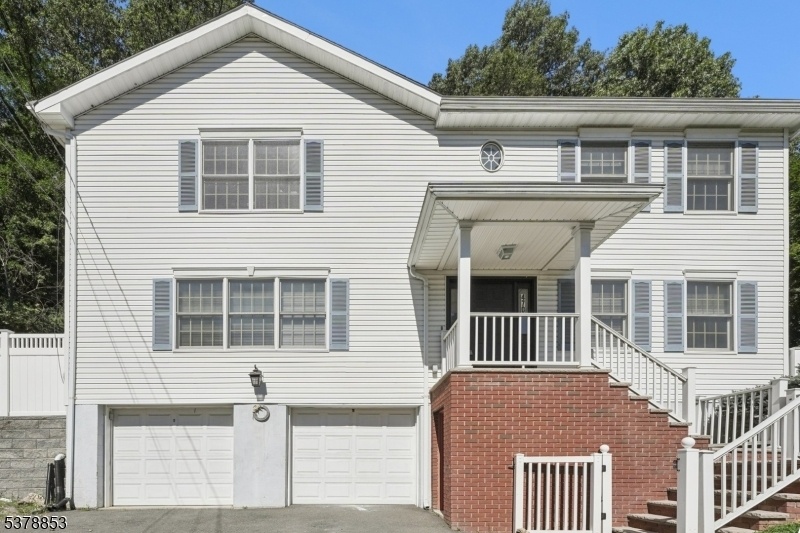470 Rifle Camp Rd
Woodland Park, NJ 07424






































Price: $4,750
GSMLS: 3983534Type: Single Family
Beds: 3
Baths: 3 Full
Garage: 2-Car
Basement: Yes
Year Built: 1950
Pets: No
Available: Immediately
Description
Welcome To Your Dream Home In Woodland Park, Nj! This Stunning 2,100 Sq Ft, 3-bedroom, 3-bathroom Single-family Home, Complete With A Versatile Den/office, Blends Modern Comfort With Serene Privacy. Situated On A Double Lot With A Hill-backed Backyard, This Home Offers Ample Space And Unbeatable Convenience, Just 5 Minutes From Montclair State University And Major Transit Hubs. Three Generously Sized Bedrooms, Including A Primary Suite With A Soaring Vaulted Ceiling And Luxurious En-suite Bathroom. Cozy Basement Den, Ideal For A Home Office, Study, Or Guest Space. No Carpet In The House, Ensuring A Sleek, Low-maintenance Look. Beautiful Backyard With A Brand-new Deck And Low-maintenance Stoned Yard, Backed By A Hill For Ultimate Privacy. Two-car Garage Plus Up To 6 Additional Parking Spots On The Expansive Double Lot. Fully Equipped Kitchen, In-unit Washer/dryer, Central Air Conditioning, Fireplace. Walk Distance From Montclair State University, Train Station, And Bus Stops For Seamless Access To Nyc And Beyond. Enjoy Nearby Dining, Shopping, Parks, And Top-rated Schools In This Charming, Sought-after Community.
Rental Info
Lease Terms:
1 Year, 2 Years
Required:
1MthAdvn,1.5MthSy,IncmVrfy,TenAppl,TenInsRq
Tenant Pays:
Cable T.V., Electric, Gas, Heat, Hot Water, Maintenance-Lawn, Snow Removal, Water
Rent Includes:
See Remarks
Tenant Use Of:
n/a
Furnishings:
Unfurnished
Age Restricted:
No
Handicap:
No
General Info
Square Foot:
n/a
Renovated:
n/a
Rooms:
8
Room Features:
n/a
Interior:
Carbon Monoxide Detector, Cathedral Ceiling, Walk-In Closet, Window Treatments
Appliances:
Central Vacuum, Dishwasher, Dryer, Range/Oven-Gas, Refrigerator, Washer
Basement:
Yes - Finished
Fireplaces:
1
Flooring:
Carpeting, Tile, Wood
Exterior:
Barbeque,Deck,Patio,StrmDoor,StrmWind,FencVnyl
Amenities:
n/a
Room Levels
Basement:
Bath(s) Other, Family Room, Laundry Room, Utility Room
Ground:
n/a
Level 1:
Bath(s) Other, Dining Room, Kitchen, Living Room, Pantry
Level 2:
3 Bedrooms, Bath Main, Bath(s) Other
Level 3:
Attic
Room Sizes
Kitchen:
First
Dining Room:
First
Living Room:
First
Family Room:
Basement
Bedroom 1:
Second
Bedroom 2:
Second
Bedroom 3:
Second
Parking
Garage:
2-Car
Description:
Attached Garage
Parking:
2
Lot Features
Acres:
0.41
Dimensions:
n/a
Lot Description:
n/a
Road Description:
n/a
Zoning:
n/a
Utilities
Heating System:
2 Units, Radiators - Hot Water
Heating Source:
Gas-Natural
Cooling:
2 Units, Central Air, Multi-Zone Cooling
Water Heater:
Gas
Utilities:
All Underground
Water:
Public Water
Sewer:
Public Sewer
Services:
n/a
School Information
Elementary:
C. OLBON
Middle:
MEMORIAL
High School:
PASSAIC VA
Community Information
County:
Passaic
Town:
Woodland Park
Neighborhood:
n/a
Location:
See Remarks
Listing Information
MLS ID:
3983534
List Date:
08-27-2025
Days On Market:
1
Listing Broker:
KELLER WILLIAMS SUBURBAN REALTY
Listing Agent:






































Request More Information
Shawn and Diane Fox
RE/MAX American Dream
3108 Route 10 West
Denville, NJ 07834
Call: (973) 277-7853
Web: MeadowsRoxbury.com

