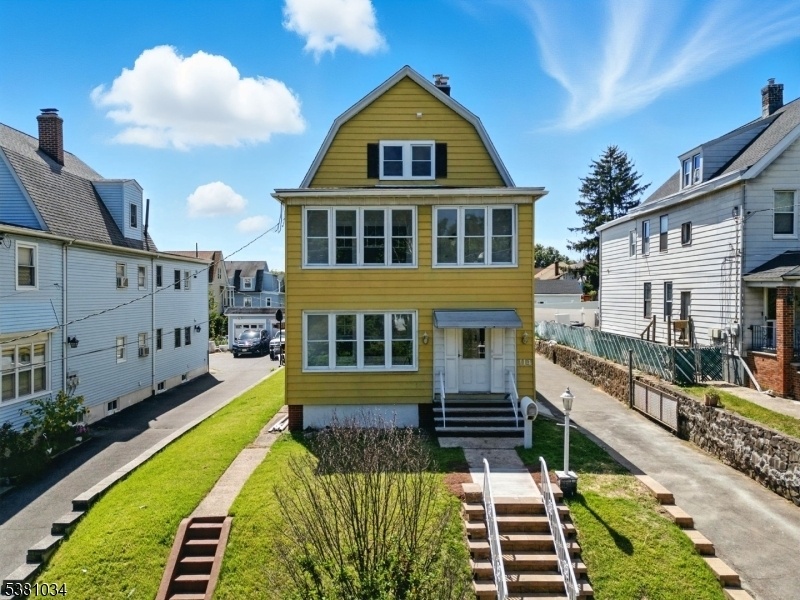114 Mount Pleasant Ave
West Orange Twp, NJ 07052
















































Price: $899,900
GSMLS: 3983527Type: Multi-Family
Style: 2-Two Story
Total Units: 2
Beds: 7
Baths: 3 Full
Garage: 2-Car
Year Built: 1930
Acres: 0.17
Property Tax: $11,770
Description
Welcome To This Beautifully Renovated Two-family Home In The Heart Of West Orange! This Property Offers A Perfect Blend Of Modern Finishes And Comfortable Living, Ideal For Both Homeowners And Investors. Unit 1 Features 3 Bedrooms And 1 Full Bath, While Unit 2 Expands Across Two Levels With 4 Bedrooms And 2 Full Baths. Both Units Have Been Tastefully Updated With Brand New Kitchens Featuring Quartz Countertops, Stainless Steel Appliances, And Gorgeous Cabinetry, Perfect For Everyday Cooking And Entertaining. The Brand New Contemporary Bathrooms Are Elegant With Modern Fixtures And Sleek Finishes. This Home Offers Freshly Painted Interiors, New Flooring, And Abundant Natural Light, Creating A Warm, Move-in-ready Atmosphere. Outside, Enjoy A Long Driveway Leading To A Detached Garage, Providing Ample Parking And Storage Space. A Private Backyard Creates The Perfect Space For Outdoor Gatherings, Gardening, Or Relaxing Afternoons. Conveniently Located Near Parks, Schools, Shopping, And Transportation, This Home Combines Style, Space, And Versatility. Move-in Ready And Fully Updated, Don't Miss Your Chance To Own This Stunning Two-family Home In West Orange!
General Info
Style:
2-Two Story
SqFt Building:
2,610
Total Rooms:
13
Basement:
Yes - Unfinished
Interior:
n/a
Roof:
Asphalt Shingle, Composition Shingle
Exterior:
Vinyl Siding
Lot Size:
50X150
Lot Desc:
n/a
Parking
Garage Capacity:
2-Car
Description:
Detached Garage
Parking:
1 Car Width, Blacktop
Spaces Available:
6
Unit 1
Bedrooms:
3
Bathrooms:
1
Total Rooms:
5
Room Description:
Bedrooms, Eat-In Kitchen, Living Room, Sunroom
Levels:
1
Square Foot:
n/a
Fireplaces:
n/a
Appliances:
Dishwasher, Microwave Oven, Range/Oven - Gas, Refrigerator
Utilities:
Owner Pays Electric, Owner Pays Heat
Handicap:
No
Unit 2
Bedrooms:
4
Bathrooms:
2
Total Rooms:
6
Room Description:
Bedrooms, Eat-In Kitchen, Living Room, Sunroom
Levels:
2
Square Foot:
n/a
Fireplaces:
n/a
Appliances:
Dishwasher, Microwave Oven, Range/Oven - Gas, Refrigerator
Utilities:
Owner Pays Electric, Owner Pays Heat
Handicap:
No
Unit 3
Bedrooms:
n/a
Bathrooms:
n/a
Total Rooms:
n/a
Room Description:
n/a
Levels:
n/a
Square Foot:
n/a
Fireplaces:
n/a
Appliances:
n/a
Utilities:
n/a
Handicap:
n/a
Unit 4
Bedrooms:
n/a
Bathrooms:
n/a
Total Rooms:
n/a
Room Description:
n/a
Levels:
n/a
Square Foot:
n/a
Fireplaces:
n/a
Appliances:
n/a
Utilities:
n/a
Handicap:
n/a
Utilities
Heating:
2 Units, Forced Hot Air
Heating Fuel:
Gas-Natural
Cooling:
2 Units, Central Air
Water Heater:
n/a
Water:
Public Water
Sewer:
Public Sewer
Utilities:
Gas-Natural
Services:
n/a
School Information
Elementary:
n/a
Middle:
n/a
High School:
n/a
Community Information
County:
Essex
Town:
West Orange Twp.
Neighborhood:
n/a
Financial Considerations
List Price:
$899,900
Tax Amount:
$11,770
Land Assessment:
$197,600
Build. Assessment:
$371,900
Total Assessment:
$569,500
Tax Rate:
4.68
Tax Year:
2024
Listing Information
MLS ID:
3983527
List Date:
08-27-2025
Days On Market:
1
Listing Broker:
RE/MAX SELECT
Listing Agent:
















































Request More Information
Shawn and Diane Fox
RE/MAX American Dream
3108 Route 10 West
Denville, NJ 07834
Call: (973) 277-7853
Web: MeadowsRoxbury.com

