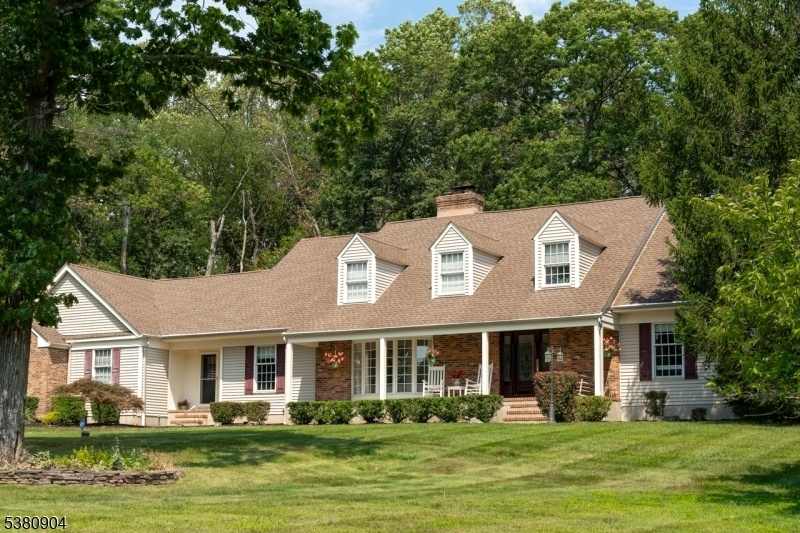3 Colt Rd
Alexandria Twp, NJ 08867


















































Price: $1,050,000
GSMLS: 3983437Type: Single Family
Style: Colonial
Beds: 4
Baths: 3 Full & 2 Half
Garage: 3-Car
Year Built: 1985
Acres: 1.63
Property Tax: $15,443
Description
Welcome To 3 Colt Road, A Custom Colonial Set On 1.63 Private Acres In Scenic Alexandria Township. Designed With Flexibility In Mind, This Home Offers The Option Of A First Or Second-floor Primary Suite. The Main Level Features A Bright Kitchen With Bay Window, Family Room, Formal Dining Room, Elegant Living Room, Oversized Office Or Flex Space, And A Dramatic Two-story Foyer With Curved Staircase. The First-floor Primary Suite Includes A Spa-like Bath With Jetted Tub, Stall Shower, Double Vanity, Custom Walk-in Closet, And Direct Access To The Backyard. Upstairs, Find Three Additional Bedrooms, Each With Its Own Walk-in Closet, Plus Convenient Same-level Attic Storage. Anchored By Two Fireplaces, The Home Also Boasts A Sun-filled Family Room That Opens To Both The Kitchen And Backyard Retreat, Complete With Pool, Pergola, And Landscaped Grounds. A Three-bay Heated Garage, Mudroom, And Laundry Room Add Everyday Convenience. With Easy Access To Route 78, Schools, And River Towns, This Property Offers The Perfect Blend Of Modern Comfort And Timeless Appeal.
Rooms Sizes
Kitchen:
19x14 First
Dining Room:
14x14 First
Living Room:
21x15 First
Family Room:
24x19 First
Den:
19x15 First
Bedroom 1:
19x18 First
Bedroom 2:
23x19 Second
Bedroom 3:
18x16 Second
Bedroom 4:
22x14 Second
Room Levels
Basement:
n/a
Ground:
n/a
Level 1:
1Bedroom,BathOthr,DiningRm,FamilyRm,Foyer,GarEnter,Kitchen,Laundry,LivingRm,MudRoom,Office,PowderRm
Level 2:
3 Bedrooms, Bath(s) Other, Storage Room
Level 3:
n/a
Level Other:
n/a
Room Features
Kitchen:
Eat-In Kitchen, Pantry
Dining Room:
Formal Dining Room
Master Bedroom:
1st Floor
Bath:
Jetted Tub, Stall Shower
Interior Features
Square Foot:
3,692
Year Renovated:
n/a
Basement:
Yes - Full, Unfinished
Full Baths:
3
Half Baths:
2
Appliances:
Carbon Monoxide Detector, Central Vacuum, Cooktop - Electric, Dishwasher, Dryer, Range/Oven-Electric, Refrigerator, Self Cleaning Oven, Wall Oven(s) - Electric, Washer, Water Softener-Own
Flooring:
Carpeting, Parquet-Some, Tile
Fireplaces:
2
Fireplace:
Family Room, Living Room
Interior:
CODetect,JacuzTyp,Shades,SmokeDet,StallShw,WlkInCls
Exterior Features
Garage Space:
3-Car
Garage:
Attached Garage
Driveway:
Blacktop
Roof:
Asphalt Shingle
Exterior:
Brick, Vinyl Siding
Swimming Pool:
Yes
Pool:
Gunite, Heated, In-Ground Pool
Utilities
Heating System:
1 Unit, Forced Hot Air
Heating Source:
Electric, Gas-Propane Owned, Oil Tank Above Ground - Inside
Cooling:
1 Unit, Central Air
Water Heater:
Oil
Water:
Well
Sewer:
Septic
Services:
n/a
Lot Features
Acres:
1.63
Lot Dimensions:
n/a
Lot Features:
Level Lot
School Information
Elementary:
ALEXANDRIA
Middle:
ALEXANDRIA
High School:
DEL.VALLEY
Community Information
County:
Hunterdon
Town:
Alexandria Twp.
Neighborhood:
n/a
Application Fee:
n/a
Association Fee:
n/a
Fee Includes:
n/a
Amenities:
Billiards Room
Pets:
n/a
Financial Considerations
List Price:
$1,050,000
Tax Amount:
$15,443
Land Assessment:
$133,800
Build. Assessment:
$380,800
Total Assessment:
$514,600
Tax Rate:
3.00
Tax Year:
2024
Ownership Type:
Fee Simple
Listing Information
MLS ID:
3983437
List Date:
08-27-2025
Days On Market:
0
Listing Broker:
COLDWELL BANKER REALTY
Listing Agent:


















































Request More Information
Shawn and Diane Fox
RE/MAX American Dream
3108 Route 10 West
Denville, NJ 07834
Call: (973) 277-7853
Web: MeadowsRoxbury.com

