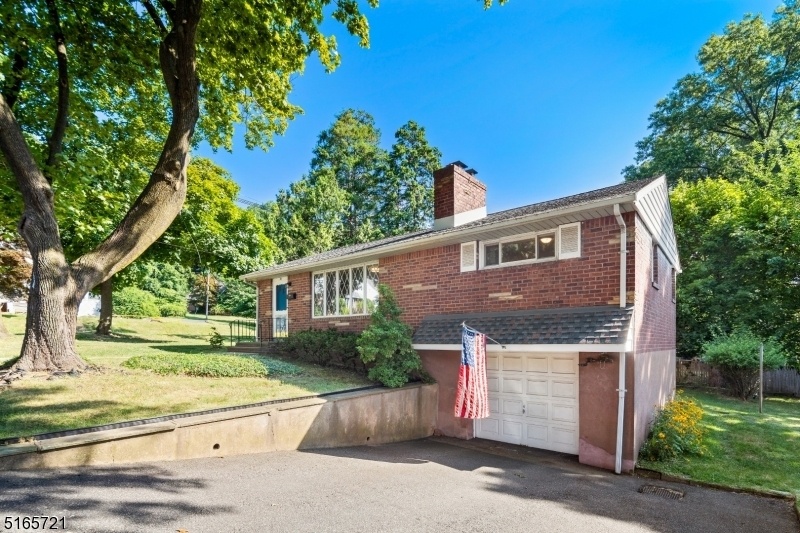A1 Mount Washington Dr
Clifton City, NJ 07013

























Price: $519,000
GSMLS: 3983360Type: Single Family
Style: Ranch
Beds: 3
Baths: 1 Full
Garage: 1-Car
Year Built: 1950
Acres: 0.14
Property Tax: $8,957
Description
They Don't Build Them Like This Anymore! This Solid Brick Expanded Ranch, Custom-built In 1950, Is Nestled In Clifton's Desirable Maple Valley Section. Situated On A 6,030 Sq. Ft. Lot, This Timeless Home Blends Classic Craftsmanship With Modern Updates, Offering Both Character And Comfort. Step Inside To Find Gleaming Hardwood Floors, A Welcoming Wood-burning Fireplace, And A Bright, Open Layout. The Main Level Boasts A Spacious Living Room With A Wall Of Andersen Windows, An Eat-in Kitchen Featuring Quartz Countertops, An Oversized Modern Sink, And Stainless Steel Appliances Including Stove, Dishwasher, And Refrigerator. Off The Kitchen, Enjoy A Sun-filled Bonus Room Perfect For Year-round Relaxation. Three Bedrooms And A Beautifully Renovated Bathroom Complete The First Floor. The Finished Basement Adds Versatile Living Space, While Central Air Conditioning Keeps The Home Comfortable Year-round. Additional Highlights Include A One-car Garage, Driveway For Two Cars Side-by-side, And A Backyard Oasis Ideal For Outdoor Gatherings And Activities. Perfectly Located Just Minutes From Garret Mountain Reservation, A National Natural Landmark With Over 568 Acres Of Trails, Recreation, And Equestrian Activities. For Commuters, Nyc Transportation Is Only Half A Block Away. Built To Last And Designed For Everyday Living, This Captivating Home Checks All The Boxes For Those Seeking A Turn-key Quality Property. Don't Miss The Chance To Call This Impressive Home Yours!
Rooms Sizes
Kitchen:
n/a
Dining Room:
n/a
Living Room:
n/a
Family Room:
n/a
Den:
n/a
Bedroom 1:
n/a
Bedroom 2:
n/a
Bedroom 3:
n/a
Bedroom 4:
n/a
Room Levels
Basement:
FamilyRm,GarEnter,RecRoom,Storage
Ground:
n/a
Level 1:
3 Bedrooms, Bath Main, Dining Room, Kitchen, Sunroom
Level 2:
n/a
Level 3:
n/a
Level Other:
n/a
Room Features
Kitchen:
Breakfast Bar, Eat-In Kitchen
Dining Room:
Living/Dining Combo
Master Bedroom:
n/a
Bath:
n/a
Interior Features
Square Foot:
n/a
Year Renovated:
n/a
Basement:
Yes - Finished, Full
Full Baths:
1
Half Baths:
0
Appliances:
Carbon Monoxide Detector, Dishwasher, Range/Oven-Electric, Refrigerator
Flooring:
Carpeting, Wood
Fireplaces:
1
Fireplace:
Living Room
Interior:
n/a
Exterior Features
Garage Space:
1-Car
Garage:
Attached Garage
Driveway:
2 Car Width, Blacktop
Roof:
Asphalt Shingle
Exterior:
Brick
Swimming Pool:
No
Pool:
n/a
Utilities
Heating System:
1 Unit, Baseboard - Hotwater
Heating Source:
Gas-Natural
Cooling:
1 Unit, Central Air
Water Heater:
Gas
Water:
Public Water
Sewer:
Public Sewer
Services:
n/a
Lot Features
Acres:
0.14
Lot Dimensions:
67X90
Lot Features:
Corner
School Information
Elementary:
n/a
Middle:
n/a
High School:
n/a
Community Information
County:
Passaic
Town:
Clifton City
Neighborhood:
n/a
Application Fee:
n/a
Association Fee:
n/a
Fee Includes:
n/a
Amenities:
n/a
Pets:
n/a
Financial Considerations
List Price:
$519,000
Tax Amount:
$8,957
Land Assessment:
$76,200
Build. Assessment:
$74,700
Total Assessment:
$150,900
Tax Rate:
5.94
Tax Year:
2024
Ownership Type:
Fee Simple
Listing Information
MLS ID:
3983360
List Date:
08-26-2025
Days On Market:
0
Listing Broker:
C-21 SEMIAO & ASSOCIATES
Listing Agent:

























Request More Information
Shawn and Diane Fox
RE/MAX American Dream
3108 Route 10 West
Denville, NJ 07834
Call: (973) 277-7853
Web: MeadowsRoxbury.com

