290 Clinton Pl
Hackensack City, NJ 07601
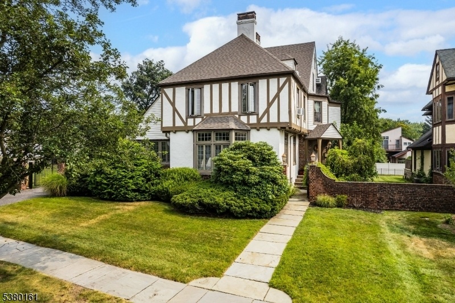
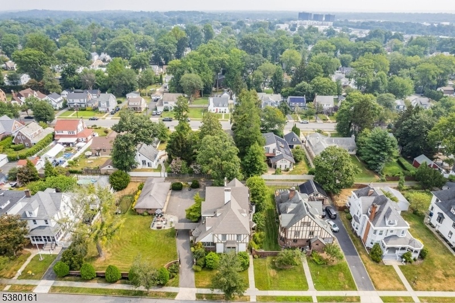
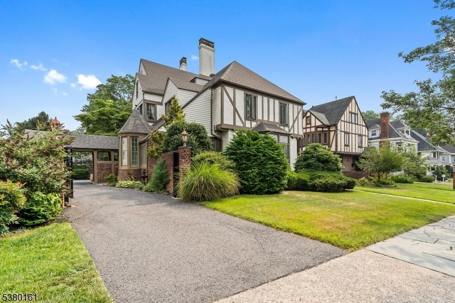
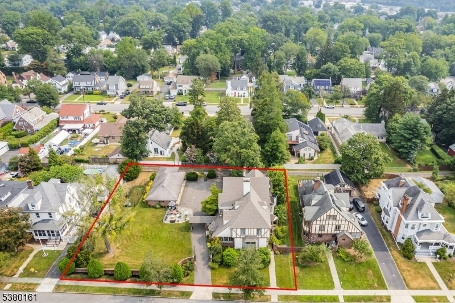
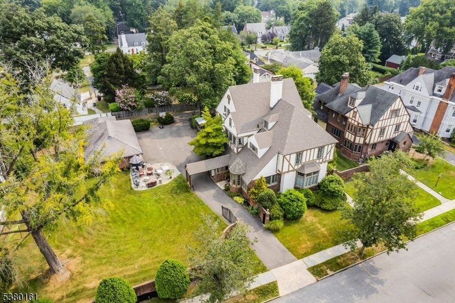
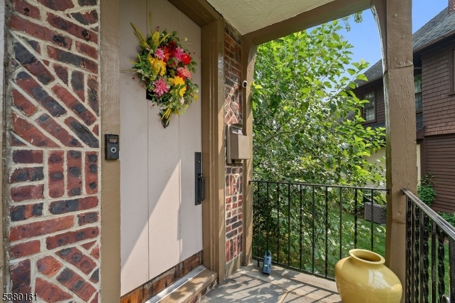
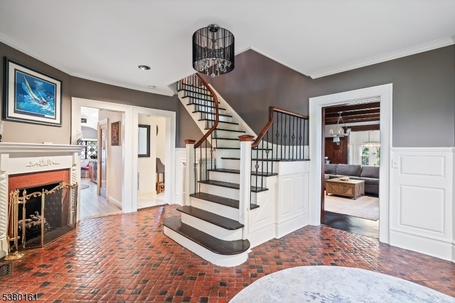

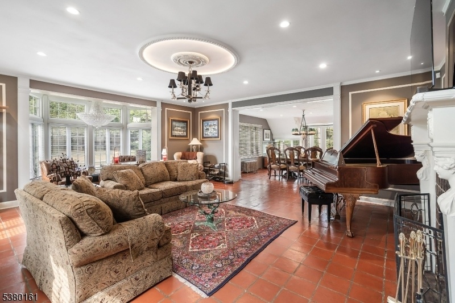





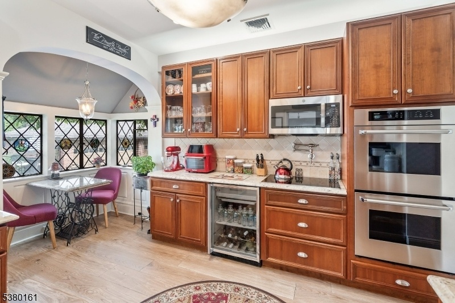


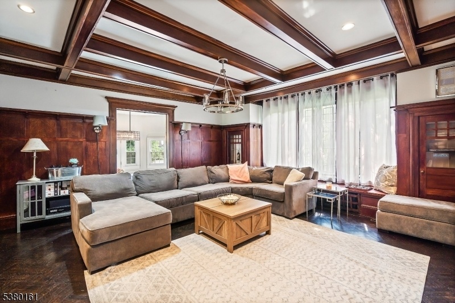


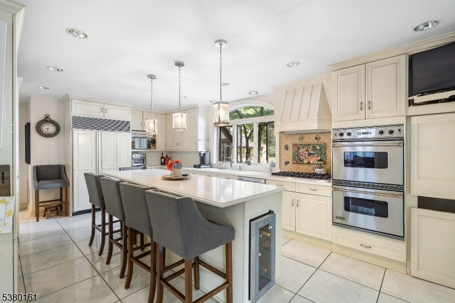



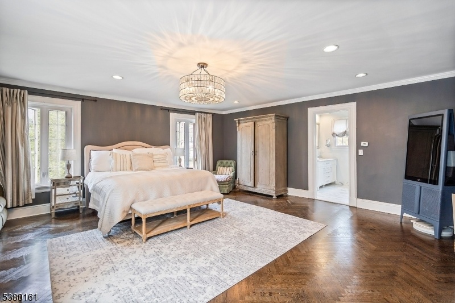
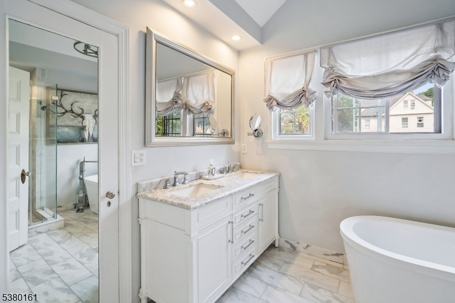
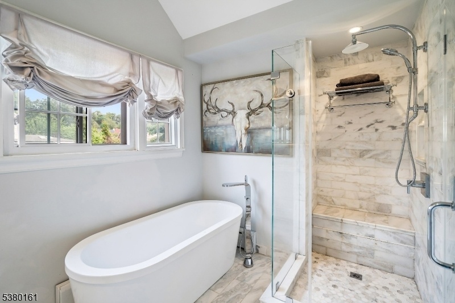
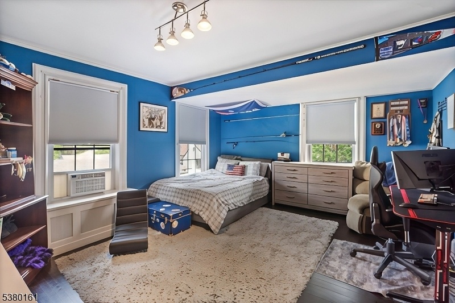
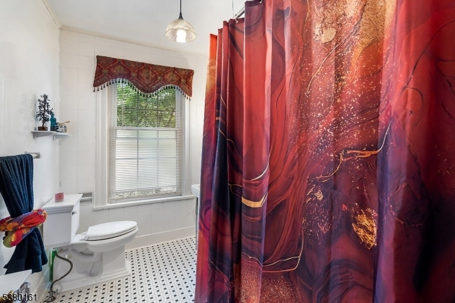
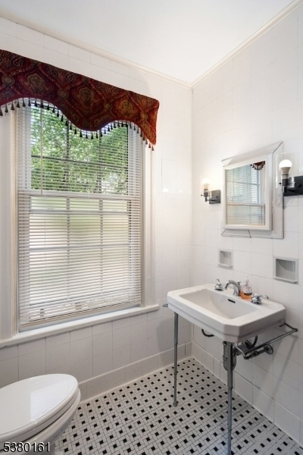
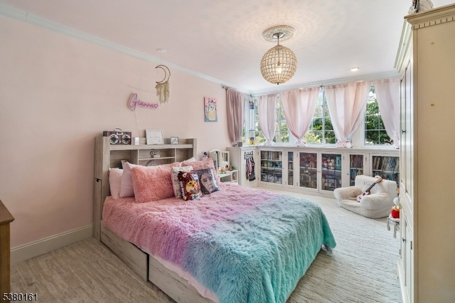
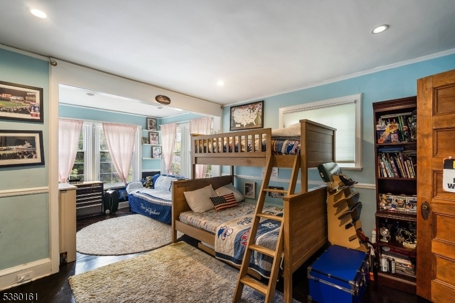
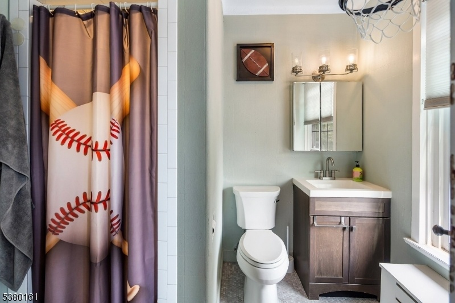

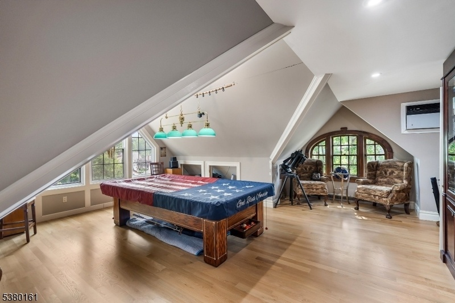

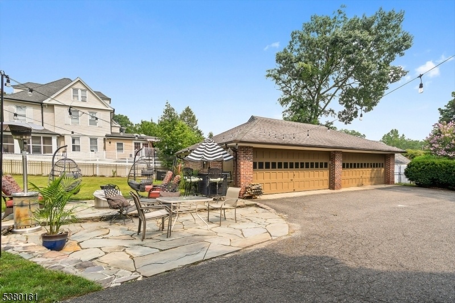
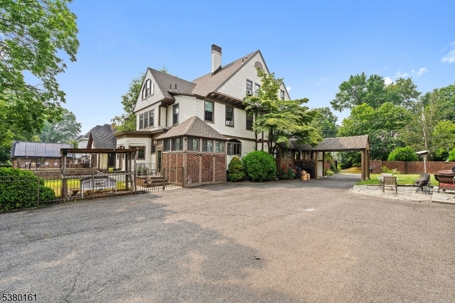
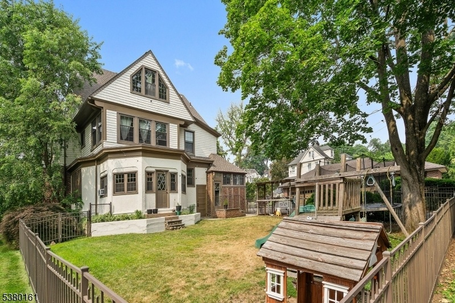
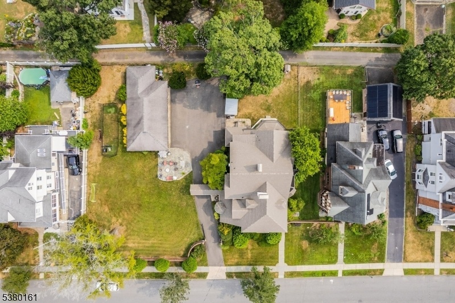
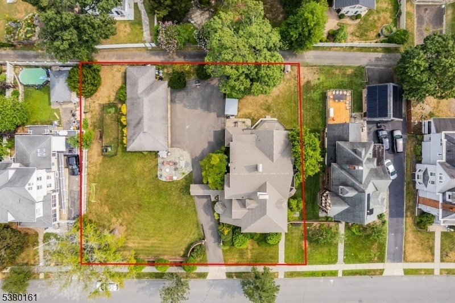
Price: $1,375,000
GSMLS: 3983205Type: Single Family
Style: Colonial
Beds: 7
Baths: 4 Full & 2 Half
Garage: 4-Car
Year Built: 1900
Acres: 0.49
Property Tax: $24,600
Description
This Is The One You've Been Waiting For! Sophisticated Estate In The Heart Of Hackensack's Fairmount Section!! This Sprawling Tudor Sits Proudly On A Double Lot (150x142) And Boasts Nearly 4,000 Sf Of Finished Living Space That Has Been Beautifully Renovated While Still Maintaining Its Abundant Charm And Original Architectural Details! Featuring A Unique And Beautiful Mother Daughter Setup With Two High-end Designer Kitchens With Subzero And Viking Appliances, Two Laundry Rooms, Two Drs, Two Lrs And 3 Entrances, This Home Is Perfect For Large Or Extended Living, Work From Home Professionals Or Those Who Love To Entertain In Style! Features Include A Grand Entrance Foyer With Beautiful Cascading Staircase, Travertine Tiles, Original Woodwork/floors Throughout, Updated Lighting And Windows, Massive Primary Suite W/ Carrera Marble Fb, Additional Bedroom With En-suite Full Bathroom And Five Bedrooms, Three Full (plus Rough Plumbing For Fourth Full Bath) And Two Half Baths Total. Additional Billiards Room With Custom Built-in Cabinetry, Elevator To Second Floor, Second Floor Office, Basement With High Ceilings And Outside Entrance. Outside You Will Enjoy A Beautifully Landscaped Fully Fenced In Yard With Plenty Of Room For A Pool, A New Blue Slate Patio, 4 Car Detached Garage, Landscape Lighting, Security Cameras, Sprinkler System, New Roof, A Freshly Painted Exterior And Add Parking For 8 Cars! Subdivision May Be Possible, Not Being Sold Subject To.**owner Is Listing Broker**
Rooms Sizes
Kitchen:
First
Dining Room:
First
Living Room:
First
Family Room:
First
Den:
First
Bedroom 1:
Second
Bedroom 2:
Second
Bedroom 3:
Second
Bedroom 4:
Second
Room Levels
Basement:
n/a
Ground:
n/a
Level 1:
BathOthr,Breakfst,DiningRm,FamilyRm,Foyer,Kitchen,Laundry,LivingRm,LivDinRm,OutEntrn,Pantry,Parlor,Sunroom
Level 2:
4 Or More Bedrooms, Bath Main, Bath(s) Other, Office
Level 3:
2Bedroom,BathOthr,Laundry,Library,Office,RecRoom
Level Other:
n/a
Room Features
Kitchen:
Center Island, Eat-In Kitchen, Pantry, Second Kitchen, Separate Dining Area
Dining Room:
Formal Dining Room
Master Bedroom:
Full Bath, Walk-In Closet
Bath:
Soaking Tub, Stall Shower And Tub
Interior Features
Square Foot:
n/a
Year Renovated:
n/a
Basement:
Yes - Full, Walkout
Full Baths:
4
Half Baths:
2
Appliances:
Cooktop - Gas, Dishwasher, Dryer, Jennaire Type, Range/Oven-Electric, Range/Oven-Gas, Refrigerator, Wall Oven(s) - Electric, Wall Oven(s) - Gas, Washer, Wine Refrigerator
Flooring:
Carpeting, Marble, Parquet-Some, Stone, Tile, Wood
Fireplaces:
2
Fireplace:
Foyer/Hall, Gas Fireplace, Library
Interior:
CeilBeam,Blinds,CeilCath,CedrClst,Elevator,AlrmFire,CeilHigh,SecurSys,SoakTub,StallTub,WlkInCls,WndwTret
Exterior Features
Garage Space:
4-Car
Garage:
Detached Garage, Oversize Garage, Pull Down Stairs
Driveway:
Driveway-Exclusive
Roof:
Asphalt Shingle
Exterior:
Brick
Swimming Pool:
No
Pool:
n/a
Utilities
Heating System:
Forced Hot Air, Radiators - Steam
Heating Source:
Oil Tank Below Ground
Cooling:
Central Air, Window A/C(s)
Water Heater:
Gas
Water:
Public Water
Sewer:
Public Sewer
Services:
Cable TV, Fiber Optic Available, Garbage Included
Lot Features
Acres:
0.49
Lot Dimensions:
150X142
Lot Features:
Private Road
School Information
Elementary:
n/a
Middle:
n/a
High School:
n/a
Community Information
County:
Bergen
Town:
Hackensack City
Neighborhood:
n/a
Application Fee:
n/a
Association Fee:
n/a
Fee Includes:
n/a
Amenities:
Billiards Room, Elevator
Pets:
n/a
Financial Considerations
List Price:
$1,375,000
Tax Amount:
$24,600
Land Assessment:
$258,600
Build. Assessment:
$546,400
Total Assessment:
$805,000
Tax Rate:
3.06
Tax Year:
2024
Ownership Type:
Fee Simple
Listing Information
MLS ID:
3983205
List Date:
08-26-2025
Days On Market:
0
Listing Broker:
VIKKI HEALEY PROPERTIES LLC
Listing Agent:









































Request More Information
Shawn and Diane Fox
RE/MAX American Dream
3108 Route 10 West
Denville, NJ 07834
Call: (973) 277-7853
Web: MeadowsRoxbury.com

