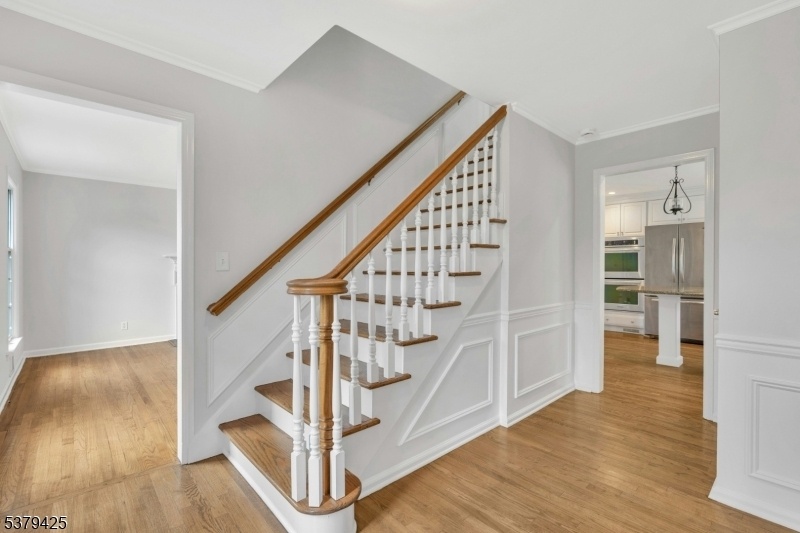4 Tuxford Terrace
Bernards Twp, NJ 07920

















Price: $1,295,000
GSMLS: 3983188Type: Single Family
Style: Colonial
Beds: 4
Baths: 2 Full & 1 Half
Garage: 2-Car
Year Built: 1969
Acres: 0.93
Property Tax: $16,679
Description
Beautifully Maintained Classic Brick Residence In Mt. Airy Estates, A Vibrant & Established Neighborhood Offering Homes W Exceptional Quality. 2,500 Square Ft Of Thoughtful Living Space Situated On Nearly One Acre Of Pristine Land, Perfectly Balances Comfort, Privacy, And Location. Light-filled Living Areas Feature A Seamless Layout Designed For Everyday Living. The Heart Of The Home Showcases A Chef's Kitchen W Custom Built-in Cabinetry, Double Oven, A Complete Ss Appliance Package & An Oversized Island Provides The Perfect Gathering Space While Offering Direct Access To Both The Backyard And Two-car Garage.the Main Level Flows Through Glass Pocket Doors Connecting The Kitchen To A Cozy Gathering Room, While The Formal Dining Room Features A Welcoming Fireplace. The Second Floor Sanctuary Boasts Hardwd Floors Throughout The Upper Level Each Generously Sized Bedrm Offers A Private Retreat For Every Family Member. The Finished Lower Level Expands The Living Space W Versatile Areas Perfect For Storage, Office Space, Or Pursuing Hobbies. Additional Amenities Incl Central Air Conditioning, A Two-car Garage, Moldings, & The Convenience Of Two Laundry Rms. The Park-like Yard Is A Private Oasis, Expansive Green Space That Provides Opportunities For Outdoor Enjoyment. With Convenient Access 2 Major Highways & Top-rated Schools, Residents Enjoy Tranquil Living & Urban Accessibility. Don't Miss An Opportunity To Own A Special Home In A Community You'll Be Proud To Call Home.
Rooms Sizes
Kitchen:
First
Dining Room:
14x12 First
Living Room:
20x14 First
Family Room:
n/a
Den:
n/a
Bedroom 1:
17x13 Second
Bedroom 2:
16x12 Second
Bedroom 3:
13x13 Second
Bedroom 4:
13x19 Second
Room Levels
Basement:
Den, Exercise Room, Laundry Room, Office, Storage Room, Utility Room
Ground:
n/a
Level 1:
Dining Room, Family Room, Foyer, Kitchen, Laundry Room, Powder Room
Level 2:
4 Or More Bedrooms, Attic, Bath Main, Bath(s) Other
Level 3:
n/a
Level Other:
n/a
Room Features
Kitchen:
Center Island, Eat-In Kitchen, Separate Dining Area
Dining Room:
n/a
Master Bedroom:
Walk-In Closet
Bath:
Stall Shower
Interior Features
Square Foot:
n/a
Year Renovated:
n/a
Basement:
Yes - Finished
Full Baths:
2
Half Baths:
1
Appliances:
Carbon Monoxide Detector, Cooktop - Gas, Dishwasher, Dryer, Refrigerator, Wall Oven(s) - Gas, Washer
Flooring:
Wood
Fireplaces:
1
Fireplace:
Gas Fireplace
Interior:
Carbon Monoxide Detector, Fire Extinguisher, Smoke Detector, Walk-In Closet
Exterior Features
Garage Space:
2-Car
Garage:
Attached Garage, Garage Door Opener
Driveway:
2 Car Width, Blacktop
Roof:
Composition Shingle
Exterior:
Brick, Wood Shingle
Swimming Pool:
No
Pool:
n/a
Utilities
Heating System:
1 Unit, Forced Hot Air
Heating Source:
Gas-Natural
Cooling:
1 Unit, Central Air
Water Heater:
Gas
Water:
Public Water
Sewer:
Public Sewer
Services:
Cable TV Available, Garbage Extra Charge
Lot Features
Acres:
0.93
Lot Dimensions:
n/a
Lot Features:
Level Lot
School Information
Elementary:
LIBERTY C
Middle:
W ANNIN
High School:
RIDGE
Community Information
County:
Somerset
Town:
Bernards Twp.
Neighborhood:
Mt. Airy Estates
Application Fee:
n/a
Association Fee:
n/a
Fee Includes:
n/a
Amenities:
n/a
Pets:
n/a
Financial Considerations
List Price:
$1,295,000
Tax Amount:
$16,679
Land Assessment:
$438,600
Build. Assessment:
$682,600
Total Assessment:
$1,121,200
Tax Rate:
1.78
Tax Year:
2024
Ownership Type:
Fee Simple
Listing Information
MLS ID:
3983188
List Date:
08-26-2025
Days On Market:
0
Listing Broker:
PROMINENT PROPERTIES SIR
Listing Agent:

















Request More Information
Shawn and Diane Fox
RE/MAX American Dream
3108 Route 10 West
Denville, NJ 07834
Call: (973) 277-7853
Web: MeadowsRoxbury.com

