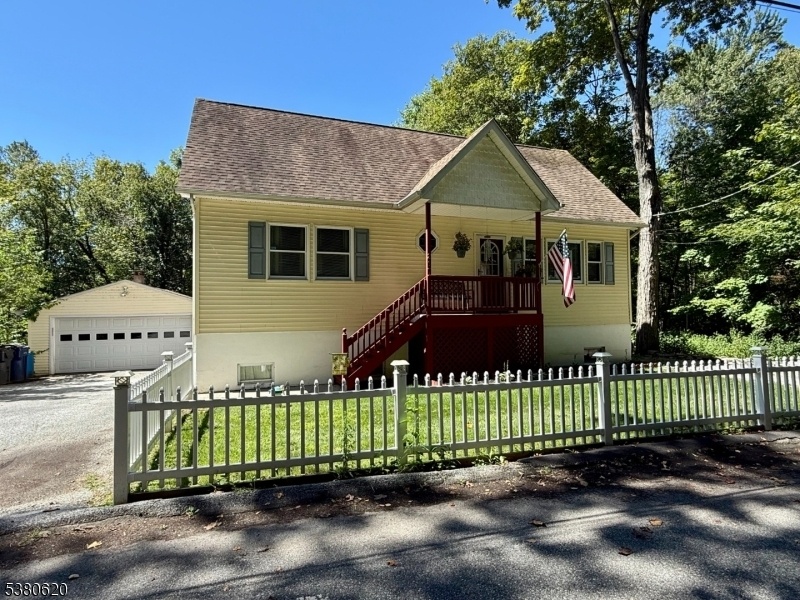217 Pohatcong Rd
Vernon Twp, NJ 07422

Price: $400,000
GSMLS: 3983125Type: Single Family
Style: Cape Cod
Beds: 2
Baths: 2 Full
Garage: 2-Car
Year Built: 1984
Acres: 0.18
Property Tax: $6,942
Description
This 3-story, One-of-a-kind, Updated 2-bedroom, 2-bath Home W/bamboo Wood Floors Throughout, Is Truly A Rare Find. Thoughtfully Crafted By The Owner, A Retired Builder, It Features Custom Details & Built-ins Throughout That You Won't See Anywhere Else. The Spacious Living Room Showcases Elegant Built-ins, While The Formal Dining Room Offers Sliders To A Large Deck On A Large, Private Lot. The Updated Kitchen Features Stainless Steel Appliances, Dishwasher, Vinyl Plank Flooring, Granite Tile Counters, Tile Backsplash & Plenty Of Storage. On The Main Floor, You'll Also Find A Full Bathroom And Primary Bedroom W/walk-in Closet. The Second Floor Has A Bedroom, A Full Bath & An Office That Can Be Used As A Guest Or Possible 3rd Bedroom. The Walkout Basement Hosts A 20x20 Family Room W/closets, Washer/dryer, Built In Desk/work Stations, Recessed Lighting And A Workshop. Home Is Equipped With Central A/c, An Efficient Ets Heating System, 5-zone Hot Water Baseboard Heat & Includes A 2-car Detached Garage With Wood/coal Stove, Ideal For Year-round Use. If You're Looking For A Home With Quality Craftsmanship, Unique Character & A Beautiful Setting, This Property Is Not To Be Missed. Hl Is An Elite, Private Lake Community W/clubhouse, Kitchen, Pool/game Room, 5 Lakes, 1 Lagoon, 7 Beaches W/lifeguards, Swim Lanes, Multiple Playgrounds, Tennis Courts, Basketball Courts, Racquetball Courts, Softball Fields & More. Live The Lake Life Year Round Or As A Second Home Only 50 Miles From Nyc!
Rooms Sizes
Kitchen:
First
Dining Room:
First
Living Room:
First
Family Room:
Ground
Den:
First
Bedroom 1:
First
Bedroom 2:
Second
Bedroom 3:
n/a
Bedroom 4:
n/a
Room Levels
Basement:
n/a
Ground:
Family Room, Utility Room, Walkout, Workshop
Level 1:
1 Bedroom, Bath Main, Dining Room, Kitchen, Living Room
Level 2:
1 Bedroom, Bath(s) Other, Office
Level 3:
n/a
Level Other:
n/a
Room Features
Kitchen:
Galley Type
Dining Room:
n/a
Master Bedroom:
n/a
Bath:
n/a
Interior Features
Square Foot:
n/a
Year Renovated:
n/a
Basement:
Yes - Finished-Partially, Full, Walkout
Full Baths:
2
Half Baths:
0
Appliances:
Carbon Monoxide Detector, Dishwasher, Dryer, Range/Oven-Electric, Refrigerator, Washer
Flooring:
Tile, Vinyl-Linoleum, Wood
Fireplaces:
1
Fireplace:
Coal, See Remarks, Wood Burning
Interior:
CODetect,SmokeDet,TubShowr
Exterior Features
Garage Space:
2-Car
Garage:
Detached Garage, Garage Door Opener
Driveway:
2 Car Width, Blacktop
Roof:
Asphalt Shingle
Exterior:
Vinyl Siding
Swimming Pool:
No
Pool:
n/a
Utilities
Heating System:
Baseboard - Hotwater
Heating Source:
Electric
Cooling:
Central Air
Water Heater:
n/a
Water:
Private, Well
Sewer:
Septic 2 Bedroom Town Verified
Services:
n/a
Lot Features
Acres:
0.18
Lot Dimensions:
n/a
Lot Features:
Level Lot, Private Road
School Information
Elementary:
n/a
Middle:
n/a
High School:
n/a
Community Information
County:
Sussex
Town:
Vernon Twp.
Neighborhood:
Highland Lakes
Application Fee:
$2,000
Association Fee:
$1,400 - Annually
Fee Includes:
Maintenance-Common Area, Snow Removal, Trash Collection
Amenities:
n/a
Pets:
n/a
Financial Considerations
List Price:
$400,000
Tax Amount:
$6,942
Land Assessment:
$196,800
Build. Assessment:
$145,800
Total Assessment:
$342,600
Tax Rate:
2.44
Tax Year:
2024
Ownership Type:
Fee Simple
Listing Information
MLS ID:
3983125
List Date:
08-25-2025
Days On Market:
0
Listing Broker:
COLDWELL BANKER REALTY WYK
Listing Agent:

Request More Information
Shawn and Diane Fox
RE/MAX American Dream
3108 Route 10 West
Denville, NJ 07834
Call: (973) 277-7853
Web: MeadowsRoxbury.com

