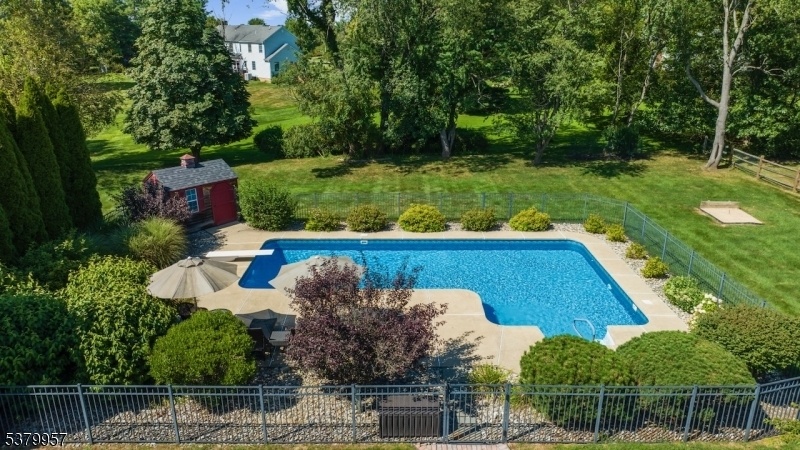6 Twin Pointe Rd
Raritan Twp, NJ 08822





































Price: $825,000
GSMLS: 3982521Type: Single Family
Style: Colonial
Beds: 4
Baths: 2 Full & 1 Half
Garage: 2-Car
Year Built: 1994
Acres: 0.00
Property Tax: $13,994
Description
This Inviting 4-bedroom, 2.5-bath Home Sits On Just Under An Acre In A Desirable Neighborhood, Surrounded By Mature Landscaping That Ensures Both Beauty And Privacy. A Welcoming Two-story Foyer And 9-foot Ceilings Throughout The Main Level Create An Open, Spacious Feel The Moment You Step Inside. The Main Level Showcases A Beautifully Updated Kitchen (2019) With New Cabinets, Quartz Countertops, And A Walk-in Pantry, Complemented By Stainless Steel Appliances Added In 2021. Wood And Tile Flooring Flow Throughout The First Floor, While Upstairs Offers The Comfort Of Plush Carpeting. The Primary Suite Has Been Thoughtfully Remodeled With A Large Walk-in Shower With Seat, And Both The Upstairs Hall Bath And Main-level Half Bath Have Been Tastefully Refreshed.the Backyard Is A True Retreat With A Built-in Pool Featuring A New Liner (2022) And Heater (2024), A Pool Shed, A Paver Patio, And An Additional Shed At The Top Of The Driveway. A Spacious Yard And Maintenance-free Deck With An Automatic Retractable Awning Provide Multiple Spaces For Entertaining Or Quiet Relaxation.the Unfinished Basement With Tall Ceilings Is Ready For Your Personal Touch. Nearly All Windows Have Been Replaced Within The Last 10 Years, Major Systems Have Been Updated During The Same Period, And New Garage Doors And Openers Were Installed In 2020. With A Two-car Attached Garage And Thoughtful Updates Throughout, This Home Blends Comfort, Style, And Long-term Value In A Truly Desirable Location.
Rooms Sizes
Kitchen:
13x12 First
Dining Room:
14x12 First
Living Room:
19x12 First
Family Room:
22x13 First
Den:
n/a
Bedroom 1:
19x13 Second
Bedroom 2:
14x12 Second
Bedroom 3:
12x12 Second
Bedroom 4:
12x10 Second
Room Levels
Basement:
n/a
Ground:
n/a
Level 1:
Breakfst,DiningRm,FamilyRm,Foyer,GarEnter,Kitchen,Laundry,LivingRm,PowderRm
Level 2:
4 Or More Bedrooms, Bath Main, Bath(s) Other
Level 3:
n/a
Level Other:
n/a
Room Features
Kitchen:
See Remarks
Dining Room:
Formal Dining Room
Master Bedroom:
Full Bath, Walk-In Closet
Bath:
Stall Shower
Interior Features
Square Foot:
2,371
Year Renovated:
2022
Basement:
Yes - Full, Unfinished
Full Baths:
2
Half Baths:
1
Appliances:
Dishwasher, Dryer, Generator-Hookup, Microwave Oven, Range/Oven-Gas, Refrigerator, Washer
Flooring:
Carpeting, Tile, Wood
Fireplaces:
1
Fireplace:
Family Room, Wood Burning
Interior:
Blinds,Drapes,SecurSys,SmokeDet,StallShw,WlkInCls,WndwTret
Exterior Features
Garage Space:
2-Car
Garage:
Attached Garage
Driveway:
1 Car Width
Roof:
Asphalt Shingle
Exterior:
See Remarks
Swimming Pool:
Yes
Pool:
Heated, Indoor Pool, Liner
Utilities
Heating System:
1 Unit, Forced Hot Air
Heating Source:
Gas-Natural
Cooling:
1 Unit, Central Air
Water Heater:
Gas
Water:
Public Water
Sewer:
Septic
Services:
Cable TV Available, Garbage Extra Charge
Lot Features
Acres:
0.00
Lot Dimensions:
n/a
Lot Features:
Cul-De-Sac, Wooded Lot
School Information
Elementary:
Barley She
Middle:
JP Case MS
High School:
Hunterdon
Community Information
County:
Hunterdon
Town:
Raritan Twp.
Neighborhood:
Twin Pointe
Application Fee:
n/a
Association Fee:
$250 - Annually
Fee Includes:
Maintenance-Common Area
Amenities:
Tennis Courts
Pets:
Yes
Financial Considerations
List Price:
$825,000
Tax Amount:
$13,994
Land Assessment:
$222,000
Build. Assessment:
$240,000
Total Assessment:
$462,000
Tax Rate:
2.90
Tax Year:
2025
Ownership Type:
Fee Simple
Listing Information
MLS ID:
3982521
List Date:
08-21-2025
Days On Market:
0
Listing Broker:
COLDWELL BANKER REALTY
Listing Agent:





































Request More Information
Shawn and Diane Fox
RE/MAX American Dream
3108 Route 10 West
Denville, NJ 07834
Call: (973) 277-7853
Web: MeadowsRoxbury.com

