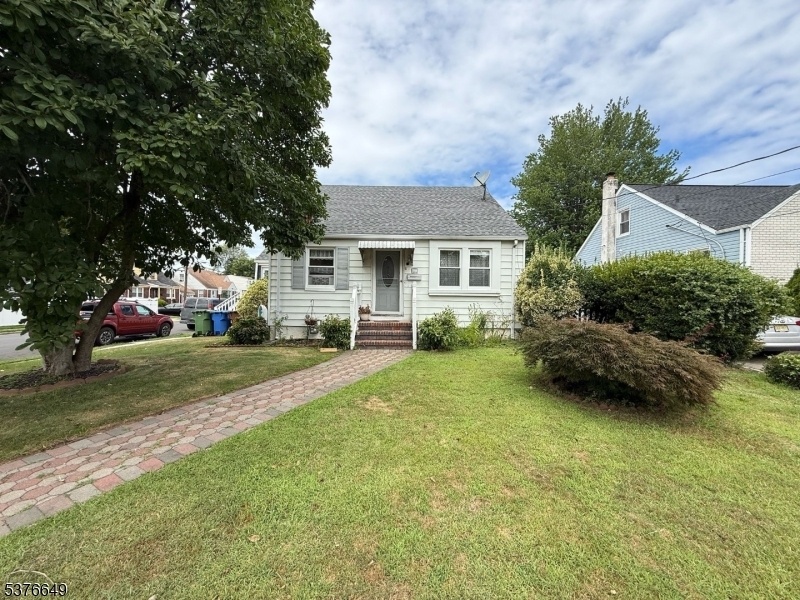1631 Mildred Ave
Linden City, NJ 07036

Price: $375,000
GSMLS: 3982452Type: Single Family
Style: Cape Cod
Beds: 4
Baths: 2 Full
Garage: 1-Car
Year Built: 1945
Acres: 0.10
Property Tax: $7,496
Description
Charming And Spacious Cape Cod On A Prime Corner Lot! Located In A Sought-after Area Of Linden, This Inviting 4-bedroom, 2-bath Home Offers Great Curb Appeal And Endless Potential. The Main Level Includes A Spacious Eat-in Kitchen, Formal Living And Dining Rooms, Two Conveniently Placed Bedrooms. And A Full Bath. Upstairs, Two Additional Bedrooms Provide Added Privacy And Comfort. A Fully Finished Basement Offers Extra Living Space, While The Enclosed Porch Allows For Year-round Enjoyment. Outside, Enjoy A Private Driveway, Garage, And A Large Yard With Front, Side, And Backyard Areas Perfect For Entertaining Or Relaxing Outdoors. With A Flexible Floor Plan, This Home Could Easily Accommodate A Mother-daughter Setup. While It May Need Some Updates, The Solid Structure, Newer Roof, Forced Hot Air Heating System, And Generous Layout Make It A Fantastic Opportunity For Investors Or Buyers Looking To Personalize Their Space. Conveniently Located Near Schools, Shopping, Major Highways, Nyc Transit, And Newark Liberty Airport. Low Property Taxes Make This An Even More Attractive Find Don't Miss Out On Making This Home Yours!
Rooms Sizes
Kitchen:
First
Dining Room:
First
Living Room:
First
Family Room:
n/a
Den:
n/a
Bedroom 1:
First
Bedroom 2:
First
Bedroom 3:
Second
Bedroom 4:
Second
Room Levels
Basement:
BathOthr,Office,RecRoom,SeeRem,Storage,Utility,Walkout
Ground:
n/a
Level 1:
2 Bedrooms, Bath(s) Other, Dining Room, Kitchen, Living Room, Porch
Level 2:
2 Bedrooms, Bath Main
Level 3:
n/a
Level Other:
n/a
Room Features
Kitchen:
Eat-In Kitchen
Dining Room:
Formal Dining Room
Master Bedroom:
n/a
Bath:
n/a
Interior Features
Square Foot:
n/a
Year Renovated:
n/a
Basement:
Yes - Finished, Full
Full Baths:
2
Half Baths:
0
Appliances:
Carbon Monoxide Detector, Kitchen Exhaust Fan, Range/Oven-Gas, Sump Pump
Flooring:
Tile, Wood
Fireplaces:
No
Fireplace:
n/a
Interior:
Blinds, Carbon Monoxide Detector, Drapes, Smoke Detector
Exterior Features
Garage Space:
1-Car
Garage:
Detached Garage
Driveway:
1 Car Width
Roof:
Asphalt Shingle
Exterior:
Aluminum Siding
Swimming Pool:
n/a
Pool:
n/a
Utilities
Heating System:
1 Unit, Forced Hot Air
Heating Source:
Gas-Natural
Cooling:
Ceiling Fan, Window A/C(s)
Water Heater:
Gas
Water:
Public Water
Sewer:
Public Sewer
Services:
Cable TV, Fiber Optic Available
Lot Features
Acres:
0.10
Lot Dimensions:
50X100
Lot Features:
n/a
School Information
Elementary:
n/a
Middle:
n/a
High School:
n/a
Community Information
County:
Union
Town:
Linden City
Neighborhood:
n/a
Application Fee:
n/a
Association Fee:
n/a
Fee Includes:
n/a
Amenities:
n/a
Pets:
Yes
Financial Considerations
List Price:
$375,000
Tax Amount:
$7,496
Land Assessment:
$49,600
Build. Assessment:
$57,000
Total Assessment:
$106,600
Tax Rate:
7.03
Tax Year:
2024
Ownership Type:
Fee Simple
Listing Information
MLS ID:
3982452
List Date:
08-20-2025
Days On Market:
0
Listing Broker:
THE REAL ESTATE COMPANY
Listing Agent:

Request More Information
Shawn and Diane Fox
RE/MAX American Dream
3108 Route 10 West
Denville, NJ 07834
Call: (973) 277-7853
Web: MeadowsRoxbury.com

