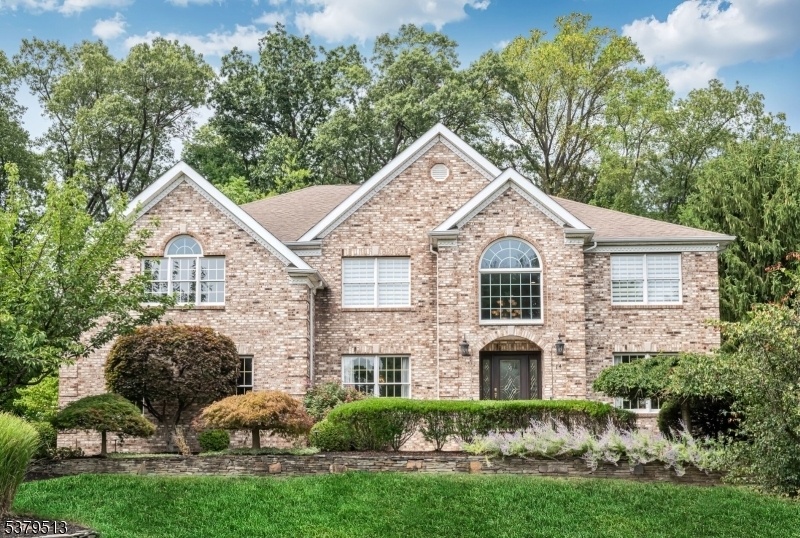14 Stratton Dr
Wayne Twp, NJ 07470


















































Price: $1,375,000
GSMLS: 3982357Type: Single Family
Style: Colonial
Beds: 5
Baths: 3 Full
Garage: 2-Car
Year Built: 2000
Acres: 0.59
Property Tax: $24,325
Description
No Detail Has Been Spared In This Classic Brick Front 5-bedroom Colonial Offering Timeless Elegance Paired With Modern Sophistication. A Dramatic Two-story Foyer With A Sweeping Staircase Sets The Tone, Leading To The Gracious Formal Living & Dining Rooms Adorned With Designer Finishes & Custom Millwork. A Gourmet Kitchen Showcases Custom Cabinetry, Stainless Steel Appliances, A Grand Center Island With Bar Seating, A Sunny Dining Area,& Direct Access To The Breathtaking Backyard Oasis, Complete With A Sparkling Freeform Inground Pool & Expansive Paver Patio Perfect For Effortless Entertaining, Starlit Evenings Or Simply Relaxing In Style! Lush Landscaping Surrounds This Scenic Space. A Sun-filled Great Room Features Soaring Ceilings, A Fireplace, Built-ins, And Walls Of Windows That Fill The Home With Natural Light. A Prime First-floor Bedroom With Full Bath Off Hallway Provides Flexibility As A Guest Suite Or Home Office. 1st Floor Laundry Off Kitchen Adds Convenience Along With Access To A 2-car Garage. Upstairs, Enjoy The View To Below While Retreating To 4 Spacious Bedrooms & 2 Full Baths, Including The Magnificent Primary Suite Sanctuary With High Ceilings, Sitting Area, Walk-in Closet, & Jaw-dropping New Spa Bath Designed For Indulgence & Escape With Radiant Heart Floor & Steam Shower! A Fully Finished Lower Level Offers A Rec Room, Media Room And Gym. Rich Wood Floors, Trim Detail, Stylish Lighting, Decor, And A Backyard Retreat All Combine Into This Phenomenal Gem!
Rooms Sizes
Kitchen:
28x15 First
Dining Room:
19x12 First
Living Room:
15x12 First
Family Room:
24x15 First
Den:
n/a
Bedroom 1:
21x19 Second
Bedroom 2:
13x12 First
Bedroom 3:
16x12 Second
Bedroom 4:
15x12 Second
Room Levels
Basement:
Media Room, Rec Room
Ground:
n/a
Level 1:
1 Bedroom, Bath Main, Dining Room, Foyer, Great Room, Kitchen, Living Room
Level 2:
4 Or More Bedrooms, Bath Main, Bath(s) Other
Level 3:
n/a
Level Other:
n/a
Room Features
Kitchen:
Center Island, Separate Dining Area
Dining Room:
Formal Dining Room
Master Bedroom:
Full Bath, Walk-In Closet
Bath:
Jetted Tub, Stall Shower And Tub
Interior Features
Square Foot:
n/a
Year Renovated:
2020
Basement:
Yes - Finished, Full
Full Baths:
3
Half Baths:
0
Appliances:
Carbon Monoxide Detector, Dishwasher, Dryer, Microwave Oven, Range/Oven-Gas, Refrigerator, Washer
Flooring:
Carpeting, Wood
Fireplaces:
1
Fireplace:
Great Room
Interior:
CODetect,JacuzTyp,SmokeDet,Steam,WlkInCls
Exterior Features
Garage Space:
2-Car
Garage:
Attached Garage, Finished Garage
Driveway:
2 Car Width, Blacktop
Roof:
Asphalt Shingle
Exterior:
See Remarks
Swimming Pool:
Yes
Pool:
Heated
Utilities
Heating System:
Forced Hot Air
Heating Source:
Gas-Natural
Cooling:
Central Air
Water Heater:
Gas
Water:
Public Water
Sewer:
Public Sewer
Services:
Cable TV, Garbage Included
Lot Features
Acres:
0.59
Lot Dimensions:
n/a
Lot Features:
Wooded Lot
School Information
Elementary:
R. CARTER
Middle:
G. WASHING
High School:
WAYNE VALL
Community Information
County:
Passaic
Town:
Wayne Twp.
Neighborhood:
n/a
Application Fee:
n/a
Association Fee:
n/a
Fee Includes:
n/a
Amenities:
n/a
Pets:
n/a
Financial Considerations
List Price:
$1,375,000
Tax Amount:
$24,325
Land Assessment:
$148,300
Build. Assessment:
$260,800
Total Assessment:
$409,100
Tax Rate:
5.95
Tax Year:
2024
Ownership Type:
Fee Simple
Listing Information
MLS ID:
3982357
List Date:
08-19-2025
Days On Market:
0
Listing Broker:
COLDWELL BANKER REALTY WYK
Listing Agent:


















































Request More Information
Shawn and Diane Fox
RE/MAX American Dream
3108 Route 10 West
Denville, NJ 07834
Call: (973) 277-7853
Web: MeadowsRoxbury.com

