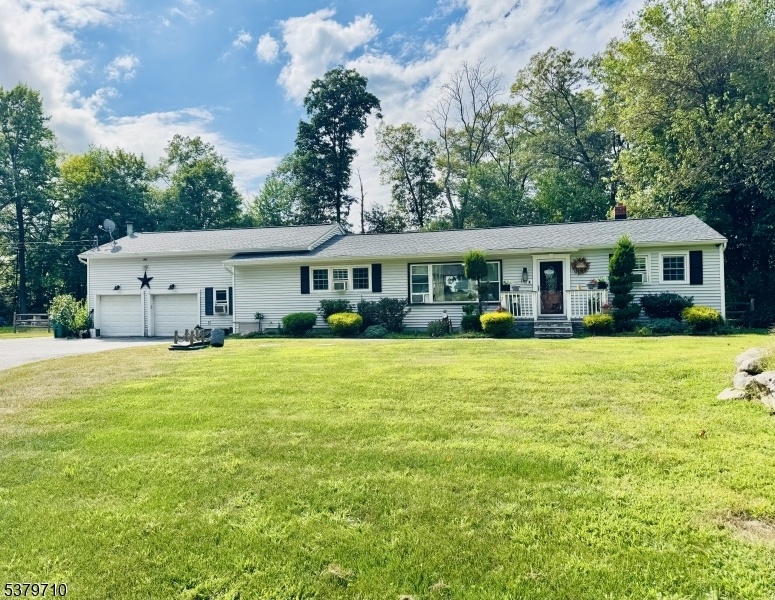10 Applewood Rd
Vernon Twp, NJ 07419



Price: $429,999
GSMLS: 3982331Type: Single Family
Style: Expanded Ranch
Beds: 3
Baths: 2 Full
Garage: 2-Car
Year Built: 1958
Acres: 0.62
Property Tax: $7,401
Description
*lake House* Welcome Home To This Spacious, Open & Airy, 3bd 2bth Updated Expanded Ranch Home On Over 1/2 An Acre! Features Include: New/newer - Updated Kitchen W/ Gleaming Granite & Stainless Appliances, Updated Baths, New Roof: Approx 2023, Newer Flooring, New Septic - 2020, Oversized Garage, Expansive Covered Deck W/ Ceiling Fans, New Hot Water Heater: Approx 2022, New Furnace: Approx 2022, Newer Heated Pool - (as Is No Known Issues), 2 Sheds, Fire Pit, Built-ins, Level/private Fenced-in Yard, Extended Parking Area + Circular Driveway! Low Taxes! Low Lake Dues! Wow!
Rooms Sizes
Kitchen:
10x11
Dining Room:
10x12 First
Living Room:
12x33 First
Family Room:
19x10
Den:
n/a
Bedroom 1:
12x12 First
Bedroom 2:
10x12 First
Bedroom 3:
11x12 First
Bedroom 4:
n/a
Room Levels
Basement:
n/a
Ground:
n/a
Level 1:
3 Bedrooms, Bath Main, Bath(s) Other, Breakfast Room, Family Room, Laundry Room, Living Room
Level 2:
Attic
Level 3:
n/a
Level Other:
n/a
Room Features
Kitchen:
Galley Type, Separate Dining Area
Dining Room:
n/a
Master Bedroom:
1st Floor
Bath:
n/a
Interior Features
Square Foot:
1,416
Year Renovated:
2025
Basement:
No - Crawl Space
Full Baths:
2
Half Baths:
0
Appliances:
Carbon Monoxide Detector, Dryer, Kitchen Exhaust Fan, Microwave Oven, Range/Oven-Electric, Refrigerator, Washer
Flooring:
Laminate, Tile
Fireplaces:
1
Fireplace:
Wood Stove-Freestanding
Interior:
CODetect,FireExtg,SmokeDet,StallShw,TubShowr
Exterior Features
Garage Space:
2-Car
Garage:
Attached Garage, Oversize Garage
Driveway:
2 Car Width, Additional Parking, Blacktop, Circular, Driveway-Exclusive, Off-Street Parking
Roof:
Composition Shingle
Exterior:
Vertical Siding
Swimming Pool:
Yes
Pool:
Above Ground, Heated
Utilities
Heating System:
1 Unit, Forced Hot Air
Heating Source:
Oil Tank Above Ground - Outside
Cooling:
4+ Units, Ceiling Fan, Window A/C(s)
Water Heater:
Electric
Water:
Well
Sewer:
Septic 3 Bedroom Town Verified
Services:
Cable TV Available
Lot Features
Acres:
0.62
Lot Dimensions:
n/a
Lot Features:
Level Lot, Open Lot, Wooded Lot
School Information
Elementary:
ROLLING HL
Middle:
GLEN MDW
High School:
VERNON
Community Information
County:
Sussex
Town:
Vernon Twp.
Neighborhood:
SCENIC LAKES
Application Fee:
n/a
Association Fee:
$750 - Annually
Fee Includes:
Maintenance-Common Area
Amenities:
Lake Privileges, Playground
Pets:
Yes
Financial Considerations
List Price:
$429,999
Tax Amount:
$7,401
Land Assessment:
$191,200
Build. Assessment:
$134,100
Total Assessment:
$325,300
Tax Rate:
2.44
Tax Year:
2024
Ownership Type:
Fee Simple
Listing Information
MLS ID:
3982331
List Date:
08-20-2025
Days On Market:
0
Listing Broker:
REALTY EXECUTIVES MOUNTAIN PROP.
Listing Agent:



Request More Information
Shawn and Diane Fox
RE/MAX American Dream
3108 Route 10 West
Denville, NJ 07834
Call: (973) 277-7853
Web: MeadowsRoxbury.com

