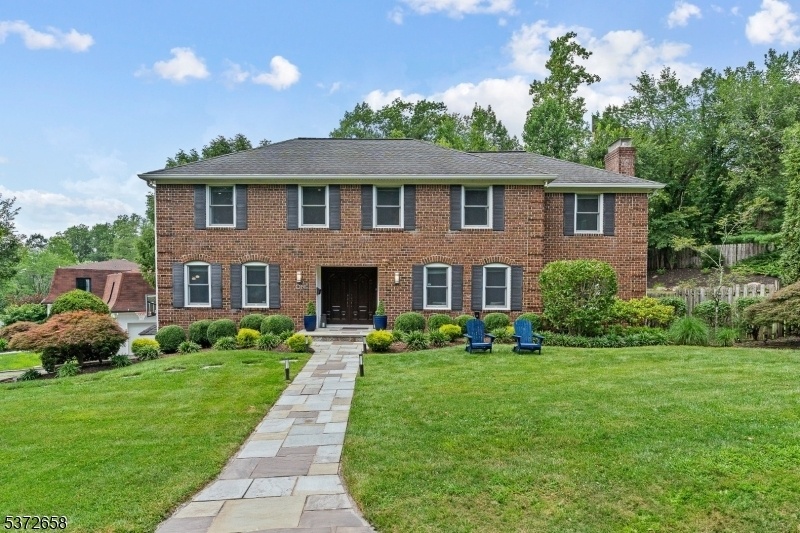1 Bruce Path
Millburn Twp, NJ 07078










































Price: $1,849,000
GSMLS: 3982243Type: Single Family
Style: Colonial
Beds: 4
Baths: 3 Full & 1 Half
Garage: 2-Car
Year Built: 1977
Acres: 0.53
Property Tax: $23,688
Description
Beautifully Maintained Brick-front Colonial In A Highly Sought-after Short Hills Neighborhood, Just Blocks From Top-rated Deerfield Elementary. Blending Timeless Style With Today's Modern Comforts, This Home Offers An Open Layout Ideal For Easy Living And Entertaining. Enter Through A Stone Walkway And Double Doors Into A Welcoming Foyer With Hardwood Floors And Coat Closet. The Living Room Features Hardwood Floors And The Spacious Family Room Boasts Two Exposures Of Windows. Front-to-back Dining Room With A Wood-burning Fireplace And Sliding Doors To The Backyard. Updated Chef's Eat-in Kitchen Shines With Granite Countertops, Stainless Steel Appliances, Custom Cabinetry, Built-in Desk Area And Double Sliding Doors Next To Powder Room Opening To An Oversized Deck With Built-in Seating Overlooking The Private, Tiered, Fenced-in Yard. Upstairs, The Primary Suite Impresses With High Ceilings, Abundant Storage Including A Walk-in Closet + Spa-like Bathroom With Double Vanity, Oversized Shower And Jacuzzi-style Tub. 3 Additional Bedrooms, Each With Generous Closets And Natural Light, Share 2 Full Hallway Bathrooms. Convenient 2nd Floor Laundry Room Adds Ease To Everyday Living. Finished Lower Level Provides A Large Recreation Room, Exercise Area, Office Nook, Multiple Closets For Storage, Utility Room, And Direct Access To Attached 2-car Garage. Perfectly Located Near Nyc Midtown Direct Trains, Downtown Millburn, The Short Hills Mall And Major Highways.
Rooms Sizes
Kitchen:
29x12 First
Dining Room:
21x13 First
Living Room:
15x13 First
Family Room:
25x13 First
Den:
n/a
Bedroom 1:
22x22 Second
Bedroom 2:
12x11 Second
Bedroom 3:
15x12 Second
Bedroom 4:
17x10 Second
Room Levels
Basement:
GarEnter,RecRoom,Storage,Utility
Ground:
n/a
Level 1:
Dining Room, Family Room, Foyer, Kitchen, Living Room, Powder Room
Level 2:
4 Or More Bedrooms, Bath Main, Bath(s) Other, Laundry Room
Level 3:
n/a
Level Other:
n/a
Room Features
Kitchen:
Eat-In Kitchen
Dining Room:
Formal Dining Room
Master Bedroom:
Full Bath, Walk-In Closet
Bath:
Jetted Tub, Stall Shower
Interior Features
Square Foot:
n/a
Year Renovated:
2009
Basement:
Yes - Finished, Full
Full Baths:
3
Half Baths:
1
Appliances:
Carbon Monoxide Detector, Cooktop - Gas, Dishwasher, Disposal, Dryer, Microwave Oven, Refrigerator, Sump Pump, Wall Oven(s) - Electric, Washer, Water Filter
Flooring:
Carpeting, Tile, Wood
Fireplaces:
1
Fireplace:
Dining Room, Wood Burning
Interior:
CODetect,FireExtg,JacuzTyp,SmokeDet,StallShw,TubShowr,WlkInCls
Exterior Features
Garage Space:
2-Car
Garage:
Attached Garage
Driveway:
2 Car Width, Blacktop
Roof:
Asphalt Shingle
Exterior:
Aluminum Siding, Brick
Swimming Pool:
n/a
Pool:
n/a
Utilities
Heating System:
2 Units, Forced Hot Air
Heating Source:
Gas-Natural
Cooling:
2 Units, Central Air
Water Heater:
Gas
Water:
Public Water
Sewer:
Public Sewer
Services:
n/a
Lot Features
Acres:
0.53
Lot Dimensions:
110X210
Lot Features:
Level Lot
School Information
Elementary:
DEERFIELD
Middle:
MILLBURN
High School:
MILLBURN
Community Information
County:
Essex
Town:
Millburn Twp.
Neighborhood:
Deerfield
Application Fee:
n/a
Association Fee:
n/a
Fee Includes:
n/a
Amenities:
n/a
Pets:
n/a
Financial Considerations
List Price:
$1,849,000
Tax Amount:
$23,688
Land Assessment:
$644,900
Build. Assessment:
$550,300
Total Assessment:
$1,195,200
Tax Rate:
1.98
Tax Year:
2024
Ownership Type:
Fee Simple
Listing Information
MLS ID:
3982243
List Date:
08-20-2025
Days On Market:
0
Listing Broker:
EXP REALTY, LLC
Listing Agent:










































Request More Information
Shawn and Diane Fox
RE/MAX American Dream
3108 Route 10 West
Denville, NJ 07834
Call: (973) 277-7853
Web: MeadowsRoxbury.com

