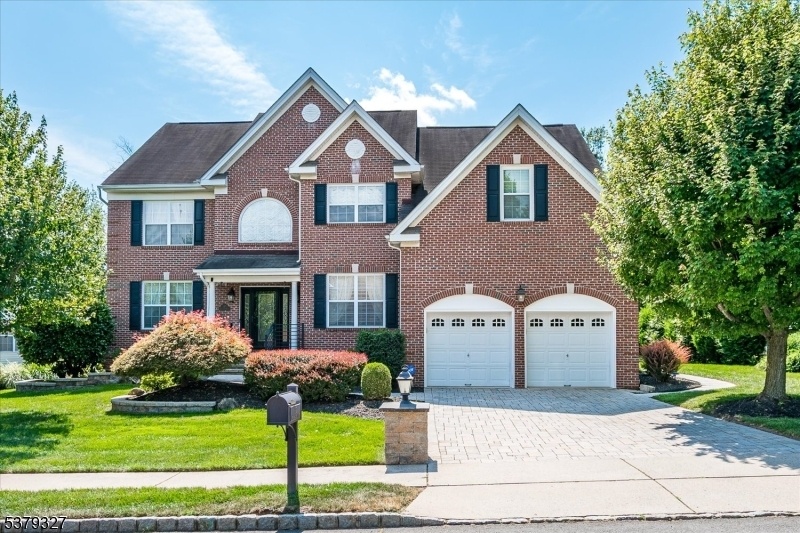17 Brookside Dr
Franklin Twp, NJ 08540




































Price: $1,150,000
GSMLS: 3982238Type: Single Family
Style: Colonial
Beds: 4
Baths: 3 Full & 1 Half
Garage: 2-Car
Year Built: 2005
Acres: 0.24
Property Tax: $15,437
Description
Rare Opportunity! This Elegant And Spacious Home Exudes Timeless Sophistication And Has Been Impeccably Maintained And Thoughtfully Upgraded! From The Moment You Arrive, This Stunning Home Makes A Lasting Impression. A Beautifully Designed Paver Driveway, Walkway And Steps, Enhanced By Custom Railings And An Elegant Custom Front Door Welcome You Into The Home! Inside You'll Be Captivated By The Spacious, Open Floor Plan And Countless Custom Details Throughout! The Home Features A Spacious Den That, Along With The First Floor Powder Room, Can Be Converted Into A Guest Bedroom With Full Bath. The Large Eat-in Kitchen Has Been Completely Renovated And Showcases Custom Cabinetry, Granite Countertops, A Slate Backsplash And An Expanded Breakfast Area. The Expansive Family Room Boasts Large Windows, High Ceilings And A Beautifully Crafted Stone Mantle! The Finished Basement Is A True Showpiece- Designed For Entertaining And Relaxation. It Boasts A Private Movie Theatre, A Full Bathroom, A Kitchenette And A Generous Space For Gatherings! Upstairs, The Primary Suite Is Complemented By A Luxurious Custom Walk-in Closet While All Bathrooms Have Been Tastefully Upgraded With Fine Finishes. Additional Updates Include A Newer Hvac System And Water Heater (all Replaced 2020-2024), Providing Peace Of Mind For Years To Come. Step Outside To Enjoy The Premium Lot, Offering A Private, Serene Backyard With Professional Landscaping And A Beautiful Patio- Your Own Outdoor Retreat!
Rooms Sizes
Kitchen:
First
Dining Room:
First
Living Room:
First
Family Room:
First
Den:
First
Bedroom 1:
Second
Bedroom 2:
Second
Bedroom 3:
Second
Bedroom 4:
Second
Room Levels
Basement:
n/a
Ground:
n/a
Level 1:
Den, Dining Room, Family Room, Foyer, Kitchen, Laundry Room, Living Room, Office, Powder Room
Level 2:
4 Or More Bedrooms, Bath Main, Bath(s) Other
Level 3:
n/a
Level Other:
n/a
Room Features
Kitchen:
Eat-In Kitchen, Pantry, Separate Dining Area
Dining Room:
Formal Dining Room
Master Bedroom:
Full Bath, Walk-In Closet
Bath:
Stall Shower And Tub
Interior Features
Square Foot:
3,391
Year Renovated:
n/a
Basement:
Yes - Finished, Full
Full Baths:
3
Half Baths:
1
Appliances:
Carbon Monoxide Detector, Dishwasher, Disposal, Dryer, Kitchen Exhaust Fan, Range/Oven-Gas, Refrigerator, Sump Pump, Washer, Wine Refrigerator
Flooring:
Carpeting, Wood
Fireplaces:
1
Fireplace:
Family Room, Wood Burning
Interior:
Blinds,CODetect,CeilCath,Drapes,CeilHigh,Sauna,SecurSys,Skylight,SmokeDet,WlkInCls,WndwTret
Exterior Features
Garage Space:
2-Car
Garage:
Attached Garage, Garage Door Opener
Driveway:
2 Car Width, Paver Block
Roof:
Asphalt Shingle
Exterior:
Brick, Vinyl Siding
Swimming Pool:
n/a
Pool:
n/a
Utilities
Heating System:
2 Units, Forced Hot Air
Heating Source:
Electric, Gas-Natural
Cooling:
2 Units, Central Air
Water Heater:
Gas
Water:
Public Water
Sewer:
Public Sewer
Services:
n/a
Lot Features
Acres:
0.24
Lot Dimensions:
n/a
Lot Features:
n/a
School Information
Elementary:
n/a
Middle:
n/a
High School:
n/a
Community Information
County:
Somerset
Town:
Franklin Twp.
Neighborhood:
Princeton Highlands
Application Fee:
n/a
Association Fee:
$50 - Monthly
Fee Includes:
Maintenance-Common Area, Trash Collection
Amenities:
Playground
Pets:
Yes
Financial Considerations
List Price:
$1,150,000
Tax Amount:
$15,437
Land Assessment:
$417,400
Build. Assessment:
$588,400
Total Assessment:
$1,005,800
Tax Rate:
1.75
Tax Year:
2024
Ownership Type:
Fee Simple
Listing Information
MLS ID:
3982238
List Date:
08-20-2025
Days On Market:
0
Listing Broker:
QUEENSTON REALTY
Listing Agent:




































Request More Information
Shawn and Diane Fox
RE/MAX American Dream
3108 Route 10 West
Denville, NJ 07834
Call: (973) 277-7853
Web: MeadowsRoxbury.com

