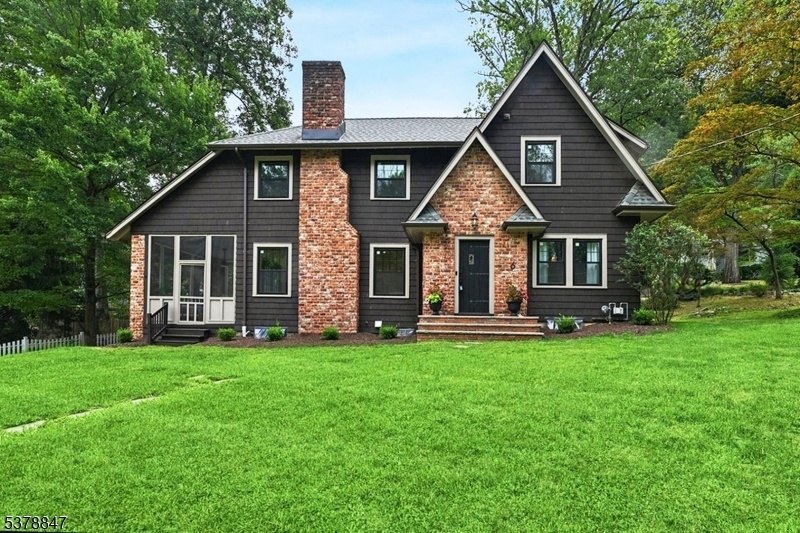6 E Lake Blvd
Morris Twp, NJ 07960







































Price: $975,000
GSMLS: 3982015Type: Single Family
Style: Tudor
Beds: 3
Baths: 2 Full & 1 Half
Garage: 1-Car
Year Built: 1926
Acres: 0.34
Property Tax: $8,254
Description
Welcome To This Fully Reimagined Tudor-style Home In The Sought-after Burnham Park Neighborhood. This 3-bedroom, 2.5-bath Residence Has Been Renovated With Every Major System Upgraded, Including Hvac, Plumbing, Electrical, Windows, And Driveway, Offering Timeless Character With Modern Peace Of Mind. Classic Tudor Details, Such As Arched Doorways, Are Preserved While Design-forward Finishes Elevate Each Space. Inside, You'll Find Hardwood Floors, Limewashed Walls, A Custom Stark Stair Runner, Phillip Jeffries Wallcoverings, And Convenient Second-floor Laundry. The Primary Suite Includes An En-suite Bath And Bonus Room, Ideal For A Private Office Or Dressing Lounge. The Chef's Kitchen Features Quartz Countertops, Panel-ready Appliances, And An Oversized Forte Refrigerator. Bathrooms Are Redesigned With Elegant, Practical Materials. A Sun-filled Enclosed Patio And An Oversized One-car Garage Add Convenience, While The Unfinished Basement Offers Potential For A Gym, Playroom, Or Media Retreat. Outside, Enjoy Low-maintenance Landscaping And Serene Outdoor Spaces, All Minutes From Burnham Park, Whole Foods, And The Morristown Green, With Access To The Highly Regarded Morris School District, Which Offers Free Preschool And Transportation. A Rare Opportunity To Own A Fully Updated, Design-forward Tudor, Expertly Designed By The Hi/lo Collective. Simply Move In And Enjoy The Perfect Balance Of Historic Charm, Modern Design, And Everyday Comfort.
Rooms Sizes
Kitchen:
First
Dining Room:
First
Living Room:
First
Family Room:
n/a
Den:
n/a
Bedroom 1:
Second
Bedroom 2:
Second
Bedroom 3:
Second
Bedroom 4:
n/a
Room Levels
Basement:
Storage Room, Utility Room
Ground:
n/a
Level 1:
DiningRm,Foyer,Kitchen,LivingRm,MudRoom,Pantry,PowderRm,Screened
Level 2:
3Bedroom,BathMain,BathOthr,Laundry,SittngRm
Level 3:
n/a
Level Other:
n/a
Room Features
Kitchen:
Pantry
Dining Room:
Formal Dining Room
Master Bedroom:
Sitting Room
Bath:
Stall Shower
Interior Features
Square Foot:
n/a
Year Renovated:
2025
Basement:
Yes - Full, Unfinished
Full Baths:
2
Half Baths:
1
Appliances:
Carbon Monoxide Detector, Dishwasher, Kitchen Exhaust Fan, Microwave Oven, Range/Oven-Gas, Refrigerator, Stackable Washer/Dryer, Sump Pump
Flooring:
Carpeting, Tile, Wood
Fireplaces:
1
Fireplace:
Living Room, Wood Burning
Interior:
CODetect,FireExtg,CeilHigh,StallShw,WlkInCls
Exterior Features
Garage Space:
1-Car
Garage:
Attached Garage
Driveway:
Blacktop
Roof:
Asphalt Shingle
Exterior:
Wood Shingle
Swimming Pool:
No
Pool:
n/a
Utilities
Heating System:
Forced Hot Air
Heating Source:
Gas-Natural
Cooling:
2 Units, Central Air
Water Heater:
Gas
Water:
Public Water
Sewer:
Public Sewer
Services:
Cable TV Available, Garbage Included
Lot Features
Acres:
0.34
Lot Dimensions:
n/a
Lot Features:
n/a
School Information
Elementary:
Hillcrest School (3-5)
Middle:
Frelinghuysen Middle School (6-8)
High School:
Morristown High School (9-12)
Community Information
County:
Morris
Town:
Morris Twp.
Neighborhood:
n/a
Application Fee:
n/a
Association Fee:
n/a
Fee Includes:
n/a
Amenities:
n/a
Pets:
n/a
Financial Considerations
List Price:
$975,000
Tax Amount:
$8,254
Land Assessment:
$236,600
Build. Assessment:
$175,700
Total Assessment:
$412,300
Tax Rate:
2.00
Tax Year:
2024
Ownership Type:
Fee Simple
Listing Information
MLS ID:
3982015
List Date:
08-19-2025
Days On Market:
1
Listing Broker:
TURPIN REAL ESTATE, INC.
Listing Agent:







































Request More Information
Shawn and Diane Fox
RE/MAX American Dream
3108 Route 10 West
Denville, NJ 07834
Call: (973) 277-7853
Web: MeadowsRoxbury.com




