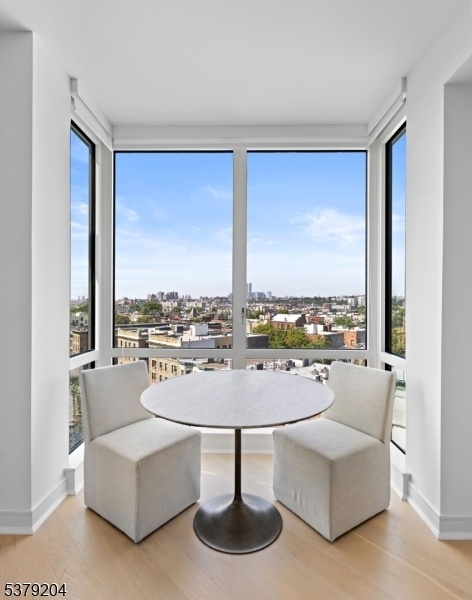1000 Maxwell Ln
Hoboken City, NJ 07030




























Price: $1,069,000
GSMLS: 3981896Type: Condo/Townhouse/Co-op
Style: Multi Floor Unit
Beds: 1
Baths: 1 Full & 1 Half
Garage: 1-Car
Year Built: 2021
Acres: 0.00
Property Tax: $10,928
Description
**oh Sat (8/23) & Sun (8/24) 1-3pm** Welcome Home To This Meticulously Upgraded 1-bedroom, 1.5-bathroom Condo Offering 891 Square Feet Of Beautifully Designed Living Space In The Luxury Community Of 1000 Maxwell, Toll Brother?s Newest Building In Hoboken. This Sun-filled Home Stands Apart From Standard Layouts With A Reimagined Flow That Enhances Functionality And Comfort. The State-of-the-art Chef?s Kitchen Includes Modern Walnut Cabinetry With Quartz Countertops, A Breakfast Bar, And Top-of-the-line Thermador Appliances With A Transferable Service Warranty. The Open Floor Plan Has Been Restructured With Custom Wiring For The Living Room Tv, Allowing For A Designated Dining Nook With Floor-to-ceiling Windows Showcasing Southwest Views And Bathing The Home In Natural Light. Enjoy Unobstructed Views Of Elysian Park, The Hudson River, And The World Trade Center. The Spacious Bedroom Has A Huge Walk-in Closet And Ensuite Bathroom With Dual Sinks And Upgraded Built-in Glass Shower Doors. The Home Also Includes An In-unit Full Size Bosch Washer/dryer, Central Air, And Beautiful Hardwood Floors Throughout. The Community?s Luxury Amenities Include 24/7 Concierge And Security, 2 Gyms, 2 Pools, 2 Playrooms, 2 Rooftop Decks With Bbq Grills, Community Rooms, And Shuttle Service To And From The Path. The Building Is Conveniently Located Near The Nyc Ferry, Bus Stop, Shops, Restaurants, And Everything That Uptown Hoboken Has To Offer.
Rooms Sizes
Kitchen:
n/a
Dining Room:
n/a
Living Room:
n/a
Family Room:
n/a
Den:
n/a
Bedroom 1:
n/a
Bedroom 2:
n/a
Bedroom 3:
n/a
Bedroom 4:
n/a
Room Levels
Basement:
n/a
Ground:
n/a
Level 1:
n/a
Level 2:
n/a
Level 3:
n/a
Level Other:
n/a
Room Features
Kitchen:
Breakfast Bar, Eat-In Kitchen
Dining Room:
n/a
Master Bedroom:
n/a
Bath:
n/a
Interior Features
Square Foot:
891
Year Renovated:
n/a
Basement:
No
Full Baths:
1
Half Baths:
1
Appliances:
Dishwasher, Dryer, Microwave Oven, Range/Oven-Gas, Refrigerator, Washer
Flooring:
Wood
Fireplaces:
No
Fireplace:
n/a
Interior:
n/a
Exterior Features
Garage Space:
1-Car
Garage:
Garage Parking
Driveway:
1 Car Width
Roof:
See Remarks
Exterior:
Brick
Swimming Pool:
Yes
Pool:
Association Pool
Utilities
Heating System:
Heat Pump
Heating Source:
Gas-Natural
Cooling:
Central Air
Water Heater:
n/a
Water:
Public Water
Sewer:
Public Sewer
Services:
n/a
Lot Features
Acres:
0.00
Lot Dimensions:
n/a
Lot Features:
Skyline View, Waterfront
School Information
Elementary:
n/a
Middle:
n/a
High School:
n/a
Community Information
County:
Hudson
Town:
Hoboken City
Neighborhood:
n/a
Application Fee:
n/a
Association Fee:
n/a
Fee Includes:
n/a
Amenities:
Elevator, Exercise Room, Pool-Outdoor
Pets:
Yes
Financial Considerations
List Price:
$1,069,000
Tax Amount:
$10,928
Land Assessment:
$81,800
Build. Assessment:
$537,000
Total Assessment:
$618,800
Tax Rate:
1.77
Tax Year:
2024
Ownership Type:
Condominium
Listing Information
MLS ID:
3981896
List Date:
08-18-2025
Days On Market:
0
Listing Broker:
COLDWELL BANKER REALTY
Listing Agent:




























Request More Information
Shawn and Diane Fox
RE/MAX American Dream
3108 Route 10 West
Denville, NJ 07834
Call: (973) 277-7853
Web: MeadowsRoxbury.com

