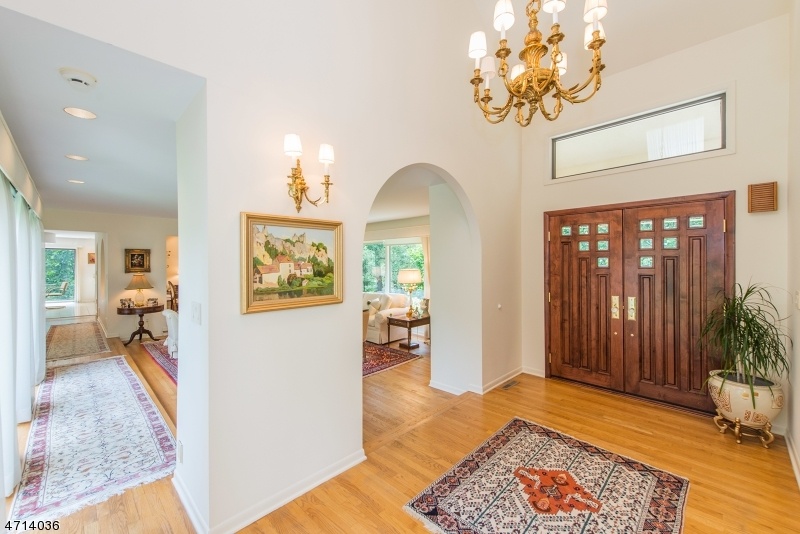47 Miller Dr
Boonton Twp, NJ 07005

























Price: $949,000
GSMLS: 3981893Type: Single Family
Style: Custom Home
Beds: 5
Baths: 4 Full & 1 Half
Garage: 2-Car
Year Built: 1984
Acres: 3.85
Property Tax: $19,188
Description
This Elegant Custom Home Nestled In Complete Privacy On 3.8 Ac Sits High Up At The End Of A Cul-de-sac. This Home Offers Unique Touches And An Open Floor Plan With 3 Bedrooms And 2.5 Baths On The 1st Floor, And 2 Bedrooms And 1 Bath On The 2nd. The Owners Designed Their Home With European Flair: Large Bright Windows That Reach To The Outside Park-like Setting, The Curved Motif In The Arched Doorways, The Rounded Walls, The Spotless Cabinets. All The Floors Are In Pristine Condition Whether They Are Hardwood, Tiles, Carpets Or Marble. The Contrast Of Higher And Lower Ceilings, As Well As Sunken Areas, Adds Movement To The Internal Architecture. Sliders From The Sunny Kitchen To The Double Tiered Deck Are 1 Of 3 Accesses To The Sprawling Back Yard Surrounded By Woodland. The 1st Floor Primary Suite Enjoys Its Own Balcony. The Unfinished Walkout Basement With Full Bath And Laundry Offers Many Options. Just Waiting For Your Final Touches!
Rooms Sizes
Kitchen:
19x17 First
Dining Room:
17x13 First
Living Room:
22x13 First
Family Room:
22x13 First
Den:
n/a
Bedroom 1:
21x17 First
Bedroom 2:
15x15 First
Bedroom 3:
15x13 First
Bedroom 4:
12x11 Second
Room Levels
Basement:
Bath(s) Other, Laundry Room, Storage Room, Utility Room, Walkout
Ground:
n/a
Level 1:
3 Bedrooms, Bath Main, Bath(s) Other, Breakfast Room, Dining Room, Family Room, Foyer, Kitchen, Living Room, Pantry, Powder Room
Level 2:
2 Bedrooms, Attic, Bath Main, Loft, Storage Room
Level 3:
n/a
Level Other:
n/a
Room Features
Kitchen:
Eat-In Kitchen, Pantry
Dining Room:
Formal Dining Room
Master Bedroom:
1st Floor, Full Bath, Walk-In Closet
Bath:
Jetted Tub, Stall Shower
Interior Features
Square Foot:
n/a
Year Renovated:
2005
Basement:
Yes - Full, Unfinished, Walkout
Full Baths:
4
Half Baths:
1
Appliances:
Carbon Monoxide Detector, Central Vacuum, Cooktop - Electric, Dishwasher, Dryer, Jennaire Type, Refrigerator, Self Cleaning Oven, Wall Oven(s) - Electric, Washer
Flooring:
Carpeting, Marble, Wood
Fireplaces:
1
Fireplace:
Family Room, Wood Burning
Interior:
CODetect,CeilCath,CeilHigh,SecurSys,SmokeDet,StallShw,WlkInCls
Exterior Features
Garage Space:
2-Car
Garage:
Built-In Garage, Garage Door Opener, Oversize Garage
Driveway:
2 Car Width, Blacktop
Roof:
Asphalt Shingle
Exterior:
Stone, Stucco
Swimming Pool:
No
Pool:
n/a
Utilities
Heating System:
2 Units, Forced Hot Air
Heating Source:
Oil Tank Above Ground - Outside
Cooling:
2 Units, Central Air
Water Heater:
n/a
Water:
Well
Sewer:
Septic 5+ Bedroom Town Verified
Services:
n/a
Lot Features
Acres:
3.85
Lot Dimensions:
n/a
Lot Features:
Cul-De-Sac, Wooded Lot
School Information
Elementary:
Rockaway Valley School (K-8)
Middle:
Rockaway Valley School (K-8)
High School:
n/a
Community Information
County:
Morris
Town:
Boonton Twp.
Neighborhood:
n/a
Application Fee:
n/a
Association Fee:
n/a
Fee Includes:
n/a
Amenities:
n/a
Pets:
Yes
Financial Considerations
List Price:
$949,000
Tax Amount:
$19,188
Land Assessment:
$313,700
Build. Assessment:
$452,000
Total Assessment:
$765,700
Tax Rate:
2.51
Tax Year:
2024
Ownership Type:
Fee Simple
Listing Information
MLS ID:
3981893
List Date:
08-18-2025
Days On Market:
0
Listing Broker:
COLDWELL BANKER REALTY
Listing Agent:

























Request More Information
Shawn and Diane Fox
RE/MAX American Dream
3108 Route 10 West
Denville, NJ 07834
Call: (973) 277-7853
Web: MeadowsRoxbury.com




