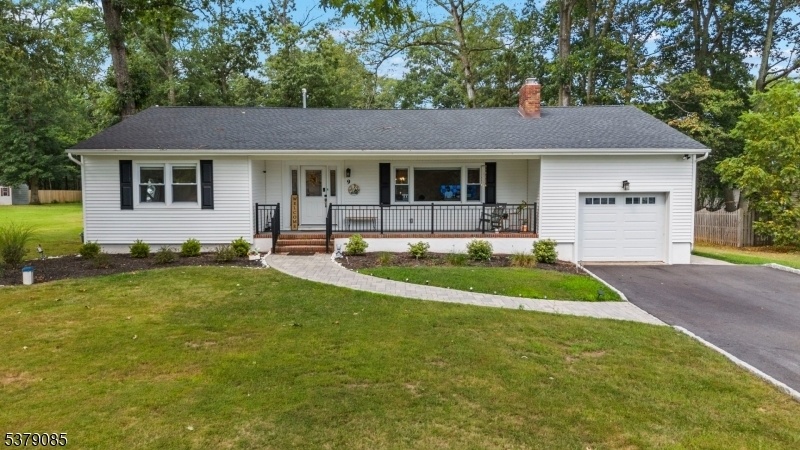9 Woods Rd
Hillsborough Twp, NJ 08844












































Price: $639,000
GSMLS: 3981790Type: Single Family
Style: Ranch
Beds: 3
Baths: 2 Full
Garage: 1-Car
Year Built: 1952
Acres: 0.47
Property Tax: $12,313
Description
Welcome To Your Dream Home In Desirable Hillsborough! This Beautifully Updated 3-bedroom, 2-bath Ranch Combines Modern Upgrades With Timeless Charm. Completely Refreshed In 2023, The Property Showcases New Paver Walkways, Driveway, Roof, Vinyl Siding, And A Spacious Covered Front Porch With Striking Black Railings. Step Inside To A Bright Tile Foyer With Ample Closet Space, Opening To A Warm And Inviting Living Room Anchored By A Classic Brick Fireplace. The Heart Of The Home Is The Stunning White Kitchen, Featuring Quartz Countertops, Stainless Steel Appliances (bosch & Lg), Generous Cabinet And Pantry Storage, And A Sunny Eat-in Area. An Adjoining Dining Room With Sliding Doors Flows Effortlessly To A Composite Deck And Expansive Paver Patio?perfect For Gatherings While Enjoying Serene Backyard Views. Natural Light Floods The Home Through Brand-new Windows, Complementing The Freshly Painted Neutral Palette Throughout. All Three Bedrooms Are Generously Sized With Plenty Of Closet Space, And Both Bathrooms Have Been Beautifully Renovated With Stylish Tile Finishes. The Home Also Offers A Convenient Garage With Indoor Access To A Spacious Hallway, Leading To Both The Main Level And The Freshly Repainted Basement. The Lower Level Provides Abundant Storage, A Large Laundry Room, And Endless Potential. Recent Upgrades Also Include A New Septic System (2023) And New Water Heater For Worry-free Living. This Home Is Truly Move-in Ready?don?t Miss Your Chance To See It!
Rooms Sizes
Kitchen:
14x13 First
Dining Room:
13x11 First
Living Room:
20x12 First
Family Room:
n/a
Den:
n/a
Bedroom 1:
14x11 First
Bedroom 2:
13x10 First
Bedroom 3:
13x9 First
Bedroom 4:
n/a
Room Levels
Basement:
Laundry Room, Rec Room, Storage Room, Utility Room
Ground:
n/a
Level 1:
3Bedroom,BathMain,BathOthr,DiningRm,Foyer,GarEnter,Kitchen,LivingRm,PowderRm
Level 2:
n/a
Level 3:
n/a
Level Other:
n/a
Room Features
Kitchen:
Eat-In Kitchen, Separate Dining Area
Dining Room:
Formal Dining Room
Master Bedroom:
n/a
Bath:
Tub Shower
Interior Features
Square Foot:
n/a
Year Renovated:
2023
Basement:
Yes - Full
Full Baths:
2
Half Baths:
0
Appliances:
Carbon Monoxide Detector, Dishwasher, Disposal, Dryer, Kitchen Exhaust Fan, Microwave Oven, Range/Oven-Gas, Refrigerator, Washer
Flooring:
Tile, Wood
Fireplaces:
1
Fireplace:
Living Room
Interior:
CODetect,SmokeDet,StallShw,TubShowr,WlkInCls
Exterior Features
Garage Space:
1-Car
Garage:
Attached Garage, Garage Door Opener
Driveway:
1 Car Width, Blacktop
Roof:
Asphalt Shingle
Exterior:
Vinyl Siding
Swimming Pool:
n/a
Pool:
n/a
Utilities
Heating System:
1 Unit, Forced Hot Air
Heating Source:
Gas-Natural
Cooling:
1 Unit, Central Air
Water Heater:
n/a
Water:
Private, Well
Sewer:
Septic
Services:
Garbage Extra Charge
Lot Features
Acres:
0.47
Lot Dimensions:
n/a
Lot Features:
n/a
School Information
Elementary:
n/a
Middle:
n/a
High School:
n/a
Community Information
County:
Somerset
Town:
Hillsborough Twp.
Neighborhood:
n/a
Application Fee:
n/a
Association Fee:
n/a
Fee Includes:
n/a
Amenities:
n/a
Pets:
n/a
Financial Considerations
List Price:
$639,000
Tax Amount:
$12,313
Land Assessment:
$298,600
Build. Assessment:
$298,000
Total Assessment:
$596,600
Tax Rate:
2.09
Tax Year:
2024
Ownership Type:
Fee Simple
Listing Information
MLS ID:
3981790
List Date:
08-17-2025
Days On Market:
0
Listing Broker:
KELLER WILLIAMS CORNERSTONE
Listing Agent:












































Request More Information
Shawn and Diane Fox
RE/MAX American Dream
3108 Route 10 West
Denville, NJ 07834
Call: (973) 277-7853
Web: MeadowsRoxbury.com

