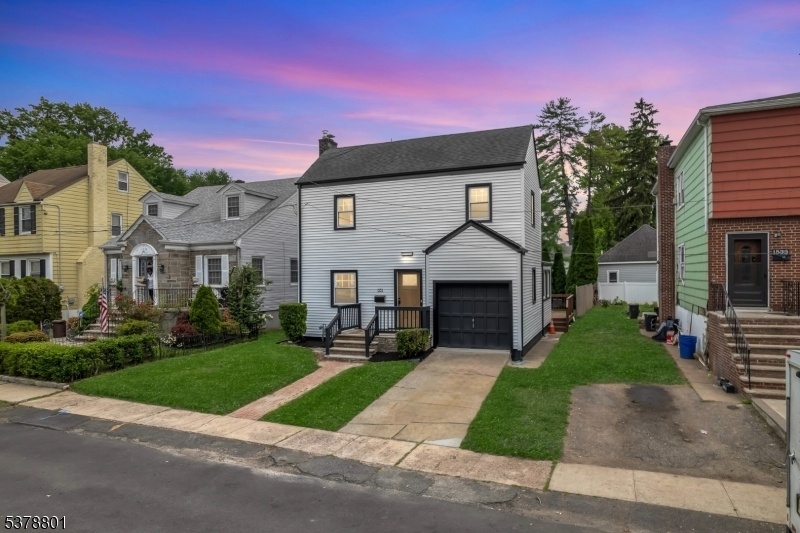1535 Leslie St
Hillside Twp, NJ 07205























Price: $539,000
GSMLS: 3981668Type: Single Family
Style: Colonial
Beds: 3
Baths: 1 Full & 1 Half
Garage: 1-Car
Year Built: 1921
Acres: 0.09
Property Tax: $6,957
Description
Step Into This Beautifully Renovated 3-bedroom, 1.5-bath Home, Offering Modern Upgrades And Timeless Charm. Gleaming Wood Floors Flow Seamlessly Through The Living Room, Dining Room, And All Bedrooms, While The Kitchen Features Elegant Tile Flooring, A Quartz Island, Brand-new Appliances, Custom Cabinetry, And A Skylight Window That Fills The Space With Natural Light Perfect For The Home Chef And Ideal For Entertaining. The Inviting Living Room Is Centered Around A Cozy Fireplace And Chandelier, Creating The Perfect Spot For Relaxing Evenings.all Three Bedrooms Are Generously Sized, With Two Large Enough To Comfortably Accommodate A King-size Bed. The Bathrooms Boast Stunning Tiled Floors, And Ceiling Fans Are Thoughtfully Placed Throughout The Home For Added Comfort. An Attached Garage Provides Convenience, While The Full Basement Is Ready To Be Finished To Your Liking. The Manicured Backyard Is Perfect For Outdoor Enjoyment, And The Home Is Further Enhanced By A Newer Roof, Furnace, And Energy-efficient Windows That Brighten Every Room.conveniently Located Near Major Transportation, Highways, And Shopping, This Home Offers Both Style And Practicality. All You Have To Do Is Move In And Start Enjoying!
Rooms Sizes
Kitchen:
n/a
Dining Room:
n/a
Living Room:
n/a
Family Room:
n/a
Den:
n/a
Bedroom 1:
n/a
Bedroom 2:
n/a
Bedroom 3:
n/a
Bedroom 4:
n/a
Room Levels
Basement:
n/a
Ground:
n/a
Level 1:
n/a
Level 2:
n/a
Level 3:
n/a
Level Other:
n/a
Room Features
Kitchen:
Eat-In Kitchen
Dining Room:
n/a
Master Bedroom:
n/a
Bath:
n/a
Interior Features
Square Foot:
n/a
Year Renovated:
n/a
Basement:
Yes - Partial
Full Baths:
1
Half Baths:
1
Appliances:
Microwave Oven, Range/Oven-Gas, Refrigerator
Flooring:
n/a
Fireplaces:
1
Fireplace:
Living Room
Interior:
n/a
Exterior Features
Garage Space:
1-Car
Garage:
Attached Garage, Built-In Garage, Garage Parking
Driveway:
1 Car Width
Roof:
Asphalt Shingle
Exterior:
Aluminum Siding
Swimming Pool:
n/a
Pool:
n/a
Utilities
Heating System:
Radiators - Hot Water
Heating Source:
Gas-Natural
Cooling:
None
Water Heater:
n/a
Water:
Public Water
Sewer:
Public Sewer
Services:
n/a
Lot Features
Acres:
0.09
Lot Dimensions:
40X99
Lot Features:
n/a
School Information
Elementary:
n/a
Middle:
n/a
High School:
n/a
Community Information
County:
Union
Town:
Hillside Twp.
Neighborhood:
n/a
Application Fee:
n/a
Association Fee:
n/a
Fee Includes:
n/a
Amenities:
n/a
Pets:
n/a
Financial Considerations
List Price:
$539,000
Tax Amount:
$6,957
Land Assessment:
$35,100
Build. Assessment:
$49,200
Total Assessment:
$84,300
Tax Rate:
8.25
Tax Year:
2024
Ownership Type:
Fee Simple
Listing Information
MLS ID:
3981668
List Date:
08-16-2025
Days On Market:
0
Listing Broker:
COLDWELL BANKER REALTY
Listing Agent:























Request More Information
Shawn and Diane Fox
RE/MAX American Dream
3108 Route 10 West
Denville, NJ 07834
Call: (973) 277-7853
Web: MeadowsRoxbury.com

