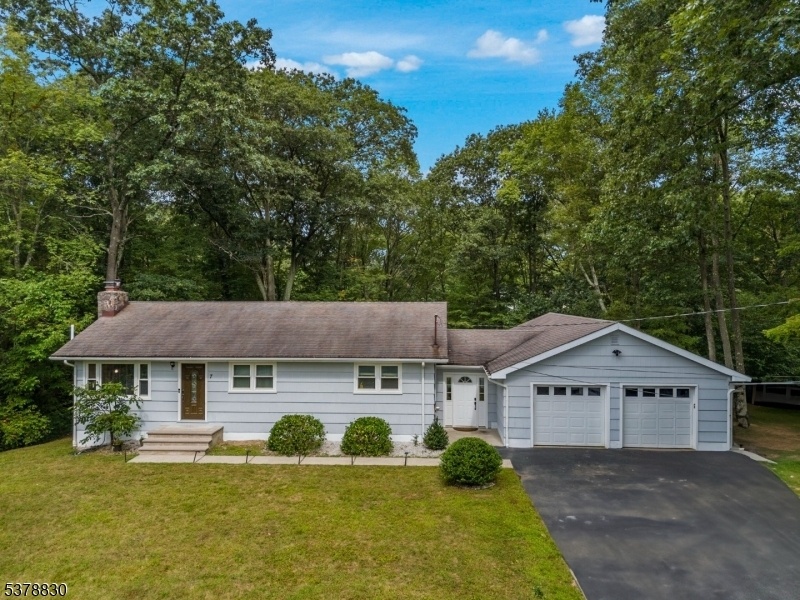7 Pawnee Trl
Jefferson Twp, NJ 07438




Price: $519,000
GSMLS: 3981636Type: Single Family
Style: Ranch
Beds: 3
Baths: 2 Full
Garage: 2-Car
Year Built: 1960
Acres: 0.36
Property Tax: $11,206
Description
Welcome To 7 Pawnee Trail , A Beautifully Updated Ranch With Scenic Views Backing To Lake Swannanoa. This 3-bedroom, 2-bath Home Features An Updated Kitchen With Breakfast Bar, Hardwood Floors Throughout, And Fully Renovated Baths. The Freshly Painted Interior And Exterior Add To Its Move-in Appeal.enjoy A Two-car Garage Plus A Finished Breezeway, And A Main-level Bonus Room Perfect For A Workshop Or Hobby Space. The Finished Walkout Basement Offers A Full Bath, Office, Den, And Family Room, Ideal For Entertaining Or An In-law Setup. Outside, An Oversized Deck Is Perfect For Bbqs And Gatherings, Overlooking The Peaceful Lake And Wooded Backdrop.major Updates Include Septic Tank Replacement (2021), Conversion From Oil To Natural Gas, And A Newer Baseboard Boiler. Close To Shopping, Highways, Schools, County Parks And Skiing!
Rooms Sizes
Kitchen:
First
Dining Room:
First
Living Room:
First
Family Room:
First
Den:
Basement
Bedroom 1:
Basement
Bedroom 2:
First
Bedroom 3:
First
Bedroom 4:
n/a
Room Levels
Basement:
Den, Family Room, Office
Ground:
BathOthr,Den,FamilyRm,GarEnter,Laundry,Office,Utility,Walkout
Level 1:
3Bedroom,DiningRm,GarEnter,Laundry,LivingRm,Office,Utility,Walkout
Level 2:
Attic
Level 3:
n/a
Level Other:
n/a
Room Features
Kitchen:
Breakfast Bar
Dining Room:
n/a
Master Bedroom:
1st Floor
Bath:
n/a
Interior Features
Square Foot:
n/a
Year Renovated:
2005
Basement:
Yes - Finished, Walkout
Full Baths:
2
Half Baths:
0
Appliances:
Carbon Monoxide Detector, Dishwasher, Dryer, Generator-Hookup, Refrigerator
Flooring:
Laminate, Tile, Vinyl-Linoleum, Wood
Fireplaces:
1
Fireplace:
Wood Burning
Interior:
Blinds,CODetect,Drapes,FireExtg,SmokeDet,StallTub,WlkInCls,WndwTret
Exterior Features
Garage Space:
2-Car
Garage:
Attached Garage, Garage Door Opener, Oversize Garage
Driveway:
2 Car Width, Blacktop
Roof:
Asphalt Shingle
Exterior:
Vinyl Siding
Swimming Pool:
No
Pool:
n/a
Utilities
Heating System:
Baseboard - Electric, Radiators - Hot Water
Heating Source:
Gas-Natural
Cooling:
Central Air
Water Heater:
Gas
Water:
Well
Sewer:
Septic
Services:
n/a
Lot Features
Acres:
0.36
Lot Dimensions:
n/a
Lot Features:
Level Lot, Open Lot, Pond On Lot
School Information
Elementary:
n/a
Middle:
n/a
High School:
n/a
Community Information
County:
Morris
Town:
Jefferson Twp.
Neighborhood:
Lake Swannanoa
Application Fee:
n/a
Association Fee:
n/a
Fee Includes:
n/a
Amenities:
Lake Privileges
Pets:
Yes
Financial Considerations
List Price:
$519,000
Tax Amount:
$11,206
Land Assessment:
$118,300
Build. Assessment:
$264,700
Total Assessment:
$383,000
Tax Rate:
2.90
Tax Year:
2024
Ownership Type:
Fee Simple
Listing Information
MLS ID:
3981636
List Date:
08-15-2025
Days On Market:
0
Listing Broker:
RE/MAX FIRST REALTY
Listing Agent:




Request More Information
Shawn and Diane Fox
RE/MAX American Dream
3108 Route 10 West
Denville, NJ 07834
Call: (973) 277-7853
Web: MeadowsRoxbury.com




