71 Crest Dr
Bernardsville Boro, NJ 07924
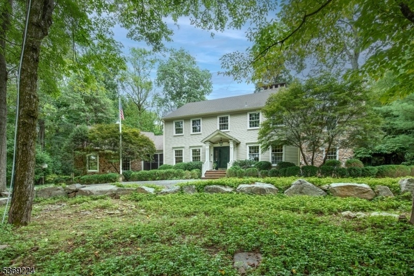
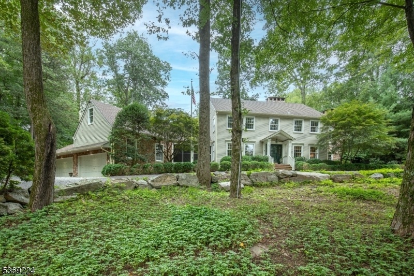
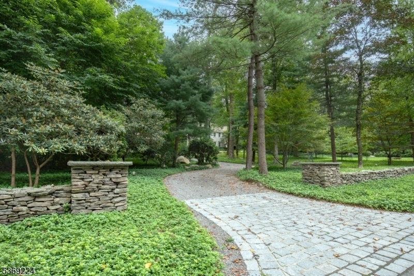
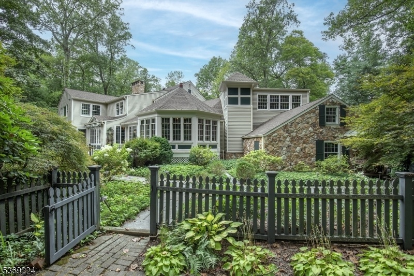
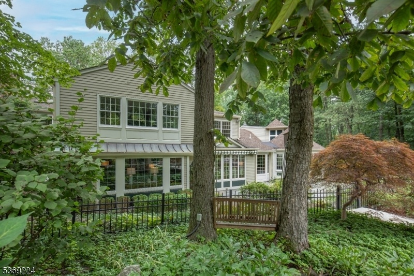
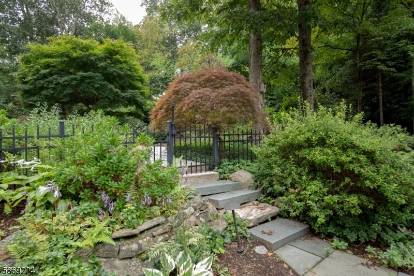
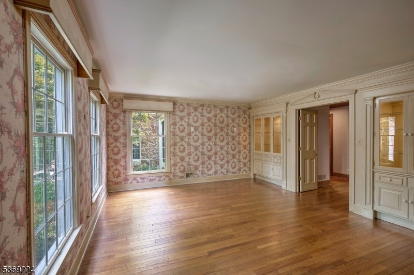

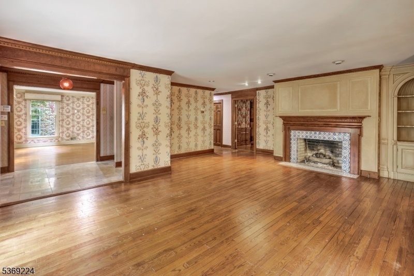
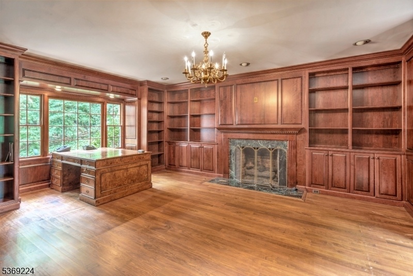
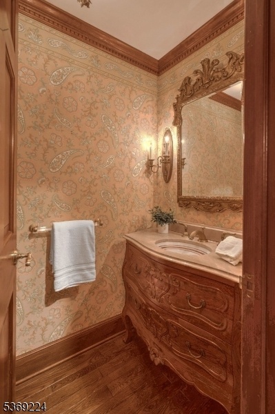
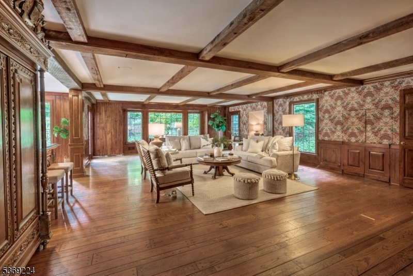
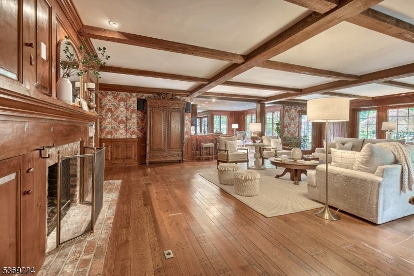
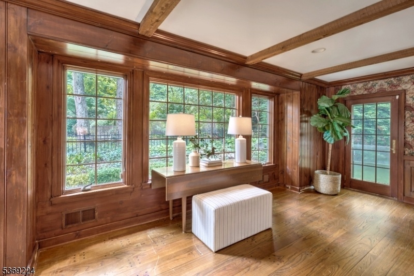


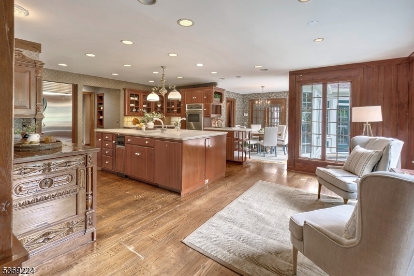
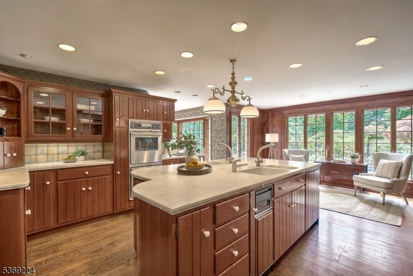
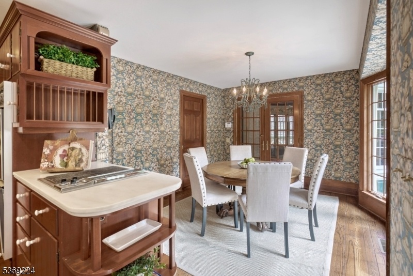


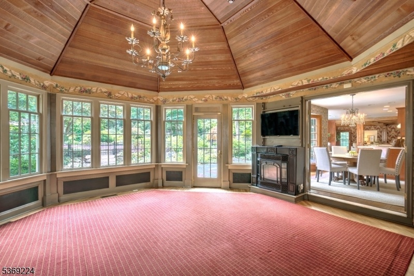

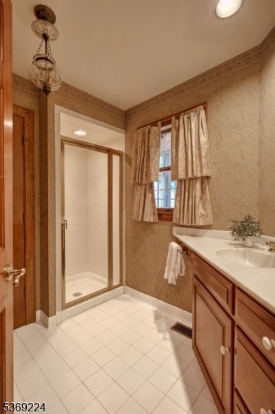
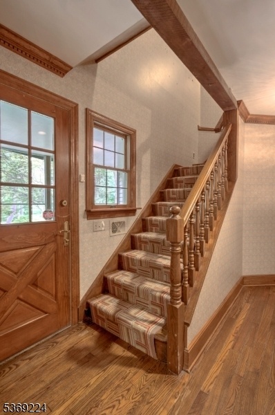
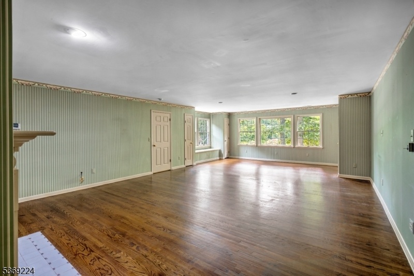
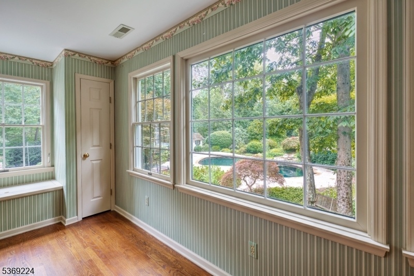
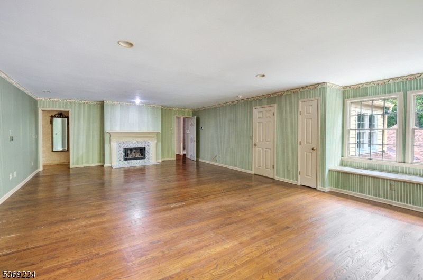
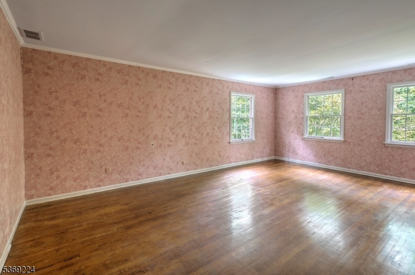
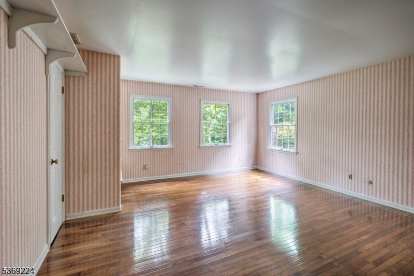
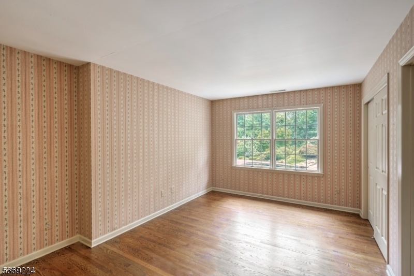

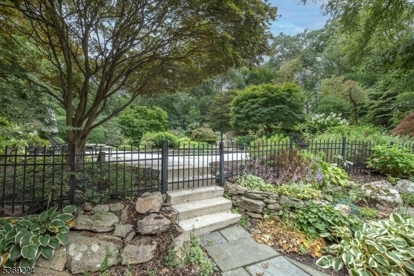
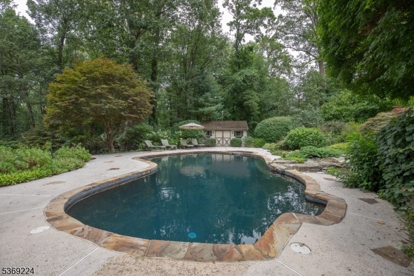

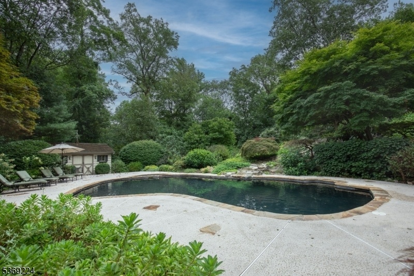
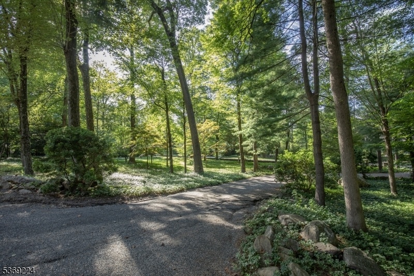
Price: $1,875,000
GSMLS: 3981572Type: Single Family
Style: Colonial
Beds: 4
Baths: 4 Full & 2 Half
Garage: 4-Car
Year Built: 1978
Acres: 5.06
Property Tax: $26,455
Description
Located In A Highly Desirable, Convenient Location Sits A Traditional Colonial Style Four Bedroom Home Privately Set On A Hill Fronted By A Stacked Stone Wall. A Circular Drive, Additional Parking And A 4 Car Garage Offer Convenience And Formality. The Flagstone Terrace, Fenced-in Black Bottom Pool, And Pool House Provide The Perfect Setting For Entertaining Or Relaxation Surrounded By Lush Landscaping. Formal Living Room, Dining Room, Library, Family Room, Eat-in Kitchen, Breakfast Room, 4 Season Sun Room, Rear Staircase, Formal Powder Room, Full Bathroom, Laundry Room With Pet Shower, Elevator To Three Floors Complete The First Floor. Expansive Primary Br With 2 Walk-in Closets Plus 3 Additional Br And A Large Bonus Room Over Garage Complete The Second Floor. Full Floored Walk Up Attic Offers Additional Storage.a Partially Finished Lower Level Is A Plus. An Important Addition Is The Natural Gas Whole House Generator. Outstanding Schools, Shopping, Restaurants, Public Transportation And Major Highways Are All A Short Distance Away.
Rooms Sizes
Kitchen:
27x17 First
Dining Room:
16x15 First
Living Room:
23x20 First
Family Room:
33x23 First
Den:
First
Bedroom 1:
30x22 Second
Bedroom 2:
20x13 Second
Bedroom 3:
18x15 Second
Bedroom 4:
14x11 Second
Room Levels
Basement:
Rec Room, Utility Room
Ground:
n/a
Level 1:
BathMain,Breakfst,DiningRm,FamilyRm,Foyer,GarEnter,Kitchen,Laundry,Library,LivingRm,MudRoom,Pantry,PowderRm,Screened,Sunroom
Level 2:
4+Bedrms,Attic,BathMain,BathOthr,Office,PowderRm,SittngRm
Level 3:
Attic
Level Other:
n/a
Room Features
Kitchen:
Center Island, Country Kitchen, Eat-In Kitchen
Dining Room:
Formal Dining Room
Master Bedroom:
Dressing Room, Fireplace, Full Bath, Sitting Room, Walk-In Closet
Bath:
Jetted Tub, Stall Shower
Interior Features
Square Foot:
n/a
Year Renovated:
n/a
Basement:
Yes - Bilco-Style Door, Finished-Partially
Full Baths:
4
Half Baths:
2
Appliances:
Carbon Monoxide Detector, Dishwasher, Dryer, Generator-Built-In, Kitchen Exhaust Fan, Microwave Oven, Range/Oven-Gas, Refrigerator, Trash Compactor, Wall Oven(s) - Electric, Washer, Wine Refrigerator
Flooring:
Marble, Tile, Wood
Fireplaces:
6
Fireplace:
Bedroom 1, Family Room, Gas Fireplace, Library, Living Room, Wood Burning
Interior:
BarWet,CeilBeam,CODetect,Elevator,FireExtg,JacuzTyp,SecurSys,SmokeDet,StallTub,TubOnly,TubShowr,WlkInCls
Exterior Features
Garage Space:
4-Car
Garage:
Attached,DoorOpnr,InEntrnc
Driveway:
1 Car Width, Additional Parking, Circular, Crushed Stone
Roof:
Asphalt Shingle
Exterior:
Clapboard
Swimming Pool:
Yes
Pool:
Gunite, Heated, In-Ground Pool
Utilities
Heating System:
3 Units, Forced Hot Air, Multi-Zone
Heating Source:
Gas-Natural
Cooling:
3 Units, Central Air, Multi-Zone Cooling
Water Heater:
Gas
Water:
Public Water
Sewer:
Septic
Services:
Cable TV Available, Garbage Extra Charge
Lot Features
Acres:
5.06
Lot Dimensions:
n/a
Lot Features:
Cul-De-Sac, Open Lot, Wooded Lot
School Information
Elementary:
Bedwell
Middle:
Bernardsvi
High School:
Bernards H
Community Information
County:
Somerset
Town:
Bernardsville Boro
Neighborhood:
n/a
Application Fee:
n/a
Association Fee:
n/a
Fee Includes:
n/a
Amenities:
n/a
Pets:
n/a
Financial Considerations
List Price:
$1,875,000
Tax Amount:
$26,455
Land Assessment:
$590,600
Build. Assessment:
$871,100
Total Assessment:
$1,461,700
Tax Rate:
1.96
Tax Year:
2024
Ownership Type:
Fee Simple
Listing Information
MLS ID:
3981572
List Date:
08-15-2025
Days On Market:
52
Listing Broker:
TURPIN REAL ESTATE, INC.
Listing Agent:





































Request More Information
Shawn and Diane Fox
RE/MAX American Dream
3108 Route 10 West
Denville, NJ 07834
Call: (973) 277-7853
Web: MeadowsRoxbury.com

