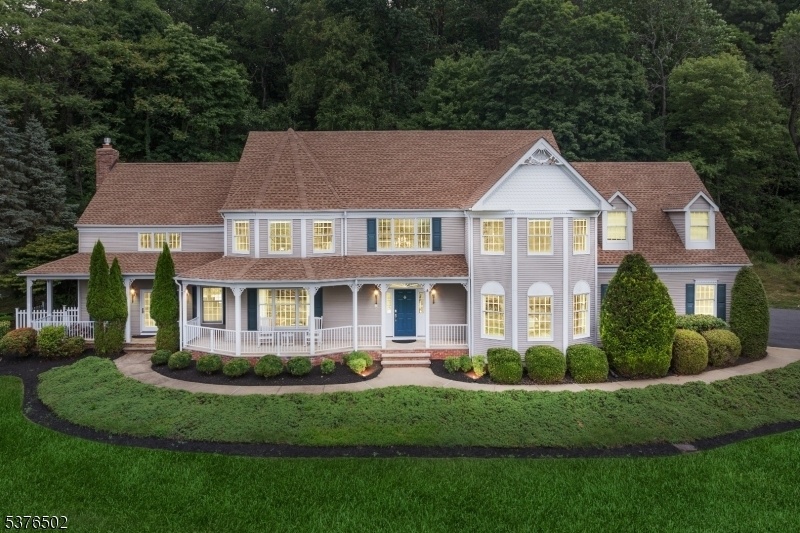21 Country Pl
Clinton Twp, NJ 08833















































Price: $1,150,000
GSMLS: 3981446Type: Single Family
Style: Colonial
Beds: 4
Baths: 3 Full & 1 Half
Garage: 3-Car
Year Built: 1994
Acres: 4.90
Property Tax: $20,902
Description
Nestled At The End Of A Quiet Cul-de-sac And Set On Nearly 5 Private Acres Backing To Round Valley Reservoir, This Stately 4-bedroom, 3.5-bath Colonial Offers Timeless Elegance And Natural Beauty. A Tree-lined Driveway Leads To A Welcoming Front Porch With Scenic Views And Nearly 5,151 Sq Ft Of Living Space. The Kitchen Features A Center Island, Granite Countertops, Stainless Steel Appliances, And Tile Backsplash, Flowing Into The Breakfast And Sunrooms With Access To A New Paver Patio And Professionally Landscaped Yard. The Great Room Impresses With Soaring Ceilings And A New (2025) Gas Fireplace Surrounded By A Stone Wall, While The Formal Dining Room Offers Stunning Views. The Formal Living Room Is Used As A Home Office With Custom Built-ins, And A Library With Two-story Oak Shelves And Fireplace Adds Charm. In Addition To Four Spacious Bedrooms, There's A Bonus Room Ideal For An Office, Playroom, Or Gym. The Luxurious Primary Suite Features A Sitting Area, Balcony, Three Walk-ins, And A Remodeled Bath. The Walkout Basement Includes 9' Ceilings, A Finished Game Room, Second Laundry Area, And Expansion Potential. Two-zone Heat (1 Lennox Unit 2022), Whole-house Water Filter, Brand-new Roof With Gutter Guards, Rear Staircase, And Access To Hiking Trails Through The Backyard. Central Vac Is Not Operational And Is Being Sold As-is. North Hunterdon Hs District.
Rooms Sizes
Kitchen:
20x15 Ground
Dining Room:
14x24 Ground
Living Room:
16x16 Ground
Family Room:
22x24 Ground
Den:
14x8 Ground
Bedroom 1:
16x25 First
Bedroom 2:
15x21 First
Bedroom 3:
18x15 First
Bedroom 4:
17x7 First
Room Levels
Basement:
Exercise,GameRoom,GarEnter,RecRoom,Storage,Utility,Walkout
Ground:
Breakfast Room, Dining Room, Great Room, Kitchen, Laundry Room, Library, Living Room, Sunroom
Level 1:
4+Bedrms,BathMain,BathOthr,SittngRm
Level 2:
Attic
Level 3:
n/a
Level Other:
n/a
Room Features
Kitchen:
Breakfast Bar, Center Island, Eat-In Kitchen, Separate Dining Area
Dining Room:
Formal Dining Room
Master Bedroom:
Full Bath, Sitting Room, Walk-In Closet
Bath:
Soaking Tub, Stall Shower
Interior Features
Square Foot:
5,151
Year Renovated:
n/a
Basement:
Yes - Finished-Partially, Full, Walkout
Full Baths:
3
Half Baths:
1
Appliances:
Cooktop - Gas, Dishwasher, Dryer, Refrigerator, See Remarks, Wall Oven(s) - Gas, Washer, Water Filter
Flooring:
Carpeting, Laminate, Tile, Wood
Fireplaces:
2
Fireplace:
Family Room, Gas Fireplace, Insert, Library, See Remarks, Wood Burning
Interior:
CODetect,CeilCath,FireExtg,CeilHigh,SecurSys,Skylight,SmokeDet,SoakTub,StallShw,TubShowr,WlkInCls
Exterior Features
Garage Space:
3-Car
Garage:
Attached,DoorOpnr,InEntrnc,Oversize
Driveway:
1 Car Width, Blacktop
Roof:
Asphalt Shingle, See Remarks
Exterior:
Vinyl Siding
Swimming Pool:
No
Pool:
n/a
Utilities
Heating System:
2 Units, Forced Hot Air
Heating Source:
Gas-Propane Leased
Cooling:
2 Units, Central Air, Multi-Zone Cooling
Water Heater:
Gas
Water:
Well
Sewer:
Private, Septic
Services:
n/a
Lot Features
Acres:
4.90
Lot Dimensions:
n/a
Lot Features:
Backs to Park Land, Cul-De-Sac, Wooded Lot
School Information
Elementary:
P.MCGAHERN
Middle:
CLINTON MS
High School:
N.HUNTERDN
Community Information
County:
Hunterdon
Town:
Clinton Twp.
Neighborhood:
Country Place
Application Fee:
n/a
Association Fee:
n/a
Fee Includes:
n/a
Amenities:
n/a
Pets:
Yes
Financial Considerations
List Price:
$1,150,000
Tax Amount:
$20,902
Land Assessment:
$179,500
Build. Assessment:
$521,700
Total Assessment:
$701,200
Tax Rate:
2.98
Tax Year:
2024
Ownership Type:
Fee Simple
Listing Information
MLS ID:
3981446
List Date:
08-14-2025
Days On Market:
48
Listing Broker:
RE/MAX INSTYLE
Listing Agent:















































Request More Information
Shawn and Diane Fox
RE/MAX American Dream
3108 Route 10 West
Denville, NJ 07834
Call: (973) 277-7853
Web: MeadowsRoxbury.com

