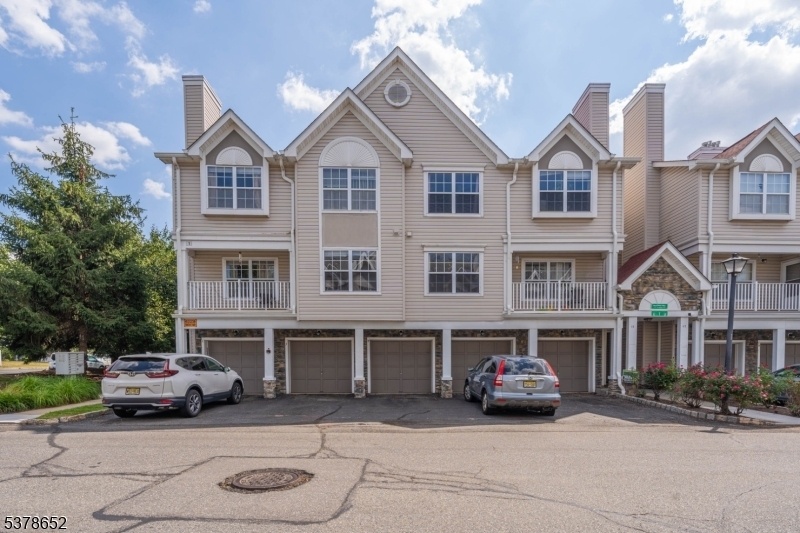5 Prestwick Way
Edison Twp, NJ 08820



























Price: $449,000
GSMLS: 3981423Type: Condo/Townhouse/Co-op
Style: Townhouse-Interior
Beds: 2
Baths: 2 Full
Garage: 1-Car
Year Built: 2000
Acres: 0.00
Property Tax: $6,345
Description
Bright East-facing 2 Bed, 2 Bath End-unit Townhouse In Desirable North Edison! Open-concept Living/dining Area With Natural Light, Hardwood Floors, And A Well-maintained Kitchen. First-floor Bedroom & Full Bath, Upstairs Primary Suite With Private Bath. Enjoy A 1-car Garage, Driveway, And Plenty Of Street Parking. Prime Location Near Hale Park, Shopping, Dining, Major Highways Nearby. Perfect For Commuters With Easy Access To Metropark, Metuchen, And Edison Train Stations Low Hoa - Move-in Ready!
Rooms Sizes
Kitchen:
First
Dining Room:
First
Living Room:
First
Family Room:
n/a
Den:
n/a
Bedroom 1:
First
Bedroom 2:
Second
Bedroom 3:
n/a
Bedroom 4:
n/a
Room Levels
Basement:
n/a
Ground:
n/a
Level 1:
1Bedroom,BathMain,GarEnter,InsdEntr,Kitchen,Laundry,LivingRm,LivDinRm,SeeRem,Toilet,Utility
Level 2:
2Bedroom,BathOthr,Toilet
Level 3:
n/a
Level Other:
n/a
Room Features
Kitchen:
Eat-In Kitchen, See Remarks
Dining Room:
Living/Dining Combo
Master Bedroom:
Full Bath, Walk-In Closet
Bath:
Tub Shower
Interior Features
Square Foot:
1,056
Year Renovated:
n/a
Basement:
No
Full Baths:
2
Half Baths:
0
Appliances:
Carbon Monoxide Detector, Dishwasher, Dryer, Kitchen Exhaust Fan, Range/Oven-Gas, Refrigerator, See Remarks, Self Cleaning Oven, Washer
Flooring:
Laminate, Tile, Vinyl-Linoleum
Fireplaces:
No
Fireplace:
n/a
Interior:
Blinds,CODetect,FireExtg,SmokeDet,TubShowr,WlkInCls
Exterior Features
Garage Space:
1-Car
Garage:
Attached,DoorOpnr,InEntrnc,SeeRem
Driveway:
1 Car Width, Additional Parking, Concrete, See Remarks
Roof:
Asphalt Shingle, See Remarks
Exterior:
See Remarks, Vinyl Siding
Swimming Pool:
Yes
Pool:
Association Pool
Utilities
Heating System:
Forced Hot Air, See Remarks
Heating Source:
Gas-Natural, See Remarks
Cooling:
Central Air, See Remarks
Water Heater:
Gas, See Remarks
Water:
Public Water, See Remarks
Sewer:
Public Sewer
Services:
n/a
Lot Features
Acres:
0.00
Lot Dimensions:
n/a
Lot Features:
Level Lot
School Information
Elementary:
n/a
Middle:
n/a
High School:
n/a
Community Information
County:
Middlesex
Town:
Edison Twp.
Neighborhood:
Village Pointe
Application Fee:
n/a
Association Fee:
$175 - Monthly
Fee Includes:
See Remarks, Snow Removal, Trash Collection
Amenities:
Playground, Pool-Outdoor
Pets:
Yes
Financial Considerations
List Price:
$449,000
Tax Amount:
$6,345
Land Assessment:
$45,000
Build. Assessment:
$65,700
Total Assessment:
$110,700
Tax Rate:
5.73
Tax Year:
2024
Ownership Type:
Condominium
Listing Information
MLS ID:
3981423
List Date:
08-11-2025
Days On Market:
0
Listing Broker:
PREMIER HOMES
Listing Agent:



























Request More Information
Shawn and Diane Fox
RE/MAX American Dream
3108 Route 10 West
Denville, NJ 07834
Call: (973) 277-7853
Web: MeadowsRoxbury.com

