4101 Dilts Ln
Bridgewater Twp, NJ 08807
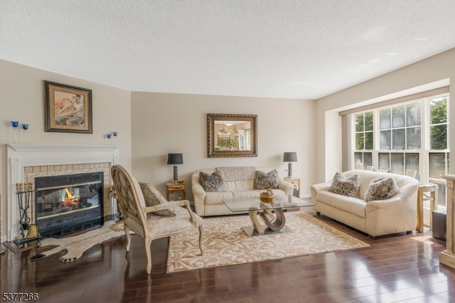
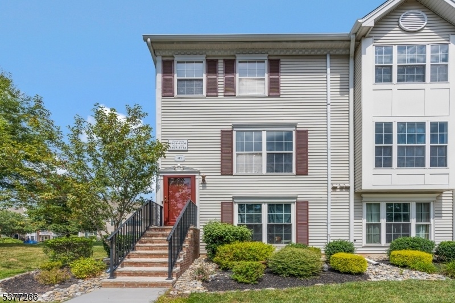
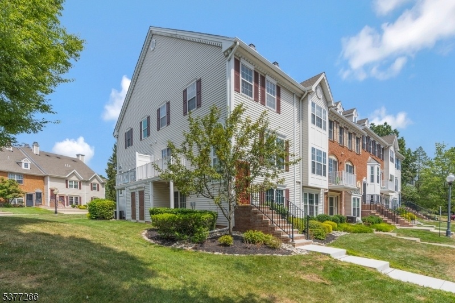
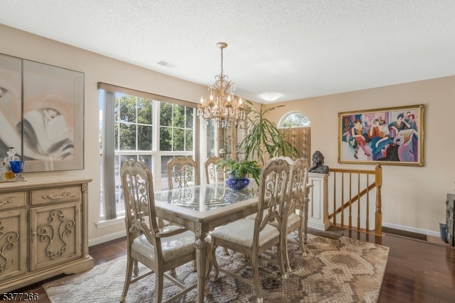
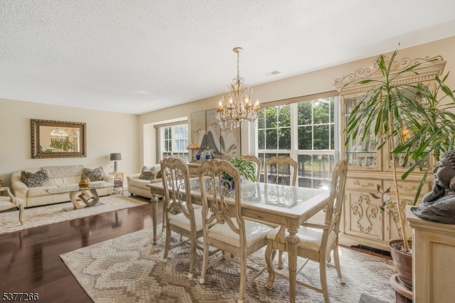
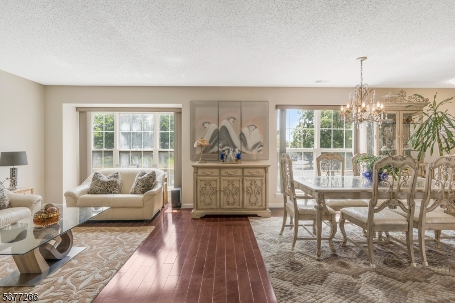
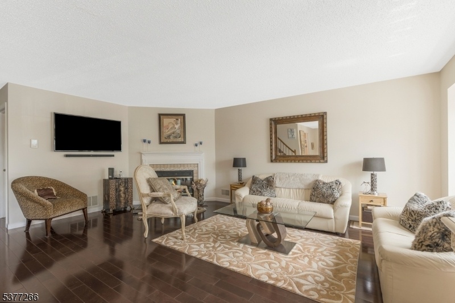
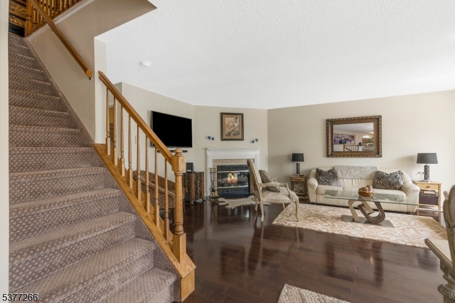
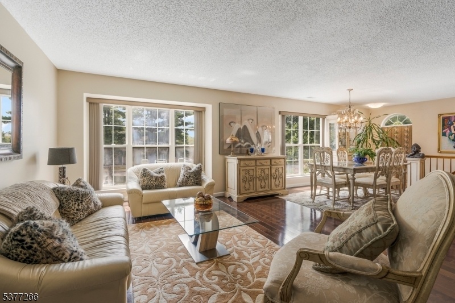
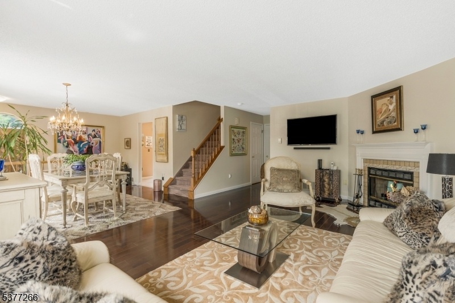
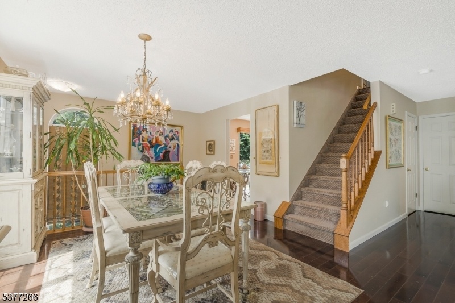
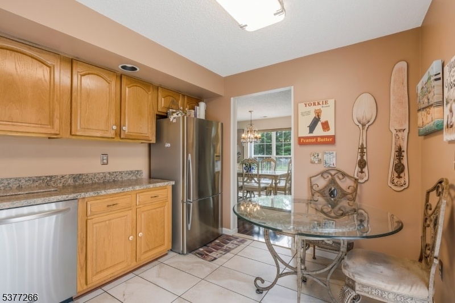
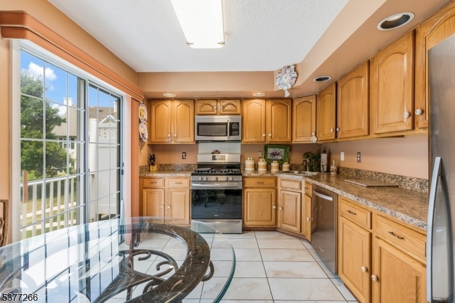
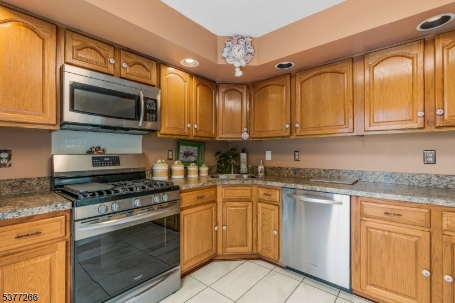
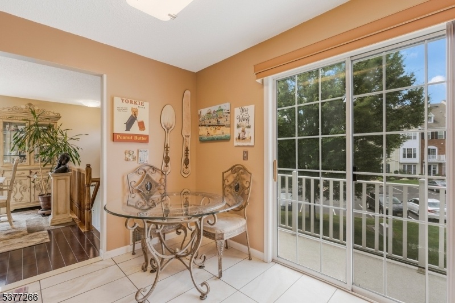
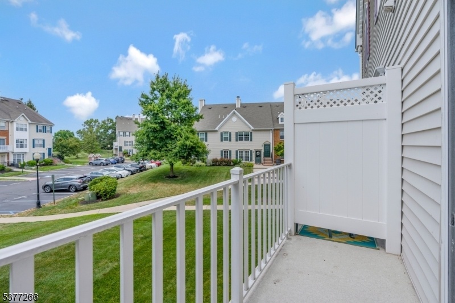
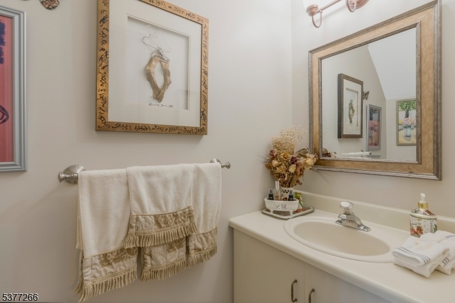
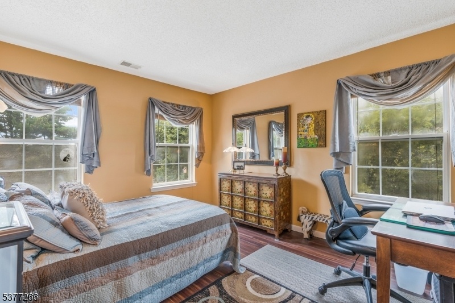
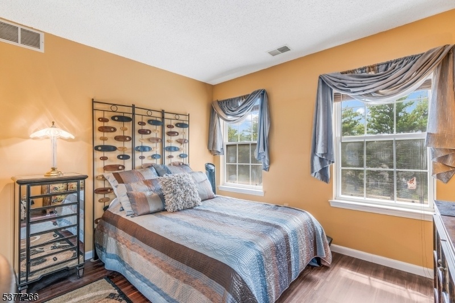
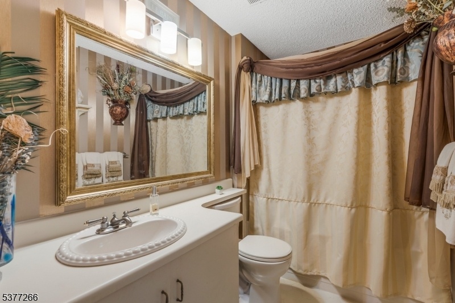
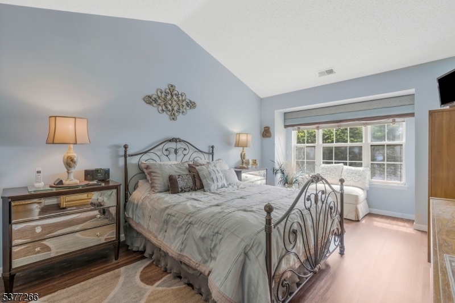
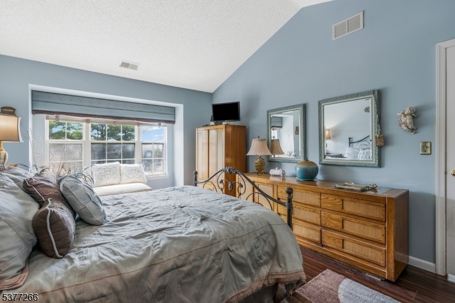
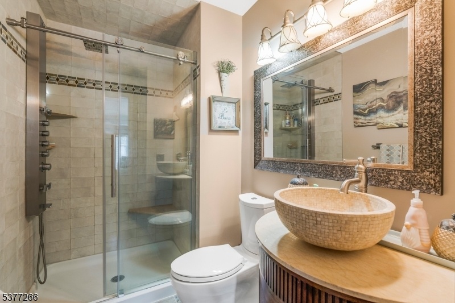
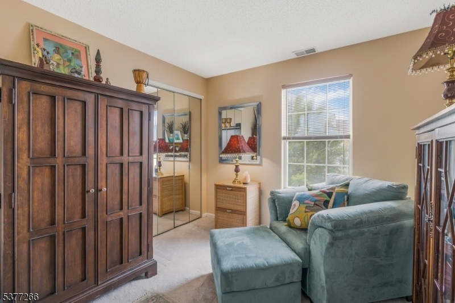
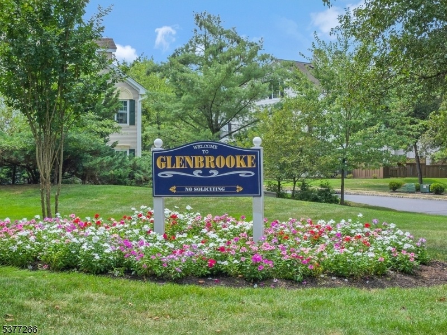
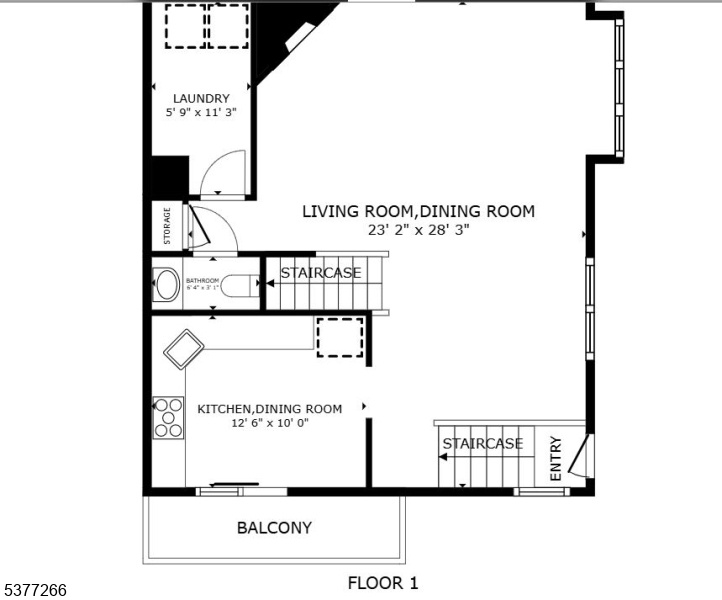
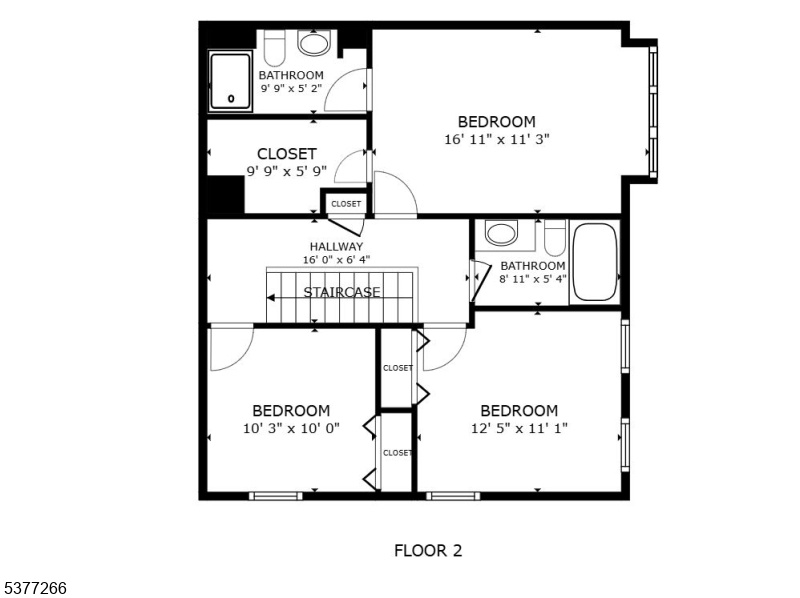
Price: $520,000
GSMLS: 3981359Type: Condo/Townhouse/Co-op
Style: Townhouse-End Unit
Beds: 3
Baths: 2 Full & 1 Half
Garage: No
Year Built: 1993
Acres: 0.00
Property Tax: $8,053
Description
Start Each Morning Where Everyday Living Feels Effortlessly Inviting! Welcome To This Beautifully Cared-for 3-bedroom, 2.5-bath End-unit Retreat In The Highly Desirable Glenbrooke Community. Once Inside You Are Greeted By Natural Light Pouring Across Gleaming Hardwood Floors, Filling The Open Layout With Warmth. The Spacious Living And Dining Areas, Adorned With Fresh Window Treatments, Provide The Perfect Backdrop For Both Cozy Nights In And Memorable Gatherings. Curl Up By The Charming Wood-burning Fireplace, Framed With Timeless Marble, Or Flow Seamlessly Into The Bright Eat-in Kitchen. With Its 4-burner Gas Range, Brand-new Dishwasher, And Generous Cabinetry, It's A Space Designed For Both Ease And Inspiration. A Sliding Glass Door Leads To Your Private Balcony Ideal For Quiet Mornings With Coffee Or Winding Down At Sunset. Upstairs, The Primary Suite Feels Like A True Sanctuary. Cathedral-style Ceilings, Soft Natural Light, And A Custom Closet Bring Both Elegance And Ease, While The Renovated Ensuite Bath Featuring A Striking Glass Barn-door Shower Creates A Spa-like Escape. Two Additional Bedrooms And A Full Guest Bath Provide Flexibility, Whether For Guests, Or A Home Office. Life In Glenbrooke Offers More Than Just A Home It's A Lifestyle. Enjoy Lush Green Spaces, A Welcoming Clubhouse, A Sparkling Pool, And Beautifully Maintained Grounds That Make Coming Home Feel Like A Getaway.
Rooms Sizes
Kitchen:
12x10 Second
Dining Room:
12x10 Second
Living Room:
20x15 Second
Family Room:
n/a
Den:
n/a
Bedroom 1:
15x11 Third
Bedroom 2:
12x11 Third
Bedroom 3:
10x10 Third
Bedroom 4:
n/a
Room Levels
Basement:
n/a
Ground:
n/a
Level 1:
Foyer
Level 2:
Kitchen,LivDinRm,PowderRm,Utility
Level 3:
3 Bedrooms, Bath Main, Bath(s) Other
Level Other:
n/a
Room Features
Kitchen:
Eat-In Kitchen
Dining Room:
Formal Dining Room
Master Bedroom:
Full Bath, Walk-In Closet
Bath:
n/a
Interior Features
Square Foot:
n/a
Year Renovated:
n/a
Basement:
No
Full Baths:
2
Half Baths:
1
Appliances:
Carbon Monoxide Detector, Dishwasher, Dryer, Microwave Oven, Range/Oven-Gas, Refrigerator, Washer
Flooring:
Carpeting, Tile
Fireplaces:
1
Fireplace:
Living Room, Wood Burning
Interior:
Carbon Monoxide Detector, Cathedral Ceiling, High Ceilings, Smoke Detector, Walk-In Closet
Exterior Features
Garage Space:
No
Garage:
n/a
Driveway:
Assigned, Blacktop, Parking Lot-Shared
Roof:
Asphalt Shingle
Exterior:
Vinyl Siding
Swimming Pool:
Yes
Pool:
Association Pool
Utilities
Heating System:
1 Unit, Forced Hot Air
Heating Source:
Gas-Natural
Cooling:
1 Unit, Central Air
Water Heater:
n/a
Water:
Public Water
Sewer:
Public Sewer
Services:
Cable TV Available, Garbage Included
Lot Features
Acres:
0.00
Lot Dimensions:
n/a
Lot Features:
Level Lot
School Information
Elementary:
MILLTOWN
Middle:
EISENHOWER
High School:
BRIDG-RAR
Community Information
County:
Somerset
Town:
Bridgewater Twp.
Neighborhood:
Glenbrooke
Application Fee:
n/a
Association Fee:
$350 - Monthly
Fee Includes:
Maintenance-Common Area, Snow Removal, Trash Collection
Amenities:
Club House, Jogging/Biking Path, Playground, Pool-Outdoor, Tennis Courts
Pets:
Yes
Financial Considerations
List Price:
$520,000
Tax Amount:
$8,053
Land Assessment:
$170,000
Build. Assessment:
$248,500
Total Assessment:
$418,500
Tax Rate:
1.92
Tax Year:
2024
Ownership Type:
Fee Simple
Listing Information
MLS ID:
3981359
List Date:
08-14-2025
Days On Market:
53
Listing Broker:
KELLER WILLIAMS TOWNE SQUARE REAL
Listing Agent:



























Request More Information
Shawn and Diane Fox
RE/MAX American Dream
3108 Route 10 West
Denville, NJ 07834
Call: (973) 277-7853
Web: MeadowsRoxbury.com

