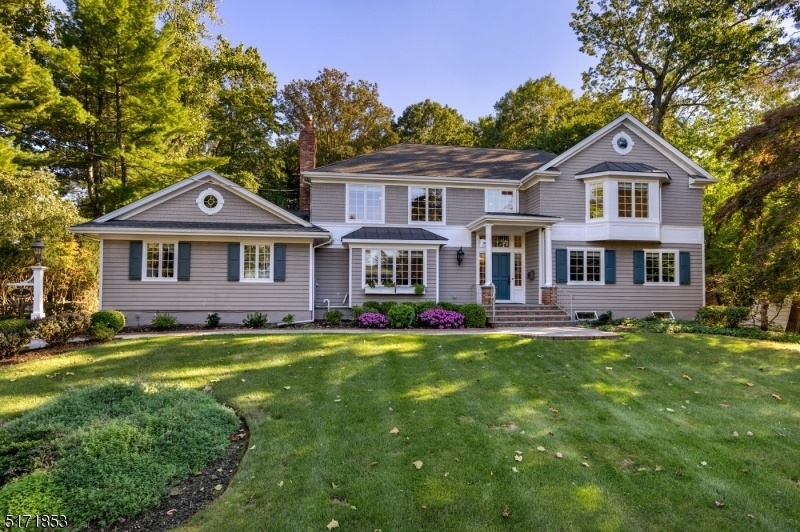7 Byron Rd
Millburn Twp, NJ 07078





























Price: $16,000
GSMLS: 3981312Type: Single Family
Beds: 5
Baths: 4 Full & 1 Half
Garage: 2-Car
Basement: Yes
Year Built: 1954
Pets: Dogs OK
Available: See Remarks
Description
Luxury Custom-built Home For Rent -- Short Or Long Term. This Exceptional Residence Offers The Option To Rent Fully Furnished With Custom Designer Furniture Or Unfurnished. Located Just A 3- Minute Walk From Hartshorn Elementary School. This Home Features 4 Spacious Bedrooms, A Large Office, And A Unique Custom-designed Playroom That Can Also Serve As A Fifth Bedroom. Soaring 16-ft Ceilings In The Foyer And 14-ft Ceilings In The Family Room Create An Open, Elegant Feel, While The Gourmet Kitchen Is Equipped With A Viking Stove, Subzero Refrigerator. Enjoy A Backyard Stone Patio With A Built-in Gas Grill, Plus A Finished Basement And A Oversized 2-car Garage.
Rental Info
Lease Terms:
1 Year, 2 Years, 3-5 Years
Required:
1.5 Month Security
Tenant Pays:
Electric, Gas, Heat, Snow Removal, Water
Rent Includes:
Sewer, Taxes, Trash Removal
Tenant Use Of:
Basement, Laundry Facilities
Furnishings:
Completely
Age Restricted:
No
Handicap:
n/a
General Info
Square Foot:
4,380
Renovated:
2024
Rooms:
15
Room Features:
n/a
Interior:
n/a
Appliances:
Dishwasher, Microwave Oven, Range/Oven-Gas, Security System, Sprinkler System, Sump Pump, Wine Refrigerator
Basement:
Yes - Finished
Fireplaces:
2
Flooring:
n/a
Exterior:
Barbeque, Underground Lawn Sprinkler
Amenities:
n/a
Room Levels
Basement:
n/a
Ground:
n/a
Level 1:
n/a
Level 2:
n/a
Level 3:
n/a
Room Sizes
Kitchen:
15x22 Ground
Dining Room:
13x13 Ground
Living Room:
20x16 Ground
Family Room:
27x18 Ground
Bedroom 1:
20x17 Ground
Bedroom 2:
20x16 Second
Bedroom 3:
19x13 Second
Parking
Garage:
2-Car
Description:
Attached Garage, Built-In Garage
Parking:
6
Lot Features
Acres:
0.55
Dimensions:
105X216
Lot Description:
n/a
Road Description:
n/a
Zoning:
n/a
Utilities
Heating System:
Humidifr
Heating Source:
Gas-Natural
Cooling:
Central Air
Water Heater:
Gas
Utilities:
Electric, Gas-Natural
Water:
Public Water
Sewer:
Public Sewer
Services:
Cable TV Available
School Information
Elementary:
HARTSHORN
Middle:
MILLBURN
High School:
MILLBURN
Community Information
County:
Essex
Town:
Millburn Twp.
Neighborhood:
Poet Section
Location:
Residential Area
Listing Information
MLS ID:
3981312
List Date:
08-14-2025
Days On Market:
52
Listing Broker:
COLDWELL BANKER REALTY
Listing Agent:





























Request More Information
Shawn and Diane Fox
RE/MAX American Dream
3108 Route 10 West
Denville, NJ 07834
Call: (973) 277-7853
Web: MeadowsRoxbury.com

