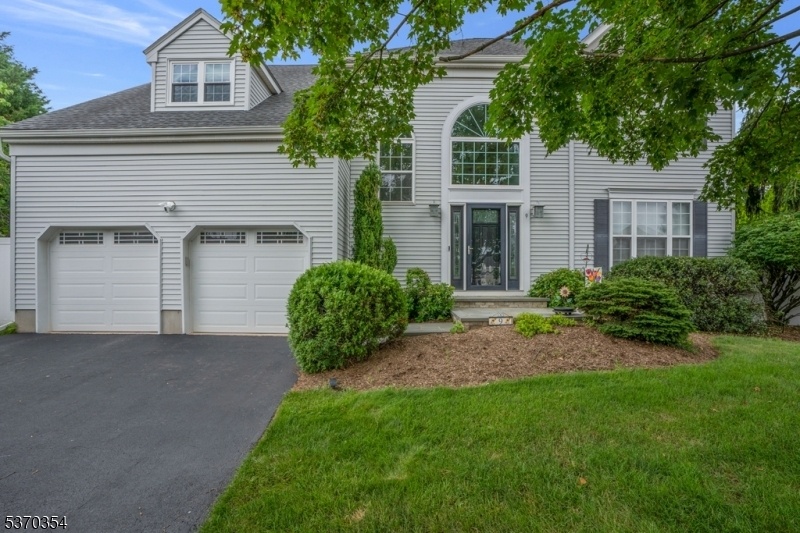9 Robin Ct
Raritan Boro, NJ 08869







































Price: $850,000
GSMLS: 3981248Type: Single Family
Style: Colonial
Beds: 4
Baths: 2 Full & 1 Half
Garage: 2-Car
Year Built: 1995
Acres: 0.00
Property Tax: $15,542
Description
Tucked Away In One Of Raritans Most Desirable North-facing Cul-de-sacs, This Stunning Colonial Offers The Perfect Blend Of Elegance, Comfort, And Tranquility. From The Moment You Arrive, You'll Be Captivated By The Park-like Setting Of The Backyard Lush, Private, And Ideal For Both Peaceful Relaxation And Lively Outdoor Gatherings. Step Inside Through A Grand Two-story Foyer That Sets The Tone For The Gracious Interiors Ahead. The Formal Living And Dining Rooms Boast Abundant Natural Light And Refined Finishes. The Heart Of The Home Is The Beautifully Updated Kitchen, Complete With Gleaming Granite Countertops, A Center Island, Pantry, And A Sunny Breakfast Nook. Sliding Glass Doors Open To A Maintenance-free Trex Deck Surrounded By Vibrant Gardens A True Outdoor Sanctuary. The Kitchen Flows Seamlessly Into The Step-down Family Room Featuring A Wood-burning Fireplace Perfect For Chilly Evenings Or Movie Nights. Upstairs, The Spacious Primary Suite Is A True Retreat, Showcasing A Tray Ceiling, A Charming Built-in Window Seat, A Generous Walk-in Closet, And A Fully Renovated Spa-like Ensuite With A Jetted Tub, Glass-enclosed Shower, And Dual-sink Vanity. Three Additional Well-sized Bedrooms And A Stylish Full Bath Complete The Upper Level. The Large Unfinished Basement Provides Laundry Space, Ample Storage, And Exciting Potential To Finish To Your Taste. Located Near Top-rated Schools, Parks, And All Local Conveniences Including Highly Sought-after Bridgewater High School.
Rooms Sizes
Kitchen:
13x09 First
Dining Room:
13x13 First
Living Room:
16x13 First
Family Room:
20x13 First
Den:
n/a
Bedroom 1:
20x14 Second
Bedroom 2:
14x13 Second
Bedroom 3:
16x11 Second
Bedroom 4:
16x11 Second
Room Levels
Basement:
n/a
Ground:
n/a
Level 1:
Breakfst,DiningRm,FamilyRm,Foyer,GarEnter,Kitchen,LivingRm,MudRoom,Pantry,PowderRm
Level 2:
4 Or More Bedrooms, Bath Main, Bath(s) Other
Level 3:
n/a
Level Other:
n/a
Room Features
Kitchen:
Center Island, Eat-In Kitchen, Pantry, Separate Dining Area
Dining Room:
Formal Dining Room
Master Bedroom:
Full Bath, Walk-In Closet
Bath:
Jetted Tub, Stall Shower
Interior Features
Square Foot:
2,685
Year Renovated:
2020
Basement:
Yes - Unfinished
Full Baths:
2
Half Baths:
1
Appliances:
Carbon Monoxide Detector, Dishwasher, Disposal, Dryer, Generator-Built-In, Microwave Oven, Range/Oven-Gas, Refrigerator, Washer
Flooring:
Carpeting, Tile
Fireplaces:
1
Fireplace:
Family Room, Wood Burning
Interior:
CODetect,JacuzTyp,Skylight,SmokeDet,StallShw,TubShowr,WlkInCls
Exterior Features
Garage Space:
2-Car
Garage:
Attached,InEntrnc
Driveway:
2 Car Width, Blacktop
Roof:
Asphalt Shingle
Exterior:
Vinyl Siding
Swimming Pool:
No
Pool:
n/a
Utilities
Heating System:
1 Unit, Forced Hot Air
Heating Source:
Gas-Natural
Cooling:
1 Unit, Ceiling Fan, Central Air
Water Heater:
n/a
Water:
Public Water
Sewer:
Public Sewer
Services:
Cable TV Available, Garbage Included
Lot Features
Acres:
0.00
Lot Dimensions:
n/a
Lot Features:
Cul-De-Sac, Level Lot
School Information
Elementary:
JF KENNEDY
Middle:
BRIDG-RAR
High School:
BRIDG-RAR
Community Information
County:
Somerset
Town:
Raritan Boro
Neighborhood:
Cardinal Woods
Application Fee:
n/a
Association Fee:
n/a
Fee Includes:
n/a
Amenities:
n/a
Pets:
n/a
Financial Considerations
List Price:
$850,000
Tax Amount:
$15,542
Land Assessment:
$216,500
Build. Assessment:
$304,000
Total Assessment:
$520,500
Tax Rate:
2.99
Tax Year:
2024
Ownership Type:
Fee Simple
Listing Information
MLS ID:
3981248
List Date:
08-14-2025
Days On Market:
0
Listing Broker:
KELLER WILLIAMS TOWNE SQUARE REAL
Listing Agent:







































Request More Information
Shawn and Diane Fox
RE/MAX American Dream
3108 Route 10 West
Denville, NJ 07834
Call: (973) 277-7853
Web: MeadowsRoxbury.com

