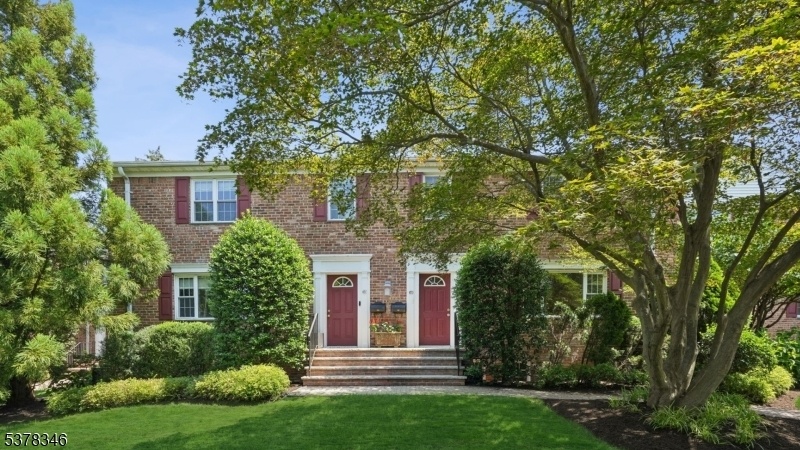67-75 New England Ave 67d
Summit City, NJ 07901



























Price: $795,000
GSMLS: 3981161Type: Condo/Townhouse/Co-op
Style: Townhouse-End Unit
Beds: 2
Baths: 2 Full & 1 Half
Garage: 1-Car
Year Built: 1955
Acres: 2.24
Property Tax: $9,160
Description
Beautifully Updated Corner Townhouse Style Condo Offers Privacy, Natural Light, And Just 1/4 Mile To Downtown Summit Or 1/2 To Nyc Trains. Enjoy Serene Garden Views From The Lr, & Mature Trees From The Kitchen & Dr. Newly Refinished Wood Floors Flow Throughout While Natural Stone Finishes Elevate The Kitchen And Baths. The Spacious Light-filled Layout Includes A Finished Daylight Basement Perfect For A Home Office, Gym Or Recreation Room. Westerly Windows Fill The Home With Afternoon Sun While Thoughtful Upgrades And Quality Craftsmanship Make This A Rare, Move-in Ready Gem In One Of Summit's Most Desirable Communities. Built In 1955, Raine Court Underwent A Substantial Renovation In 2007, Further Updates To The 3-level Unit In 2007 And 2025. The Upper Two Levels Feature A Bright Open Living And Dining Area, An Eat-in Kitchen, And Two Brs With Two Full Baths. The Lower Level Offers A Generous Flex Space, Half-bath, Dedicated Laundry Room, & An Attached Garage. Hardwood And Travertine Floors, Granite Counters And Elegant Wood Molding Throughout. The Eat-in Kitchen Features Recessed And Under-cabinet Lights Highlighting Custom Wood Cabinets And Stainless-steel Appliances. The Grounds Are Professionally Landscaped/maintained. The Buildings Are A Warm Brick Exterior And Have Attached Garages And Additional Parking. This Highly Sought After Neighborhood Is Close To Town, Top-rated Schools, Shopping, Recreation, Houses Of Worship, Highways And Nyc Trains.
Rooms Sizes
Kitchen:
13x12 First
Dining Room:
12x12 First
Living Room:
18x14 First
Family Room:
n/a
Den:
n/a
Bedroom 1:
18x15 Second
Bedroom 2:
14x13 Second
Bedroom 3:
n/a
Bedroom 4:
n/a
Room Levels
Basement:
n/a
Ground:
n/a
Level 1:
n/a
Level 2:
n/a
Level 3:
n/a
Level Other:
n/a
Room Features
Kitchen:
Eat-In Kitchen
Dining Room:
n/a
Master Bedroom:
n/a
Bath:
n/a
Interior Features
Square Foot:
n/a
Year Renovated:
2007
Basement:
Yes - Finished-Partially, Walkout
Full Baths:
2
Half Baths:
1
Appliances:
Carbon Monoxide Detector, Dishwasher, Dryer, Microwave Oven, Range/Oven-Gas, Refrigerator, See Remarks, Self Cleaning Oven, Washer
Flooring:
n/a
Fireplaces:
No
Fireplace:
n/a
Interior:
n/a
Exterior Features
Garage Space:
1-Car
Garage:
Attached Garage, See Remarks
Driveway:
Additional Parking, Blacktop, Common, Off-Street Parking, See Remarks
Roof:
Asphalt Shingle
Exterior:
Brick
Swimming Pool:
No
Pool:
n/a
Utilities
Heating System:
2 Units, Forced Hot Air, Multi-Zone
Heating Source:
Gas-Natural
Cooling:
2 Units
Water Heater:
See Remarks
Water:
Association
Sewer:
Public Sewer
Services:
Garbage Included
Lot Features
Acres:
2.24
Lot Dimensions:
n/a
Lot Features:
n/a
School Information
Elementary:
Lincoln-Hu
Middle:
Summit MS
High School:
Summit HS
Community Information
County:
Union
Town:
Summit City
Neighborhood:
Raine Court
Application Fee:
n/a
Association Fee:
$458 - Monthly
Fee Includes:
Maintenance-Common Area, Maintenance-Exterior, Snow Removal, Trash Collection, Water Fees
Amenities:
n/a
Pets:
Call
Financial Considerations
List Price:
$795,000
Tax Amount:
$9,160
Land Assessment:
$95,000
Build. Assessment:
$115,300
Total Assessment:
$210,300
Tax Rate:
4.36
Tax Year:
2024
Ownership Type:
Fee Simple
Listing Information
MLS ID:
3981161
List Date:
08-13-2025
Days On Market:
2
Listing Broker:
COMPASS NEW JERSEY, LLC
Listing Agent:



























Request More Information
Shawn and Diane Fox
RE/MAX American Dream
3108 Route 10 West
Denville, NJ 07834
Call: (973) 277-7853
Web: MeadowsRoxbury.com

