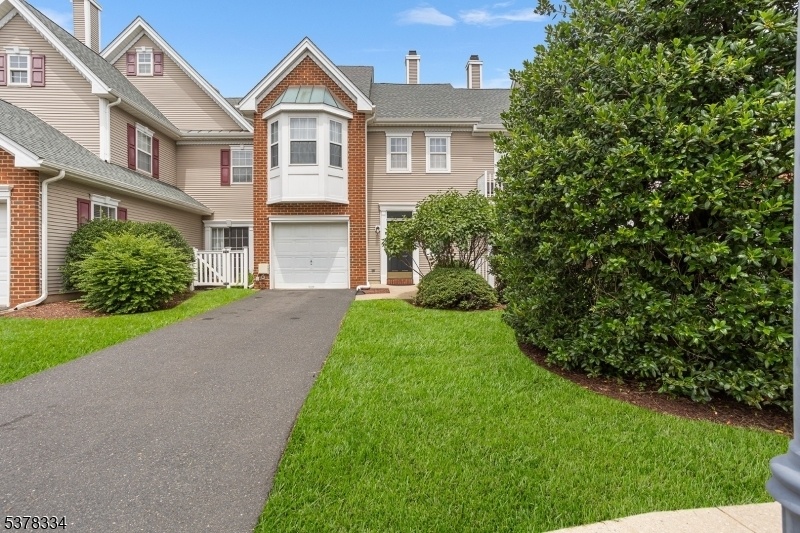303 Bollen Ct
Hopewell Twp, NJ 08534


























Price: $450,000
GSMLS: 3981098Type: Condo/Townhouse/Co-op
Style: Townhouse-Interior
Beds: 2
Baths: 2 Full & 1 Half
Garage: 1-Car
Year Built: 1994
Acres: 0.00
Property Tax: $9,489
Description
Welcome To This Beautifully Updated Townhome In The Sought-after Drakes Mill At Brandon Farms, Nestled Against A Serene Wooded Backdrop. As You Enter, You're Greeted By A Fresh, Bright Entry Hall That Leads You To The Spacious Two-story Great Room. This Bright And Airy Space Is Anchored By A Cozy Fireplace, Offering The Perfect Spot For Relaxing. The Separate Dining Room Provides An Ideal Setting For Meals Or Gatherings.the Eat-in Kitchen Is Equipped With A Four-burner Stove, A Newer Dishwasher, And White Cabinetry. The Sliding Door Was Replaced In 2021, Offering Easy Access To The Outdoor Stone Patio. Upstairs, You'll Find Two Bedrooms, The Updated Hall Bath, And A Convenient Laundry Room. Carpeting From The Staircase To The Bedrooms And Hallway Creates A Cozy Atmosphere Throughout.the Primary Bedroom Is A True Retreat, Featuring A Vaulted Ceiling, Walk-in Closet, And A Front-facing Bay Window That Fills The Room With Natural Light. The En-suite Bath Is A Spa-like Haven, With A Soaking Tub, A Separate Shower Stall, Double Sinks, Tiled Flooring, And A Separate Toilet Room.enjoy The Outdoors On The Private, Fenced-in Stone Patio. Perfect For Entertaining Or Relaxing.don't Miss The Opportunity To See This Meticulously Maintained Home In A Prime Location. Put This One At The Top Of Your List!
Rooms Sizes
Kitchen:
9x13 First
Dining Room:
9x10 First
Living Room:
12x22 First
Family Room:
n/a
Den:
n/a
Bedroom 1:
11x16 Second
Bedroom 2:
9x14 Second
Bedroom 3:
n/a
Bedroom 4:
n/a
Room Levels
Basement:
n/a
Ground:
n/a
Level 1:
LivingRm,LivDinRm,PowderRm
Level 2:
2 Bedrooms, Bath Main, Bath(s) Other
Level 3:
n/a
Level Other:
n/a
Room Features
Kitchen:
Eat-In Kitchen
Dining Room:
Living/Dining Combo
Master Bedroom:
n/a
Bath:
n/a
Interior Features
Square Foot:
1,477
Year Renovated:
n/a
Basement:
No
Full Baths:
2
Half Baths:
1
Appliances:
Dishwasher, Dryer, Microwave Oven, Range/Oven-Gas, Refrigerator, Washer
Flooring:
Carpeting, Laminate
Fireplaces:
1
Fireplace:
Gas Fireplace
Interior:
n/a
Exterior Features
Garage Space:
1-Car
Garage:
Attached Garage
Driveway:
1 Car Width
Roof:
Asphalt Shingle
Exterior:
Brick, Vinyl Siding
Swimming Pool:
Yes
Pool:
Association Pool
Utilities
Heating System:
Forced Hot Air
Heating Source:
Gas-Natural
Cooling:
Central Air
Water Heater:
n/a
Water:
Public Water
Sewer:
Public Sewer
Services:
n/a
Lot Features
Acres:
0.00
Lot Dimensions:
n/a
Lot Features:
Level Lot
School Information
Elementary:
n/a
Middle:
n/a
High School:
n/a
Community Information
County:
Mercer
Town:
Hopewell Twp.
Neighborhood:
Drake Mills at Brand
Application Fee:
n/a
Association Fee:
$472 - Monthly
Fee Includes:
Maintenance-Common Area, Snow Removal, Trash Collection
Amenities:
n/a
Pets:
Number Limit, Yes
Financial Considerations
List Price:
$450,000
Tax Amount:
$9,489
Land Assessment:
$122,500
Build. Assessment:
$178,100
Total Assessment:
$300,600
Tax Rate:
3.04
Tax Year:
2024
Ownership Type:
Condominium
Listing Information
MLS ID:
3981098
List Date:
08-13-2025
Days On Market:
0
Listing Broker:
REDFIN CORPORATION
Listing Agent:


























Request More Information
Shawn and Diane Fox
RE/MAX American Dream
3108 Route 10 West
Denville, NJ 07834
Call: (973) 277-7853
Web: MeadowsRoxbury.com

