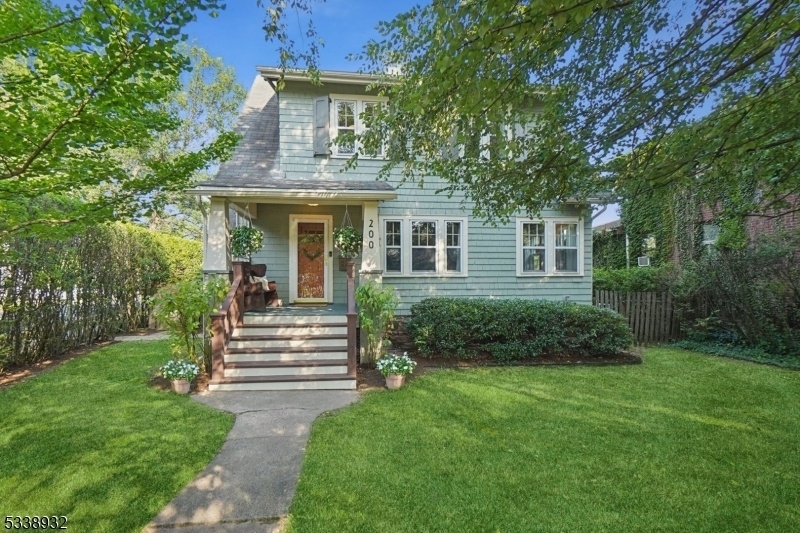200 Parker Ave
Maplewood Twp, NJ 07040

















































Price: $685,000
GSMLS: 3980946Type: Single Family
Style: Colonial
Beds: 3
Baths: 2 Full
Garage: No
Year Built: 1922
Acres: 0.20
Property Tax: $13,630
Description
This Stylish Craftsman Colonial Has Been Thoughtfully Updated For Today's Buyers With Ac, New Appliances, Whimsical Wallpaper, And Fresh Paint, All The While Maintaining Authentic Period Details. The Home Welcomes You With A Front Porch Adorned In Flowers And A Lovely Entryway That Opens To The Living Room That's Bathed In Natural Light And Framed By High, Chestnut Coffered Ceilings And Has An Inviting Ambiance From The Arts & Crafts Gas Fireplace. The Spacious Dining Room Features Abundant Windows, A Window Seat, And Stylish New Light Fixture. The Eat-in Chef's Kitchen Is Loaded With Character And Was Professionally Designed By Griffin Designs- Granite Countertops, Glass Door Cabinets, Newer Appliances, A Window Overlooking The Lush Backyard And Access To The Back Deck/patio For Alfresco Dining! Upstairs You'll Find 3 Bedrooms Plus An Office Room With A Hidden Storage Nook. 2nd Fl Bath Features An Oversized Soaking Tub & Marble Floor And The 1st Fl Bath Features A Vintage Look Sink And A Convenient Shower. The Walk-out Lower Level Features Laundry, Utils, And Ample Storage. The Large Private Landscaped And Fenced-in Backyard (60' X 92') Features A New Patio Area, Fire Pit, Hammock & String Lights, Great For Indoor/outdoor Entertaining, And Overlooks Borden Park/playground. There Is So Much To Fall In Love With At 200 Parker--just Steps To Park, Jitney Stop, True Salvage Cafe & Community Pool! This Special Home With Heart Has Upstate Vibes And Downtown Maplewood Convenience!
Rooms Sizes
Kitchen:
First
Dining Room:
First
Living Room:
First
Family Room:
n/a
Den:
n/a
Bedroom 1:
Second
Bedroom 2:
Second
Bedroom 3:
Second
Bedroom 4:
n/a
Room Levels
Basement:
Laundry Room, Storage Room, Utility Room, Walkout, Workshop
Ground:
n/a
Level 1:
BathOthr,DiningRm,Foyer,Kitchen,LivingRm,MudRoom,Porch
Level 2:
3 Bedrooms, Bath Main, Office
Level 3:
Attic
Level Other:
n/a
Room Features
Kitchen:
Center Island, Eat-In Kitchen, See Remarks, Separate Dining Area
Dining Room:
Formal Dining Room
Master Bedroom:
Walk-In Closet
Bath:
n/a
Interior Features
Square Foot:
n/a
Year Renovated:
n/a
Basement:
Yes - Full, Walkout
Full Baths:
2
Half Baths:
0
Appliances:
Cooktop - Induction, Dishwasher, Dryer, Kitchen Exhaust Fan, Microwave Oven, Refrigerator, Self Cleaning Oven, Washer
Flooring:
Tile, Wood
Fireplaces:
1
Fireplace:
Gas Fireplace, Living Room
Interior:
CODetect,SmokeDet,StallShw,TubShowr,WlkInCls
Exterior Features
Garage Space:
No
Garage:
n/a
Driveway:
2 Car Width, Crushed Stone, Driveway-Exclusive
Roof:
Composition Shingle
Exterior:
Wood, Wood Shingle
Swimming Pool:
n/a
Pool:
n/a
Utilities
Heating System:
1 Unit, Radiators - Steam
Heating Source:
Oil Tank Above Ground - Inside
Cooling:
Ceiling Fan, Ductless Split AC
Water Heater:
Gas
Water:
Public Water
Sewer:
Public Sewer
Services:
n/a
Lot Features
Acres:
0.20
Lot Dimensions:
55X159
Lot Features:
Backs to Park Land, Corner, Level Lot
School Information
Elementary:
SOMSD III
Middle:
SOMSD III
High School:
COLUMBIA
Community Information
County:
Essex
Town:
Maplewood Twp.
Neighborhood:
Borden Park
Application Fee:
n/a
Association Fee:
n/a
Fee Includes:
n/a
Amenities:
n/a
Pets:
Yes
Financial Considerations
List Price:
$685,000
Tax Amount:
$13,630
Land Assessment:
$272,700
Build. Assessment:
$316,600
Total Assessment:
$589,300
Tax Rate:
2.31
Tax Year:
2024
Ownership Type:
Fee Simple
Listing Information
MLS ID:
3980946
List Date:
08-12-2025
Days On Market:
0
Listing Broker:
COMPASS NEW JERSEY, LLC
Listing Agent:

















































Request More Information
Shawn and Diane Fox
RE/MAX American Dream
3108 Route 10 West
Denville, NJ 07834
Call: (973) 277-7853
Web: MeadowsRoxbury.com

