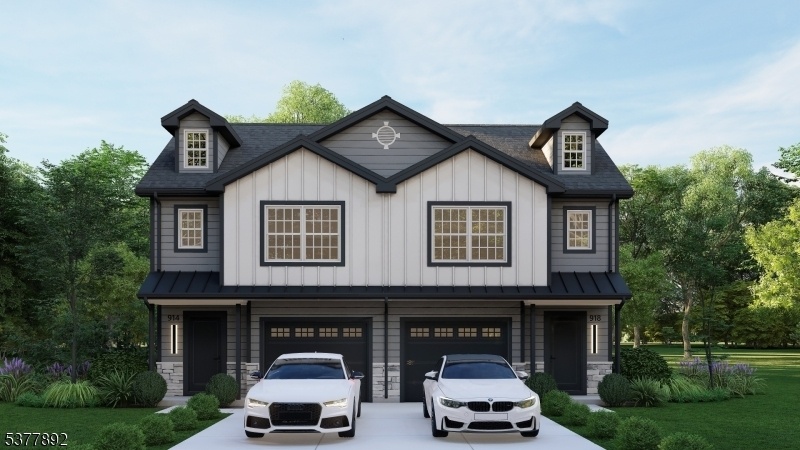914 Bower St
Linden City, NJ 07036

Price: $675,000
GSMLS: 3980839Type: Single Family
Style: 1/2 Duplex
Beds: 4
Baths: 2 Full & 1 Half
Garage: 1-Car
Year Built: 2025
Acres: 0.07
Property Tax: $2,847
Description
This Newly Built Half Duplex Offers The Perfect Blend Of Style And Functionality. Featuring 4 Bedrooms, 2.5 Baths, And An Attached Garage, Every Detail Has Been Thoughtfully Designed With A Sleek, Modern Aesthetic.step Inside To An Open-concept Layout Where The Living Area Connects Seamlessly To The Dining Area And Modern Kitchen, Complete With Contemporary Finishes, Stylish Fixtures, A Center Island, And Pantry. Large Windows Fill The Home With Natural Light, Enhancing The Clean, Airy Feel. The Family Room Features A Walkout Sliding Door To The Fenced-in Yard, Making Entertaining A Breeze.upstairs, The Spacious Primary Suite Includes A Private Bath With Elegant Finishes And A Walk-in Shower. On The Second Floor, You'll Also Find Three Additional Bedrooms, Another Full Bathroom, And A Conveniently Located Laundry Closet Designed To Provide Flexible And Functional Options.the Exterior Is Equally Impressive, With A Well-planned Layout From Front To Back, Offering Curb Appeal And Usable Outdoor Space. Perfectly Located Near Schools, Shopping Centers, Dining, And Transit, This Home Delivers Both Modern Style And Everyday Convenience. Uner Construction, Please Do Not Walk The Property For Any Reason, Must Have An Appointment.
Rooms Sizes
Kitchen:
First
Dining Room:
First
Living Room:
First
Family Room:
First
Den:
n/a
Bedroom 1:
Second
Bedroom 2:
Second
Bedroom 3:
Second
Bedroom 4:
Second
Room Levels
Basement:
n/a
Ground:
n/a
Level 1:
BathOthr,FamilyRm,Kitchen,LivDinRm
Level 2:
4 Or More Bedrooms, Bath(s) Other, Laundry Room
Level 3:
n/a
Level Other:
n/a
Room Features
Kitchen:
Center Island, Pantry
Dining Room:
n/a
Master Bedroom:
Full Bath
Bath:
n/a
Interior Features
Square Foot:
2,089
Year Renovated:
n/a
Basement:
No
Full Baths:
2
Half Baths:
1
Appliances:
Carbon Monoxide Detector, Dishwasher, Range/Oven-Gas, Refrigerator
Flooring:
Laminate, Tile, Wood
Fireplaces:
No
Fireplace:
n/a
Interior:
n/a
Exterior Features
Garage Space:
1-Car
Garage:
Attached Garage
Driveway:
1 Car Width, Blacktop
Roof:
Asphalt Shingle, Metal
Exterior:
Vinyl Siding
Swimming Pool:
n/a
Pool:
n/a
Utilities
Heating System:
1 Unit, Forced Hot Air
Heating Source:
Gas-Natural
Cooling:
1 Unit, Central Air
Water Heater:
n/a
Water:
Public Water
Sewer:
Public Sewer
Services:
n/a
Lot Features
Acres:
0.07
Lot Dimensions:
30 X 100
Lot Features:
n/a
School Information
Elementary:
n/a
Middle:
n/a
High School:
n/a
Community Information
County:
Union
Town:
Linden City
Neighborhood:
n/a
Application Fee:
n/a
Association Fee:
n/a
Fee Includes:
n/a
Amenities:
n/a
Pets:
n/a
Financial Considerations
List Price:
$675,000
Tax Amount:
$2,847
Land Assessment:
$40,500
Build. Assessment:
$0
Total Assessment:
$40,500
Tax Rate:
7.03
Tax Year:
2024
Ownership Type:
Fee Simple
Listing Information
MLS ID:
3980839
List Date:
08-12-2025
Days On Market:
0
Listing Broker:
EXP REALTY, LLC
Listing Agent:

Request More Information
Shawn and Diane Fox
RE/MAX American Dream
3108 Route 10 West
Denville, NJ 07834
Call: (973) 277-7853
Web: MeadowsRoxbury.com

