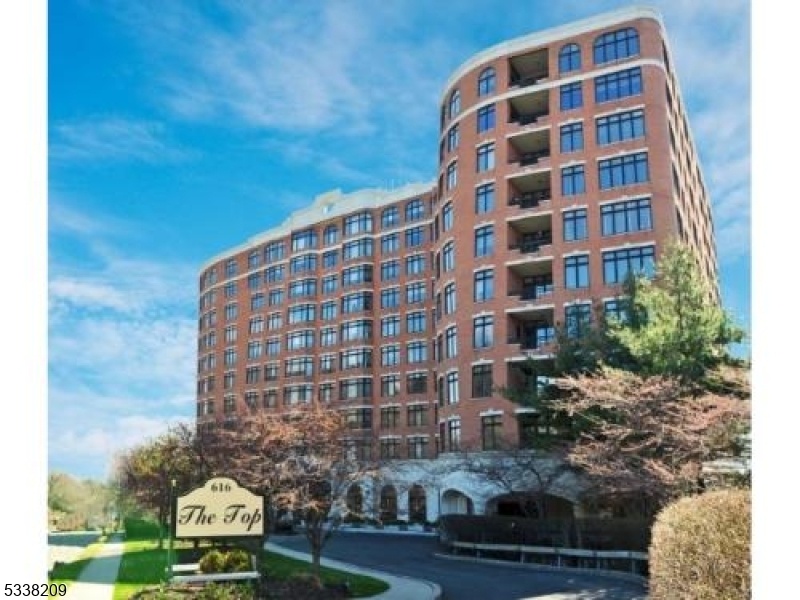616 South Orange Ave
Maplewood Twp, NJ 07040
















Price: $614,000
GSMLS: 3980693Type: Condo/Townhouse/Co-op
Style: Hi-Rise
Beds: 2
Baths: 2 Full & 1 Half
Garage: 2-Car
Year Built: 1991
Acres: 2.10
Property Tax: $10,705
Description
Recently Renovated Condominium Apartment At The Top, South Orange/maplewood?s Premier Luxury Building. Opportunity To Buy This Condo For A Below Market Price As It Was Bank Appraised At $685,000 Earlier This Year. This Updated Apartment Has A Bank Of Windows Including Large Bay Windows In Living Room And Primary Bedroom Giving You Sunset Views Over The South Mountain Reservation Year Around. This Completely Renovated Unit Has A Wonderful Split Floor Plan Separating The 2 Ensuite Bedrooms Plus Additional Guest Bathroom, Lots Of Closets, Kitchen With Large Pantry And Latest Stainless Steel Appliances, Large Laundry Room With Full Washer/dryer, Spacious Living Room With Adjacent Dining Room, And Abundant Sunlight In Every Room. The Top Is Known For Its Amenities From Its Inviting Lobby With Meeting/party Room, Library/conference Room, Fitness Center, Spa, Glass Enclosed Indoor Pool With Nyc And Reservation Views, And A 24/7 Staff That Provides Outstanding Service. The Building's Interior Renovation Has Been Completed With New Elevators And Elegant Hallways. Be Next Door To The South Mountain Reservation With Its Water Falls, Walking/hiking Trails, Dog Parks, And Biking. The Top Combines Timely Access To Nyc With The Train Only A Mile Away. Be Close To Recreation, Shopping, And Entertainment/restaurants. Live The Lifestyle You Deserve.
Rooms Sizes
Kitchen:
10x9 First
Dining Room:
12x10 First
Living Room:
21x13 First
Family Room:
n/a
Den:
n/a
Bedroom 1:
16x15 First
Bedroom 2:
19x11 First
Bedroom 3:
n/a
Bedroom 4:
n/a
Room Levels
Basement:
n/a
Ground:
n/a
Level 1:
2Bedroom,BathMain,BathOthr,DiningRm,Vestibul,Kitchen,Laundry,LivDinRm,PowderRm
Level 2:
n/a
Level 3:
n/a
Level Other:
n/a
Room Features
Kitchen:
Galley Type, Separate Dining Area
Dining Room:
Living/Dining Combo
Master Bedroom:
1st Floor, Full Bath, Walk-In Closet
Bath:
Jetted Tub, Stall Shower And Tub
Interior Features
Square Foot:
1,442
Year Renovated:
2024
Basement:
No
Full Baths:
2
Half Baths:
1
Appliances:
Carbon Monoxide Detector, Cooktop - Electric, Dishwasher, Disposal, Dryer, Kitchen Exhaust Fan, Microwave Oven, Range/Oven-Electric, Refrigerator, Self Cleaning Oven, Washer
Flooring:
Carpeting, Marble, Stone
Fireplaces:
No
Fireplace:
n/a
Interior:
Blinds,CODetect,AlrmFire,FireExtg,CeilHigh,JacuzTyp,Shades,SmokeDet,WlkInCls,WndwTret
Exterior Features
Garage Space:
2-Car
Garage:
Assigned, Garage Door Opener, Garage Parking, Garage Under, On Site
Driveway:
2 Car Width, Additional Parking, Blacktop, Driveway-Exclusive, Hard Surface, Lighting
Roof:
Flat
Exterior:
Brick
Swimming Pool:
Yes
Pool:
Association Pool
Utilities
Heating System:
2 Units, Heat Pump, Multi-Zone
Heating Source:
Electric
Cooling:
2 Units, Heatpump, Multi-Zone Cooling
Water Heater:
Gas
Water:
Association, Public Water
Sewer:
Public Sewer
Services:
Cable TV Available, Garbage Included
Lot Features
Acres:
2.10
Lot Dimensions:
n/a
Lot Features:
Backs to Park Land, Irregular Lot, Mountain View, Skyline View, Wooded Lot
School Information
Elementary:
n/a
Middle:
n/a
High School:
COLUMBIA
Community Information
County:
Essex
Town:
Maplewood Twp.
Neighborhood:
The Top
Application Fee:
$4,344
Association Fee:
$1,448 - Monthly
Fee Includes:
Maintenance-Common Area, Maintenance-Exterior, Snow Removal, Trash Collection
Amenities:
Exercise Room, Jogging/Biking Path, Pool-Indoor, Storage
Pets:
Cats OK, Dogs OK
Financial Considerations
List Price:
$614,000
Tax Amount:
$10,705
Land Assessment:
$215,000
Build. Assessment:
$291,200
Total Assessment:
$506,200
Tax Rate:
2.31
Tax Year:
2024
Ownership Type:
Condominium
Listing Information
MLS ID:
3980693
List Date:
08-11-2025
Days On Market:
55
Listing Broker:
COLDWELL BANKER REALTY
Listing Agent:
















Request More Information
Shawn and Diane Fox
RE/MAX American Dream
3108 Route 10 West
Denville, NJ 07834
Call: (973) 277-7853
Web: MeadowsRoxbury.com

