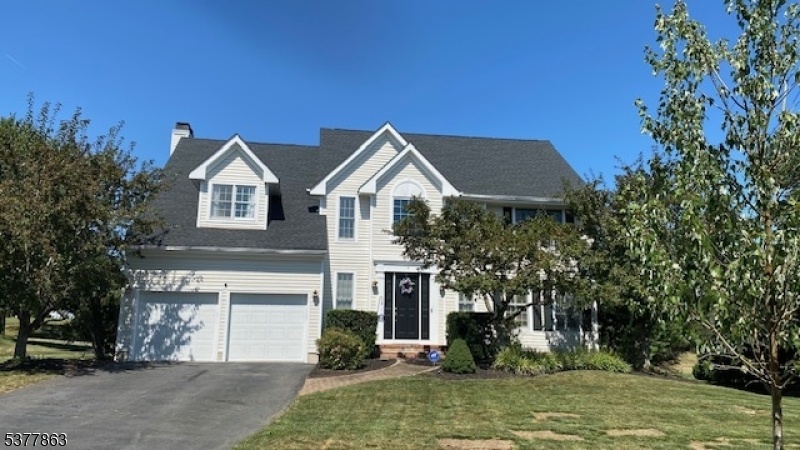7 Spyglass Rd
Montgomery Twp, NJ 08558





Price: $1,249,800
GSMLS: 3980670Type: Single Family
Style: Colonial
Beds: 4
Baths: 2 Full & 1 Half
Garage: 2-Car
Year Built: 1995
Acres: 0.43
Property Tax: $20,424
Description
This Exquisite 4-bed, 2.5-bath Home Is Spread Across Three Finished Levels, Providing Both Luxury And Functionality. Step Inside Through The Brand-new Front Door And Be Greeted By A Spacious Foyer Showcasing 9-foot Ceilings, Hardwood Floors, Gorgeous Trim, And A Beautiful Staircase. The Heart Of The Home Features A Wood-firing Marble Fireplace A Perfect Focal Point For Cozy Nights. The Main Level Also Includes A Convenient Half Bath With Luxurious Marble Finishes. Enjoy Natural Light Flowing Through Anderson Windows While Upgraded Shutters And Programmable Recessed Lighting Add Modern Flair. The Recently Updated Kitchen Boasts High-end Appliances, Granite Countertops, And A Real Stone Backsplash, Making It A Chef's Dream. The Home Is Equipped With A Brand New Security System Wired To Adt For Added Peace Of Mind. The Formal Dining Room And Family Room Both Feature French Doors Leading To An Expansive Deck. Upstairs, You'll Find Four Spacious Bedrooms, Three Of Which Have Breathtaking Views Of The Golf Course. The Luxurious Primary Suite Features Dual Walk-in Closets, Tray Ceilings, And A Cozy Reading Nook. The On-suite Bath Is A True Retreat With An Upgraded Soaking Tub, Freestanding Faucet, Walk-in Shower, Dual Vanities, And Porcelain Tile Throughout. The Fully Finished Basement Boasts 8-foot Ceilings, Rich Mahogany Woodwork, And Ample Space For Storage, A Second Living Area.
Rooms Sizes
Kitchen:
n/a
Dining Room:
n/a
Living Room:
n/a
Family Room:
n/a
Den:
n/a
Bedroom 1:
n/a
Bedroom 2:
n/a
Bedroom 3:
n/a
Bedroom 4:
n/a
Room Levels
Basement:
n/a
Ground:
n/a
Level 1:
n/a
Level 2:
n/a
Level 3:
n/a
Level Other:
n/a
Room Features
Kitchen:
Pantry, Separate Dining Area
Dining Room:
n/a
Master Bedroom:
n/a
Bath:
n/a
Interior Features
Square Foot:
n/a
Year Renovated:
n/a
Basement:
Yes - Finished, Full
Full Baths:
2
Half Baths:
1
Appliances:
See Remarks
Flooring:
n/a
Fireplaces:
1
Fireplace:
Gas Fireplace
Interior:
n/a
Exterior Features
Garage Space:
2-Car
Garage:
Built-In Garage
Driveway:
2 Car Width
Roof:
See Remarks
Exterior:
Vinyl Siding
Swimming Pool:
n/a
Pool:
n/a
Utilities
Heating System:
Forced Hot Air
Heating Source:
Gas-Natural
Cooling:
Multi-Zone Cooling
Water Heater:
n/a
Water:
Public Water
Sewer:
Public Sewer
Services:
n/a
Lot Features
Acres:
0.43
Lot Dimensions:
n/a
Lot Features:
n/a
School Information
Elementary:
n/a
Middle:
n/a
High School:
n/a
Community Information
County:
Somerset
Town:
Montgomery Twp.
Neighborhood:
CHERRY VALLEY CC
Application Fee:
n/a
Association Fee:
$520 - Quarterly
Fee Includes:
n/a
Amenities:
n/a
Pets:
Yes
Financial Considerations
List Price:
$1,249,800
Tax Amount:
$20,424
Land Assessment:
$276,700
Build. Assessment:
$319,100
Total Assessment:
$595,800
Tax Rate:
3.38
Tax Year:
2024
Ownership Type:
Fee Simple
Listing Information
MLS ID:
3980670
List Date:
08-11-2025
Days On Market:
0
Listing Broker:
RE/MAX OF PRINCETON
Listing Agent:





Request More Information
Shawn and Diane Fox
RE/MAX American Dream
3108 Route 10 West
Denville, NJ 07834
Call: (973) 277-7853
Web: MeadowsRoxbury.com

