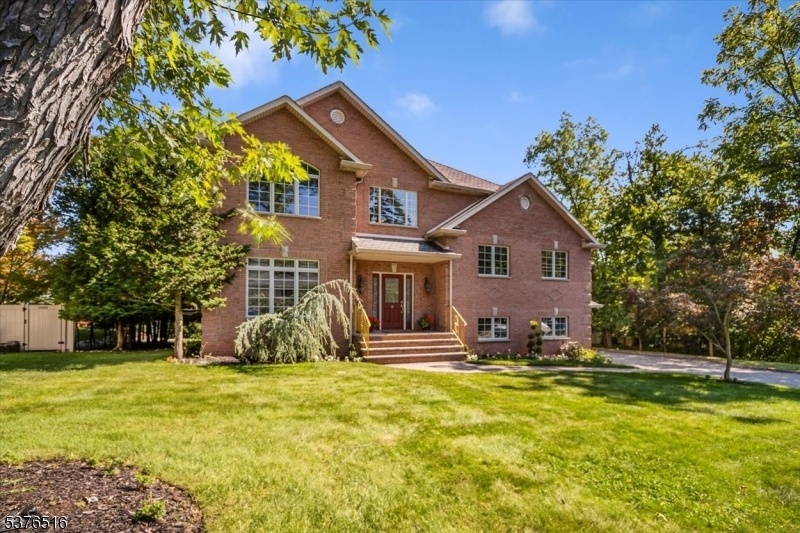12 Notch Park Rd
Little Falls Twp, NJ 07424











































Price: $1,199,800
GSMLS: 3980252Type: Single Family
Style: Colonial
Beds: 4
Baths: 3 Full
Garage: 3-Car
Year Built: 2008
Acres: 0.39
Property Tax: $20,225
Description
Grand And Elegant Describes This Custom Colonial. Dreams Happen Here! Nestled On A Quiet Cul-de-sac. Step Into The Dramatic Two-story Foyer With Soaring Cathedral Ceilings And A Grand Staircase That Sets The Tone For This Amazing Home; Everything Was Meticulously Chosen. Perfect For Entertaining, The Main Level Features A Formal Living Room, Dining Room, Spacious Eat-in Kitchen With Center Island, And A Picture-perfect Family Room With Sky-high Ceilings And A Floor-to-ceiling Fireplace With Unique Stone. The Kitchen Is Equipped With State-of-the-art Stainless Steel Appliances, Granite Countertops, A Wine Refrigerator, 2 Sinks, And Plenty Of Cabinet Space. Cozy Up Next To One Of The Two Wood-burning Fireplaces. Two Bedrooms, A Full Bath, And Laundry Complete The First Floor. Upstairs, Retreat To The Oversized Primary Suite With Vaulted Ceilings, Two Walk-in Closets, And A Luxurious Bath With A Jetted Tub. A Full, Finished Basements Offer Endless Possibilities. Your Own Private Oasis, The Level Yard Is Ready For Summer Fun! With A Heated 3-car Garage With Tesla Charger, Massive 11-car Double-wide Paver Driveway, And A Prime Location, This Home Is Truly A Rare Find! Don't Miss Seeing This Home. Builder's Home...all The Finest Amenities. Your Search Is Over!
Rooms Sizes
Kitchen:
n/a
Dining Room:
n/a
Living Room:
n/a
Family Room:
n/a
Den:
n/a
Bedroom 1:
n/a
Bedroom 2:
n/a
Bedroom 3:
n/a
Bedroom 4:
n/a
Room Levels
Basement:
Family Room, Great Room
Ground:
GarEnter
Level 1:
DiningRm,FamilyRm,Foyer,Kitchen,LivingRm,Walkout
Level 2:
2 Bedrooms, Bath Main, Laundry Room
Level 3:
2 Bedrooms, Bath(s) Other
Level Other:
Other Room(s)
Room Features
Kitchen:
Center Island, Eat-In Kitchen, Pantry, Separate Dining Area
Dining Room:
Formal Dining Room
Master Bedroom:
Full Bath, Walk-In Closet
Bath:
Stall Shower And Tub
Interior Features
Square Foot:
n/a
Year Renovated:
n/a
Basement:
Yes - Finished
Full Baths:
3
Half Baths:
0
Appliances:
Carbon Monoxide Detector, Dishwasher, Disposal, Dryer, Kitchen Exhaust Fan, Microwave Oven, Range/Oven-Gas, Refrigerator, Sump Pump, Washer, Wine Refrigerator
Flooring:
Laminate, Tile, Wood
Fireplaces:
2
Fireplace:
Dining Room, Family Room, Wood Burning
Interior:
Blinds,CODetect,CeilCath,FireExtg,CeilHigh,SmokeDet,StallTub,WndwTret
Exterior Features
Garage Space:
3-Car
Garage:
Attached,Built-In,Finished,InEntrnc,Oversize
Driveway:
Driveway-Exclusive, Hard Surface, Off-Street Parking, Parking Lot-Exclusive, Paver Block
Roof:
Asphalt Shingle
Exterior:
Brick, Vinyl Siding
Swimming Pool:
No
Pool:
n/a
Utilities
Heating System:
Baseboard - Hotwater
Heating Source:
Gas-Natural
Cooling:
Central Air
Water Heater:
n/a
Water:
Public Water
Sewer:
Public Sewer
Services:
n/a
Lot Features
Acres:
0.39
Lot Dimensions:
90X190
Lot Features:
Cul-De-Sac, Level Lot
School Information
Elementary:
NUMBER 2
Middle:
NUMBER 1
High School:
P V H S
Community Information
County:
Passaic
Town:
Little Falls Twp.
Neighborhood:
n/a
Application Fee:
n/a
Association Fee:
n/a
Fee Includes:
n/a
Amenities:
n/a
Pets:
Cats OK, Dogs OK, Yes
Financial Considerations
List Price:
$1,199,800
Tax Amount:
$20,225
Land Assessment:
$216,200
Build. Assessment:
$390,800
Total Assessment:
$607,000
Tax Rate:
3.33
Tax Year:
2024
Ownership Type:
Fee Simple
Listing Information
MLS ID:
3980252
List Date:
08-08-2025
Days On Market:
0
Listing Broker:
BHHS VAN DER WENDE PROPERTIES
Listing Agent:











































Request More Information
Shawn and Diane Fox
RE/MAX American Dream
3108 Route 10 West
Denville, NJ 07834
Call: (973) 277-7853
Web: MeadowsRoxbury.com

