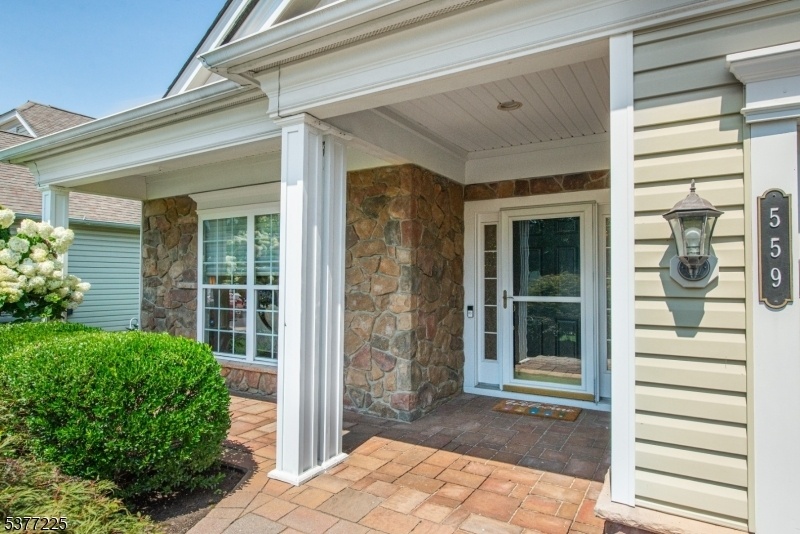559 Post Ln
Franklin Twp, NJ 08873









































Price: $740,000
GSMLS: 3980160Type: Single Family
Style: Ranch
Beds: 2
Baths: 2 Full
Garage: 2-Car
Year Built: 2005
Acres: 0.15
Property Tax: $10,022
Description
Charm Greets You At The Curb Of This 2,217 S.f. Brighton Model W/sunroom & Larger Lot. After Your Morning Coffee On The Pavered, Covered Porch Which Is Landscaped For Privacy & Framed With A Stone Facade, You Can Meander By Two Nearby Picturesque Ponds W/gazebos. Stepping Inside, A Tray Ceiling Punctuates The Foyer Which Opens To The Formal Living Room & Dining Room W/beautiful Hardwood Floors Flowing Through & Continuing Into The Halls & Great Room W/ Volume Ceiling! The Kitchen Boasts Granite Countertops, Better Cabinets, Custom Backsplash & Ss Refrigerator, Dw, Double Wall Oven, Microwave & Sink. Add Under Counter Lighting, Upgraded Tile Floor, Pantry & A Generous Dining Area To Make This One Your Favorite. The Sunroom Is Full Of Natural Light & Steps Out To An Extended Patio Thru A Sliding Glass Door.the Primary Bedroom W/ Tray Ceiling Is En Suite W/california Style Walk-in Closet, Linen Closet & Double Door Entry To The Primary Bath W/2 Granite Topped Vanities & Upgraded Cabinets. Enjoy The Soaking Tub Or The Over-sized Shower Stall W/seat. The Guest Bedroom Can Double As Office Space. The Guest Bath Boasts A Granite-topped Vanity As Well. Add A Laundry Room W/whirlpool Washer, Dryer, Sink, Cabinet, Shelving & Utility Room And A Generous Two Car Garage To Complete The Picture. Somerset Run Is An Active & Inclusive Over 55 Community W/ A 25,000 S.f. Clubhouse, Indoor & Outdoor Pools, Tennis/pickleball Courts & More. Join Our Clubs, Events & Activities!
Rooms Sizes
Kitchen:
19x13 First
Dining Room:
12x11 First
Living Room:
13x12 First
Family Room:
17x15 First
Den:
n/a
Bedroom 1:
21x16 First
Bedroom 2:
14x12 First
Bedroom 3:
n/a
Bedroom 4:
n/a
Room Levels
Basement:
n/a
Ground:
n/a
Level 1:
2Bedroom,BathMain,BathOthr,DiningRm,Foyer,GarEnter,GreatRm,Kitchen,Laundry,LivingRm,OutEntrn,Pantry,Porch,Sunroom,Utility
Level 2:
n/a
Level 3:
n/a
Level Other:
n/a
Room Features
Kitchen:
Eat-In Kitchen, Pantry, Separate Dining Area
Dining Room:
Formal Dining Room
Master Bedroom:
1st Floor, Full Bath, Walk-In Closet
Bath:
Soaking Tub, Stall Shower
Interior Features
Square Foot:
2,217
Year Renovated:
n/a
Basement:
No
Full Baths:
2
Half Baths:
0
Appliances:
Carbon Monoxide Detector, Cooktop - Gas, Dishwasher, Disposal, Dryer, Microwave Oven, Refrigerator, Wall Oven(s) - Electric, Washer
Flooring:
Tile, Wood
Fireplaces:
No
Fireplace:
n/a
Interior:
CODetect,CeilHigh,SecurSys,Shades,SmokeDet,SoakTub,StallShw,WlkInCls,WndwTret
Exterior Features
Garage Space:
2-Car
Garage:
Built-In,DoorOpnr,InEntrnc
Driveway:
2 Car Width, Blacktop, Lighting
Roof:
Composition Shingle
Exterior:
Stone, Vinyl Siding
Swimming Pool:
Yes
Pool:
Association Pool
Utilities
Heating System:
1 Unit, Forced Hot Air
Heating Source:
Gas-Natural
Cooling:
1 Unit, Ceiling Fan, Central Air
Water Heater:
Gas
Water:
Public Water
Sewer:
Public Sewer
Services:
Cable TV Available, Fiber Optic Available, Garbage Included
Lot Features
Acres:
0.15
Lot Dimensions:
n/a
Lot Features:
n/a
School Information
Elementary:
n/a
Middle:
n/a
High School:
n/a
Community Information
County:
Somerset
Town:
Franklin Twp.
Neighborhood:
SOMERSET RUN
Application Fee:
n/a
Association Fee:
$405 - Monthly
Fee Includes:
Maintenance-Common Area, Maintenance-Exterior, Snow Removal, Trash Collection
Amenities:
BillrdRm,ClubHous,Exercise,MulSport,PoolIndr,PoolOtdr,Tennis
Pets:
Breed Restrictions, Number Limit
Financial Considerations
List Price:
$740,000
Tax Amount:
$10,022
Land Assessment:
$298,100
Build. Assessment:
$339,800
Total Assessment:
$637,900
Tax Rate:
1.75
Tax Year:
2024
Ownership Type:
Fee Simple
Listing Information
MLS ID:
3980160
List Date:
08-08-2025
Days On Market:
0
Listing Broker:
KELLER WILLIAMS GREATER BRUNSWICK
Listing Agent:









































Request More Information
Shawn and Diane Fox
RE/MAX American Dream
3108 Route 10 West
Denville, NJ 07834
Call: (973) 277-7853
Web: MeadowsRoxbury.com

