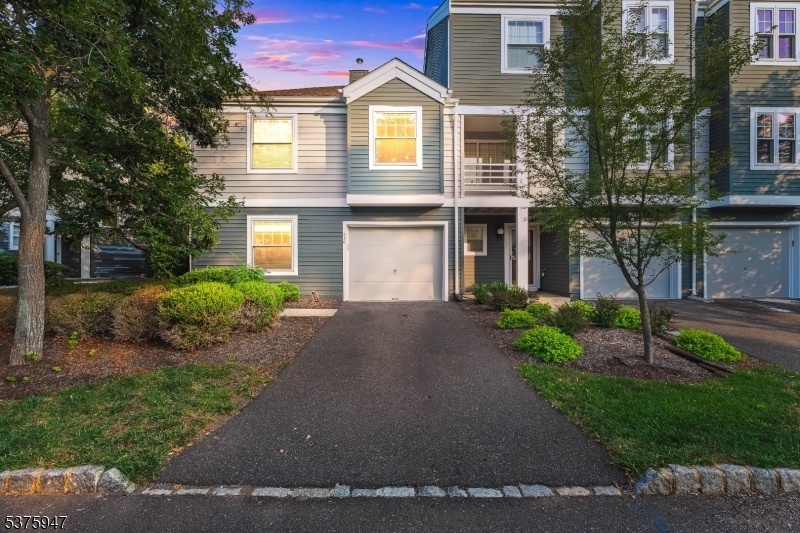236 Longview Rd
Bridgewater Twp, NJ 08807


























Price: $519,000
GSMLS: 3980151Type: Condo/Townhouse/Co-op
Style: Townhouse-End Unit
Beds: 2
Baths: 2 Full & 1 Half
Garage: 1-Car
Year Built: 1988
Acres: 0.07
Property Tax: $7,987
Description
Step Into This Beautifully Maintained North East Facing End-unit Townhome Located In The Sought-after Crossroads Community Of Bridgewater. This Two-story Home Features 2 Oversized Bedrooms, 2.5 Updated Bathrooms, Offering The Perfect Blend Of Space, Style, And Functionality. The First Floor Welcomes You With An Open-concept Layout Ideal For Entertaining. Enjoy The Bright And Airy Living Area With High Ceilings, Large Windows, And Direct Access To A Private Wooded Backyard. The Space Flows Seamlessly Into A Formal Dining Area, A Well-ventilated Kitchen With A Walk-in Pantry, And A Convenient Powder Room. Upstairs, A Sun-filled Staircase Leads To A Loft, Ample Storage Closets, And A Laundry Area With Washer And Dryer And Access To An Attic With Walk-in Extra Storage. The Primary Suite Features A Charming Bay Window With Seating, Perfect For Relaxing, While The Second Bedroom Is Equally Generous In Size With Great Natural Light. All Bathrooms Are Tastefully Renovated In Contemporary Style.located Within The Top-rated Bridgewater-raritan School District, And Just Minutes From Bridgewater Commons Mall, Top Dining, Parks, Hospitals, And Major Highways & Public Transit, This Home Combines Comfort, Convenience, And A Prime Location. Photos Coming Soon
Rooms Sizes
Kitchen:
n/a
Dining Room:
n/a
Living Room:
n/a
Family Room:
n/a
Den:
n/a
Bedroom 1:
n/a
Bedroom 2:
n/a
Bedroom 3:
n/a
Bedroom 4:
n/a
Room Levels
Basement:
n/a
Ground:
n/a
Level 1:
DiningRm,Foyer,GarEnter,InsdEntr,LivingRm,LivDinRm,Pantry,PowderRm
Level 2:
2 Bedrooms, Bath Main, Bath(s) Other, Laundry Room
Level 3:
Attic
Level Other:
n/a
Room Features
Kitchen:
Country Kitchen, Eat-In Kitchen
Dining Room:
Dining L
Master Bedroom:
Full Bath, Sitting Room
Bath:
Stall Shower
Interior Features
Square Foot:
n/a
Year Renovated:
n/a
Basement:
No
Full Baths:
2
Half Baths:
1
Appliances:
Carbon Monoxide Detector, Dishwasher, Disposal, Dryer, Kitchen Exhaust Fan, Range/Oven-Electric, Refrigerator, Washer
Flooring:
Laminate, Wood
Fireplaces:
1
Fireplace:
Family Room
Interior:
n/a
Exterior Features
Garage Space:
1-Car
Garage:
Attached Garage
Driveway:
Additional Parking
Roof:
Asphalt Shingle
Exterior:
Wood
Swimming Pool:
No
Pool:
n/a
Utilities
Heating System:
1 Unit, Forced Hot Air
Heating Source:
Gas-Natural
Cooling:
Central Air
Water Heater:
Gas
Water:
Public Water
Sewer:
Public Sewer
Services:
n/a
Lot Features
Acres:
0.07
Lot Dimensions:
34X84
Lot Features:
Corner, Wooded Lot
School Information
Elementary:
HAMILTON
Middle:
HILLSIDE
High School:
BRIDG-RAR
Community Information
County:
Somerset
Town:
Bridgewater Twp.
Neighborhood:
Cross Roads
Application Fee:
n/a
Association Fee:
$393 - Monthly
Fee Includes:
Maintenance-Common Area, Maintenance-Exterior, Snow Removal, Trash Collection
Amenities:
Jogging/Biking Path, Playground
Pets:
Yes
Financial Considerations
List Price:
$519,000
Tax Amount:
$7,987
Land Assessment:
$154,000
Build. Assessment:
$253,500
Total Assessment:
$407,500
Tax Rate:
1.92
Tax Year:
2024
Ownership Type:
Condominium
Listing Information
MLS ID:
3980151
List Date:
08-08-2025
Days On Market:
0
Listing Broker:
LOVI REAL ESTATE
Listing Agent:


























Request More Information
Shawn and Diane Fox
RE/MAX American Dream
3108 Route 10 West
Denville, NJ 07834
Call: (973) 277-7853
Web: MeadowsRoxbury.com

