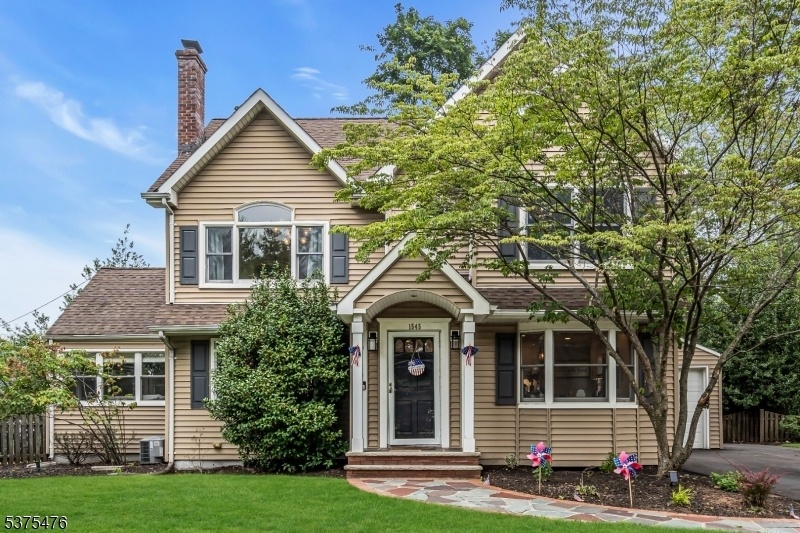1545 Martine Ave
Scotch Plains Twp, NJ 07076

















































Price: $1,050,000
GSMLS: 3980078Type: Single Family
Style: Custom Home
Beds: 4
Baths: 2 Full
Garage: 1-Car
Year Built: 1947
Acres: 0.27
Property Tax: $12,862
Description
Low Taxes!! Modern Style, Thoughtful Upgrades, And Smart Living Come Together In This Beautifully Updated 4-bedroom, 2 Full Bath Custom Colonial Home, Located On A Prime Corner Lot On The South Side Of Scotch Plains. Inside, An Open And Airy Layout Welcomes You With Sun-filled Spaces And Sleek Designer Touches Throughout. The Fully Renovated Chef's Kitchen Features Quartz Countertops, A Marble Backsplash, Stainless Steel Appliances, And An Oversized Island With Built-in Storage And Seating Perfect For Gatherings And Everyday Living. Vaulted Ceilings And Skylights Highlight The Living Room, While Sliding Doors Lead To A Multi-level Deck, Red Brick Patio, Hot Tub, And A Fenced-in Yard With Lush Landscaping And A New Oversized Storage Shed. The First Floor Also Includes A Guest Bedroom Or Home Office And A Stylish Full Bath. Upstairs Offers Three Bedrooms, Including A Spacious Primary Suite With Cathedral Ceilings And A Custom Walk-in Closet. The Large Full Bath Features A Jetted Tub And A Stall Shower. The Finished Basement Includes Flexible Space For Play, Work, Or Relaxation. This Smart Home Is Equipped With Ring Cameras, Smart Light Switches, Automated Shades. Additional Highlights Include 2 Zone Central Air And Heating, A Climate-controlled Garage And A Newly Extended Driveway That Adds Easy Side-yard Access. Conveniently Located Near Parks, Shopping, And Nyc Transit, This Home Checks Every Box For Comfort, Convenience, And Style.
Rooms Sizes
Kitchen:
18x13 First
Dining Room:
13x9 First
Living Room:
13x16 First
Family Room:
13x15 First
Den:
n/a
Bedroom 1:
14x14 Second
Bedroom 2:
13x12 Second
Bedroom 3:
13x10 Second
Bedroom 4:
12x12 First
Room Levels
Basement:
Laundry Room, Rec Room, Storage Room, Utility Room
Ground:
n/a
Level 1:
1Bedroom,BathOthr,DiningRm,Foyer,Kitchen,LivingRm,OutEntrn,Porch
Level 2:
3 Bedrooms, Bath Main
Level 3:
Attic
Level Other:
n/a
Room Features
Kitchen:
Center Island, Pantry
Dining Room:
Formal Dining Room
Master Bedroom:
Full Bath, Walk-In Closet
Bath:
Jetted Tub, Stall Shower
Interior Features
Square Foot:
n/a
Year Renovated:
2018
Basement:
Yes - Finished
Full Baths:
2
Half Baths:
0
Appliances:
Carbon Monoxide Detector, Dishwasher, Dryer, Hot Tub, Microwave Oven, Range/Oven-Gas, Refrigerator, Sump Pump, Washer
Flooring:
Tile, Wood
Fireplaces:
No
Fireplace:
n/a
Interior:
CODetect,CeilCath,FireExtg,CeilHigh,JacuzTyp,SecurSys,Skylight,SmokeDet,StallShw,StallTub,WlkInCls,WndwTret
Exterior Features
Garage Space:
1-Car
Garage:
Attached Garage
Driveway:
1 Car Width, Blacktop, Driveway-Exclusive
Roof:
Asphalt Shingle
Exterior:
Vinyl Siding
Swimming Pool:
No
Pool:
n/a
Utilities
Heating System:
2 Units, Forced Hot Air
Heating Source:
Electric, Gas-Natural
Cooling:
2 Units, Central Air, Ductless Split AC
Water Heater:
Gas
Water:
Public Water
Sewer:
Public Sewer
Services:
Cable TV Available
Lot Features
Acres:
0.27
Lot Dimensions:
n/a
Lot Features:
Corner
School Information
Elementary:
McGinn
Middle:
Terrill MS
High School:
SP Fanwood
Community Information
County:
Union
Town:
Scotch Plains Twp.
Neighborhood:
South Side
Application Fee:
n/a
Association Fee:
n/a
Fee Includes:
n/a
Amenities:
n/a
Pets:
Yes
Financial Considerations
List Price:
$1,050,000
Tax Amount:
$12,862
Land Assessment:
$35,500
Build. Assessment:
$73,800
Total Assessment:
$109,300
Tax Rate:
11.77
Tax Year:
2024
Ownership Type:
Fee Simple
Listing Information
MLS ID:
3980078
List Date:
08-07-2025
Days On Market:
47
Listing Broker:
COLDWELL BANKER REALTY
Listing Agent:

















































Request More Information
Shawn and Diane Fox
RE/MAX American Dream
3108 Route 10 West
Denville, NJ 07834
Call: (973) 277-7853
Web: MeadowsRoxbury.com

