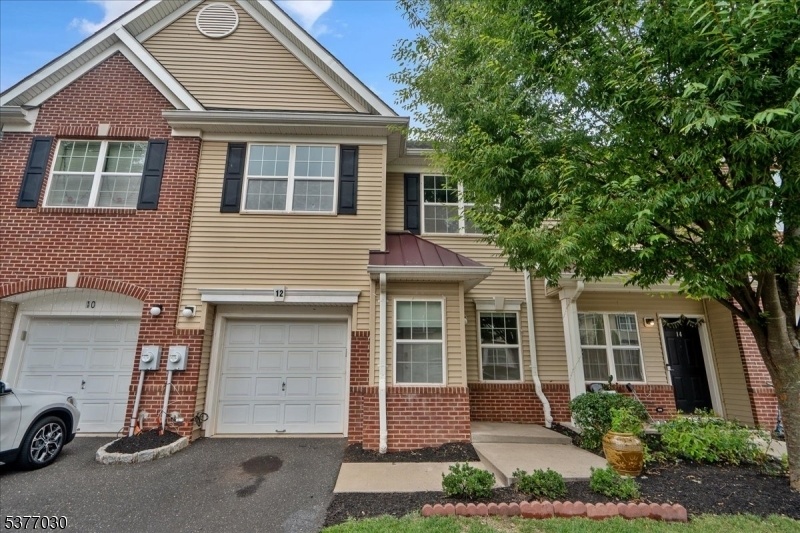12 Masters Blvd
Piscataway Twp, NJ 08854











































Price: $649,999
GSMLS: 3979996Type: Condo/Townhouse/Co-op
Style: See Remarks
Beds: 3
Baths: 2 Full & 1 Half
Garage: 1-Car
Year Built: 2013
Acres: 0.00
Property Tax: $11,960
Description
Discover This Beautifully Maintained 3-bedroom Townhouse Located In A Gated Community Offering Exceptional Amenities And Convenience.the Home Features Bright And Open Living And Dining Areas, Perfect For Both Everyday Comfort And Entertaining. A Spacious Family Room Opens Directly Onto A Private, Fenced Patio And Yard, Ideal For Outdoor Enjoyment.the Kitchen Is Thoughtfully Designed With Custom Cabinetry, Quartz Countertops, And A Functional Breakfast Area, Blending Style And Practicality.upstairs, The Expansive Main Bedroom Includes Generous Closet Space And A Well-appointed En-suite Bathroom With Custom Closets. Two Additional Bedrooms And A Second Full Bath Complete The Upper Level.a Fully Finished Basement Provides Added Flexibility, With A Large Sitting Area That Can Accommodate A Variety Of Uses.community Amenities Include A Swimming Pool, Fitness Center, Clubhouse, And Playground. A Shuttle Service To The Edison Train Station Is Conveniently Available Just Across The Street, Adding Ease To Your Daily Commute.complete With An Attached Garage And Modern Finishes Throughout, This Move-in-ready Home Offers Comfort, Convenience, And A Prime Location.
Rooms Sizes
Kitchen:
13x18 Ground
Dining Room:
11x10 Ground
Living Room:
19x11 Ground
Family Room:
18x13 Ground
Den:
n/a
Bedroom 1:
16x13 First
Bedroom 2:
11x11 First
Bedroom 3:
10x12 First
Bedroom 4:
n/a
Room Levels
Basement:
Leisure,Media,Storage,Utility
Ground:
BathOthr,DiningRm,FamilyRm,Kitchen,LivDinRm
Level 1:
3 Bedrooms, Bath Main, Bath(s) Other, Laundry Room, Office
Level 2:
n/a
Level 3:
n/a
Level Other:
n/a
Room Features
Kitchen:
Eat-In Kitchen, See Remarks
Dining Room:
Living/Dining Combo
Master Bedroom:
Full Bath
Bath:
Stall Shower
Interior Features
Square Foot:
2,166
Year Renovated:
n/a
Basement:
Yes - Finished
Full Baths:
2
Half Baths:
1
Appliances:
Carbon Monoxide Detector, Dishwasher, Dryer, Microwave Oven, Range/Oven-Gas, Refrigerator, Washer
Flooring:
Laminate, See Remarks, Wood
Fireplaces:
1
Fireplace:
Family Room
Interior:
Blinds, Carbon Monoxide Detector, Drapes, Smoke Detector, Walk-In Closet
Exterior Features
Garage Space:
1-Car
Garage:
Attached Garage, On-Street Parking
Driveway:
1 Car Width, Additional Parking, See Remarks
Roof:
Asphalt Shingle
Exterior:
Brick, Vinyl Siding
Swimming Pool:
Yes
Pool:
Association Pool
Utilities
Heating System:
Forced Hot Air
Heating Source:
Electric, Gas-Natural
Cooling:
Central Air
Water Heater:
Gas
Water:
Public Water
Sewer:
Public Sewer
Services:
n/a
Lot Features
Acres:
0.00
Lot Dimensions:
n/a
Lot Features:
n/a
School Information
Elementary:
RANDOLPHVL
Middle:
QUIBBLETWN
High School:
PISCATAWAY
Community Information
County:
Middlesex
Town:
Piscataway Twp.
Neighborhood:
Villas/Fairway
Application Fee:
n/a
Association Fee:
$366 - Monthly
Fee Includes:
Maintenance-Common Area, Maintenance-Exterior, See Remarks, Snow Removal
Amenities:
Club House, Exercise Room, Jogging/Biking Path, Playground, Pool-Outdoor
Pets:
Yes
Financial Considerations
List Price:
$649,999
Tax Amount:
$11,960
Land Assessment:
$305,000
Build. Assessment:
$368,500
Total Assessment:
$673,500
Tax Rate:
1.90
Tax Year:
2024
Ownership Type:
Fee Simple
Listing Information
MLS ID:
3979996
List Date:
08-07-2025
Days On Market:
0
Listing Broker:
SIGNATURE REALTY NJ
Listing Agent:











































Request More Information
Shawn and Diane Fox
RE/MAX American Dream
3108 Route 10 West
Denville, NJ 07834
Call: (973) 277-7853
Web: MeadowsRoxbury.com

