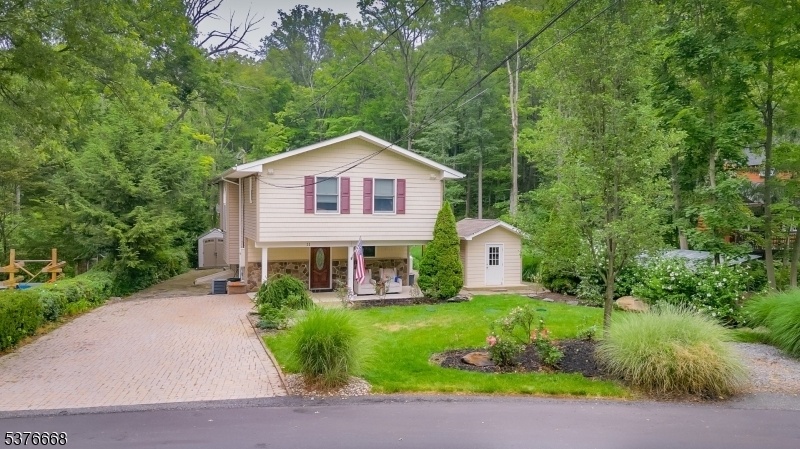11 White Birch Trl
Jefferson Twp, NJ 07460

















Price: $498,000
GSMLS: 3979850Type: Single Family
Style: Custom Home
Beds: 3
Baths: 2 Full & 1 Half
Garage: No
Year Built: 1972
Acres: 0.14
Property Tax: $8,348
Description
Stunning Custom Home With Modern Renovations & Serene Views. This Beautifully Renovated Custom Home Combines Charm, Comfort, And Functionality In A Peaceful, Scenic Setting. Step Into A Light-filled Great Room Featuring Soaring Ceilings, Exposed Wood Beams, Skylights, Custom Windows, And A Cozy Gas Fireplace Perfect For Relaxing Or Entertaining. The Open-concept Layout Flows Seamlessly Into A Spacious, Updated Kitchen With A Large Center Island, Granite Countertops, Recessed Lighting, And Abundant Natural Light. Enjoy Indoor-outdoor Living With A Huge Newer Composite Deck Overlooking Tranquil Wooded And Mountain Views. Upstairs, You'll Find Two Comfortable Bedrooms And A Stylishly Updated 1.5 Baths. The Lower Level Offers Added Flexibility With A Third Bedroom, Full Bath, Family Room, And Laundry Room All Opening To A Covered Patio Complete With A Private Hot Tub. Additional Features Include Two Generously Sized Storage Sheds, A Whole-house Generator With A Transfer Switch, Newer Septic System (approx 2 Yrs Old) And A Backyard That Backs To Town Land And Protected Watershed Property Ensuring Long-term Privacy And Natural Beauty. Located Just Minutes From Rt 23, This Home Is Ideal For Commuters And Nature Lovers Alike. Plus, Enjoy All The Recreational Amenities That Lake Stockholm Has To Offer!
Rooms Sizes
Kitchen:
21x20 Second
Dining Room:
n/a
Living Room:
23x11 Second
Family Room:
22x12 Ground
Den:
n/a
Bedroom 1:
18x11 Second
Bedroom 2:
12x11 Second
Bedroom 3:
13x11 Ground
Bedroom 4:
n/a
Room Levels
Basement:
n/a
Ground:
1 Bedroom, Bath(s) Other, Family Room, Laundry Room, Utility Room
Level 1:
n/a
Level 2:
2 Bedrooms, Bath Main, Bath(s) Other, Kitchen, Living Room
Level 3:
Attic
Level Other:
n/a
Room Features
Kitchen:
Breakfast Bar, Center Island, Eat-In Kitchen
Dining Room:
Living/Dining Combo
Master Bedroom:
Half Bath
Bath:
Tub Shower
Interior Features
Square Foot:
n/a
Year Renovated:
2012
Basement:
Yes - Bilco-Style Door, Crawl Space
Full Baths:
2
Half Baths:
1
Appliances:
Carbon Monoxide Detector, Dishwasher, Dryer, Generator-Built-In, Hot Tub, Range/Oven-Gas, Refrigerator, Washer, Water Softener-Own
Flooring:
Carpeting, Tile, Wood
Fireplaces:
1
Fireplace:
Gas Fireplace, Living Room
Interior:
CeilBeam,CODetect,CeilHigh,Skylight,SmokeDet,TrckLght,TubShowr
Exterior Features
Garage Space:
No
Garage:
n/a
Driveway:
1 Car Width, 2 Car Width, Additional Parking, Gravel, Paver Block
Roof:
Asphalt Shingle
Exterior:
Stone, Vinyl Siding
Swimming Pool:
No
Pool:
n/a
Utilities
Heating System:
Baseboard - Hotwater
Heating Source:
Gas-Propane Leased, Oil Tank Above Ground - Inside
Cooling:
Central Air
Water Heater:
Oil
Water:
Well
Sewer:
Septic
Services:
Cable TV Available
Lot Features
Acres:
0.14
Lot Dimensions:
n/a
Lot Features:
Level Lot, Mountain View, Wooded Lot
School Information
Elementary:
Cozy Lake Elementary School (1-2)
Middle:
Jefferson Middle School (6-8)
High School:
Jefferson High School (9-12)
Community Information
County:
Morris
Town:
Jefferson Twp.
Neighborhood:
Lake Stockholm
Application Fee:
$1,000
Association Fee:
$470 - Annually
Fee Includes:
n/a
Amenities:
Lake Privileges
Pets:
Yes
Financial Considerations
List Price:
$498,000
Tax Amount:
$8,348
Land Assessment:
$87,300
Build. Assessment:
$190,800
Total Assessment:
$278,100
Tax Rate:
2.90
Tax Year:
2024
Ownership Type:
Fee Simple
Listing Information
MLS ID:
3979850
List Date:
08-05-2025
Days On Market:
108
Listing Broker:
JUBA TEAM REALTY
Listing Agent:

















Request More Information
Shawn and Diane Fox
RE/MAX American Dream
3108 Route 10 West
Denville, NJ 07834
Call: (973) 277-7853
Web: MeadowsRoxbury.com




