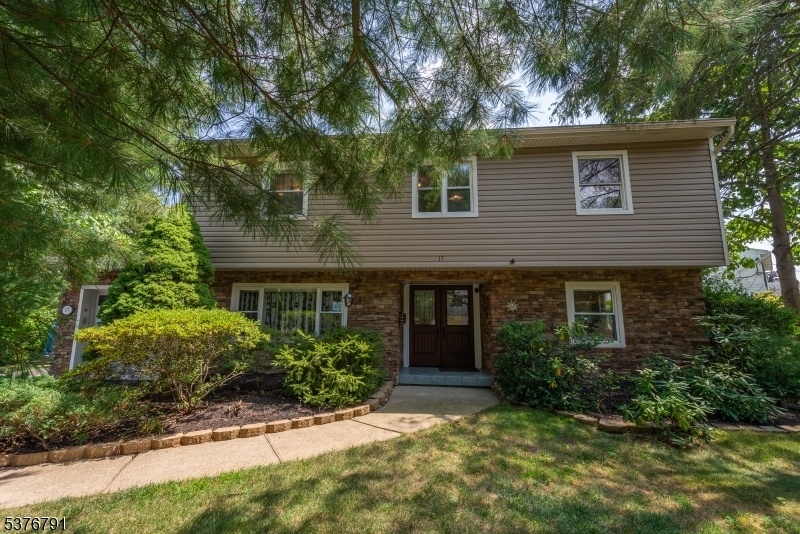17 Clifford Dr
Wayne Twp, NJ 07470

































Price: $748,000
GSMLS: 3979758Type: Single Family
Style: Split Level
Beds: 4
Baths: 2 Full
Garage: 1-Car
Year Built: 1957
Acres: 0.35
Property Tax: $13,229
Description
Welcome To Your Charming Split-level Home, Ideally Located Near The Highly Sought-after Fallon Elementary School. Nestled In A Tranquil, Picturesque Neighborhood, This Beautifully Maintained Single-family Residence Offers Exceptional Curb Appeal And A Warm, Inviting Atmosphere. Step Inside To Discover A Bright And Spacious Interior Featuring Gleaming Hardwood Floors Throughout. The Ground Level Includes A Versatile Bedroom, A Full Bathroom, A Bonus Family Room, And A One-car Garage Equipped With A 240v Outlet - Perfect For Charging Your Electric Vehicle. Upstairs, The Main Living Area Boasts An Updated Kitchen With Stainless Steel Appliances, An Induction Stove, And Granite Countertops, Dedicated Dining Area, And A Sun-drenched Living Room, Ideal For Both Relaxation And Entertaining. The Upper Level Offers Three Additional Bedrooms And A Fully Remodeled Bathroom. The Finished Basement Includes A Laundry/utility Room With Abundant Storage Space. Step Outside To Your Own Private Backyard Oasis?a Lush, Serene Retreat Featuring An In-ground Pool, Perfect For Entertaining. Commuters Will Appreciate The Nyc Bus Stop Just Down The Street, With Schools, Shopping, Dining, And Transportation Options All Within Close Reach.
Rooms Sizes
Kitchen:
First
Dining Room:
First
Living Room:
First
Family Room:
First
Den:
n/a
Bedroom 1:
Second
Bedroom 2:
Second
Bedroom 3:
Second
Bedroom 4:
Ground
Room Levels
Basement:
Laundry Room, Storage Room, Utility Room
Ground:
1Bedroom,BathMain,Vestibul,Foyer,GarEnter,Leisure
Level 1:
Dining Room, Family Room, Kitchen
Level 2:
3 Bedrooms, Bath Main
Level 3:
n/a
Level Other:
n/a
Room Features
Kitchen:
See Remarks
Dining Room:
n/a
Master Bedroom:
n/a
Bath:
n/a
Interior Features
Square Foot:
n/a
Year Renovated:
n/a
Basement:
Yes - Finished, French Drain
Full Baths:
2
Half Baths:
0
Appliances:
Carbon Monoxide Detector, Cooktop - Induction, Dishwasher, Dryer, Microwave Oven, Refrigerator, Washer
Flooring:
Tile, Wood
Fireplaces:
No
Fireplace:
n/a
Interior:
CODetect,JacuzTyp,SmokeDet
Exterior Features
Garage Space:
1-Car
Garage:
Attached Garage
Driveway:
Blacktop
Roof:
Asphalt Shingle
Exterior:
See Remarks
Swimming Pool:
Yes
Pool:
In-Ground Pool
Utilities
Heating System:
1 Unit, Forced Hot Air
Heating Source:
Gas-Natural
Cooling:
1 Unit, Central Air
Water Heater:
n/a
Water:
Public Water
Sewer:
Public Sewer
Services:
n/a
Lot Features
Acres:
0.35
Lot Dimensions:
n/a
Lot Features:
n/a
School Information
Elementary:
FALLON
Middle:
n/a
High School:
WAYNE VALL
Community Information
County:
Passaic
Town:
Wayne Twp.
Neighborhood:
n/a
Application Fee:
n/a
Association Fee:
n/a
Fee Includes:
n/a
Amenities:
Pool-Outdoor
Pets:
n/a
Financial Considerations
List Price:
$748,000
Tax Amount:
$13,229
Land Assessment:
$126,400
Build. Assessment:
$96,100
Total Assessment:
$222,500
Tax Rate:
5.95
Tax Year:
2024
Ownership Type:
Fee Simple
Listing Information
MLS ID:
3979758
List Date:
08-06-2025
Days On Market:
0
Listing Broker:
COLDWELL BANKER REALTY
Listing Agent:

































Request More Information
Shawn and Diane Fox
RE/MAX American Dream
3108 Route 10 West
Denville, NJ 07834
Call: (973) 277-7853
Web: MeadowsRoxbury.com

