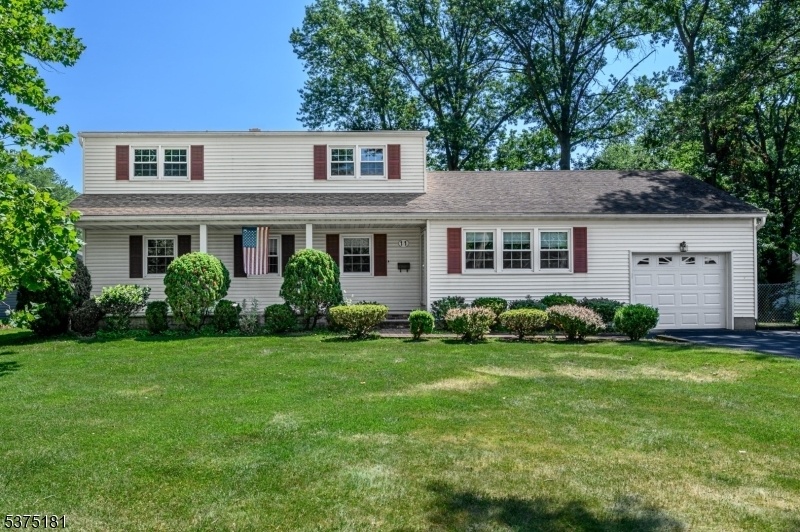11 Glenn Ave
Green Brook Twp, NJ 08812














































Price: $649,999
GSMLS: 3979753Type: Single Family
Style: Colonial
Beds: 4
Baths: 2 Full
Garage: 1-Car
Year Built: 1950
Acres: 0.34
Property Tax: $11,824
Description
Home Sweet Home! Spacious 4 Bed 2 Bath Colonial With Partial Finished Basement And 1 Car Garage In Desirable Green Brook Could Be The One For You! Lovingly Owned And Maintained, Ready And Waiting For Its New Owners To Make It Their Very Own. Curb Appeal And Rocking Chair Front Porch Welcomes You In To Find An Accessible Interior With Generous Room Sizes And Plenty Of Natural Light All Through. Large Living Room And Separate Formal Dining Room Make For Easy Entertaining. The Kitchen Offers Sleek Ss Appliances, Gorgeous Granite Counters, Tiled Backsplash, And Ample Cabinet Storage. Down The Hall, The Main Full Bath, 2 Generous Bedrooms For Easy One Level Living, And A Versatile Den That Could Make A Great Home Office Space. Upstairs, Find The 2nd Full Bath Along With 2 More Sizable Bedrooms And Extra Storage Space. Attic Offers Ample Storage Space Too! Partial Finished Basement Boasts A Versatile Rec Room, Workshop Space, Laundry Facilities, Utilities And Storage. Plush Backyard With Deck, Paver Patio, And Storage Shed Is Fenced-in For Your Privacy And Comfort. 1 Car Garage With Remote Door Opener & Pinpad Entry Is So Convenient. All Conveniently Located To Route 22, 28, Public Transit, Parks, Shopping, Dining, And More! Don't Miss Out! This Could Be The One!
Rooms Sizes
Kitchen:
12x11 First
Dining Room:
12x16 First
Living Room:
17x15 First
Family Room:
n/a
Den:
10x13 First
Bedroom 1:
23x14 Second
Bedroom 2:
23x11 Second
Bedroom 3:
11x12 Second
Bedroom 4:
9x12 Second
Room Levels
Basement:
Inside Entrance, Outside Entrance, Rec Room, Storage Room, Utility Room, Workshop
Ground:
n/a
Level 1:
2 Bedrooms, Bath Main, Den, Dining Room, Kitchen, Living Room
Level 2:
2 Bedrooms, Attic, Bath(s) Other
Level 3:
Attic
Level Other:
n/a
Room Features
Kitchen:
Not Eat-In Kitchen
Dining Room:
Formal Dining Room
Master Bedroom:
n/a
Bath:
n/a
Interior Features
Square Foot:
1,984
Year Renovated:
n/a
Basement:
Yes - Finished-Partially, Full
Full Baths:
2
Half Baths:
0
Appliances:
Dishwasher, Disposal, Dryer, Microwave Oven, Range/Oven-Gas, Refrigerator, Washer
Flooring:
Carpeting, Tile, Vinyl-Linoleum
Fireplaces:
No
Fireplace:
n/a
Interior:
Blinds,Drapes,StallShw,TubShowr
Exterior Features
Garage Space:
1-Car
Garage:
Attached Garage, Garage Door Opener
Driveway:
2 Car Width, Blacktop
Roof:
Asphalt Shingle
Exterior:
Vinyl Siding
Swimming Pool:
No
Pool:
n/a
Utilities
Heating System:
Forced Hot Air
Heating Source:
Gas-Natural
Cooling:
Ceiling Fan, Central Air
Water Heater:
Gas
Water:
Public Water
Sewer:
Public Sewer
Services:
Garbage Extra Charge
Lot Features
Acres:
0.34
Lot Dimensions:
100X150
Lot Features:
Corner, Level Lot
School Information
Elementary:
IRENE FELD
Middle:
GREENBROOK
High School:
WATCHUNG
Community Information
County:
Somerset
Town:
Green Brook Twp.
Neighborhood:
n/a
Application Fee:
n/a
Association Fee:
n/a
Fee Includes:
n/a
Amenities:
n/a
Pets:
n/a
Financial Considerations
List Price:
$649,999
Tax Amount:
$11,824
Land Assessment:
$249,600
Build. Assessment:
$306,100
Total Assessment:
$555,700
Tax Rate:
2.21
Tax Year:
2024
Ownership Type:
Fee Simple
Listing Information
MLS ID:
3979753
List Date:
08-06-2025
Days On Market:
2
Listing Broker:
RE/MAX 1ST ADVANTAGE
Listing Agent:














































Request More Information
Shawn and Diane Fox
RE/MAX American Dream
3108 Route 10 West
Denville, NJ 07834
Call: (973) 277-7853
Web: MeadowsRoxbury.com

