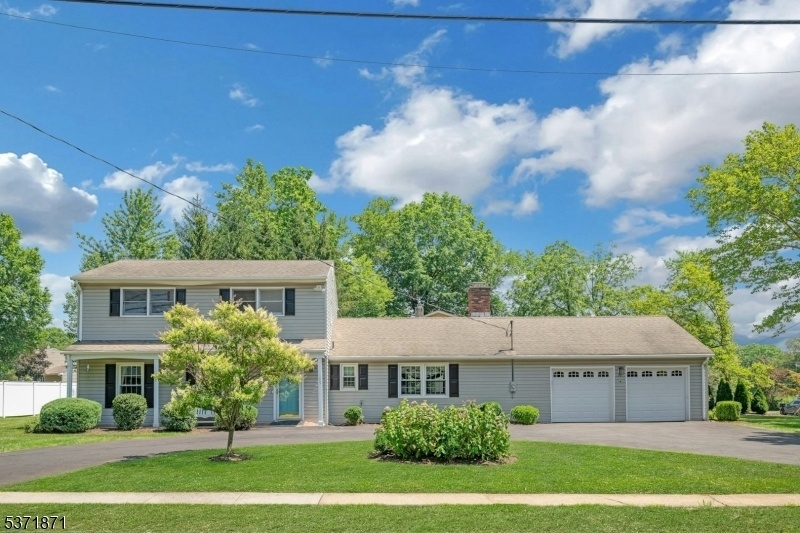109 Knoll Rd
Parsippany-Troy Hills Twp, NJ 07005









Price: $699,000
GSMLS: 3979692Type: Single Family
Style: Colonial
Beds: 3
Baths: 2 Full & 1 Half
Garage: 2-Car
Year Built: 1974
Acres: 0.30
Property Tax: $12,233
Description
A Turquoise Door Symbolizes Tranquility, Calm, And Positive Energy. You'll Find It All Here At 109 Knoll Road. A Welcoming Circular Drive And Charming Lemonade Porch Greet You As You Arrive. This Lovely, Level, .35 Acre Corner Property Is In A Beautiful Neighborhood, Walking Distance To Great Schools With Sidewalks And Friendly Crossing Guards. The Owners Have Lovingly Maintained The 3-bedroom, 2.5 Bath Home For More Than 40 Years. Pristine, Freshly Painted Inside, And Move-in Ready! The Foyer Opens To An Expansive, Light-filled Living Room With Hardwood Floors. The Adjacent Formal Dining Room Connects To A Newer Crisp White Kitchen With Granite Countertops, Stainless Steel Appliances, And A Large Peninsula. Over The Sink, A Garden Bay Window Is Ready For Your Plants, Flowers, Or Herbs. Picture Breakfast At A Circular Kitchen Table By The Sliding Glass Doors Leading To The Patio And Sport-sized Backyard. Off The Kitchen, A Spacious Family Room Features A Handsome Wood-burning Fireplace. There's Also A Powder Room And Convenient Laundry Room. The Oversized Two-car Garage Offers Great Storage, Including A Pull-down Attic. On The Second Floor, You'll Find Beautiful Hardwood Floors, Three Generously Sized Bedrooms, And Two Full Baths, Including The Primary Ensuite. Finally, A Bedroom Big Enough For Your King-size Bed! Another Pull-down Attic Provides Additional Storage. This Wonderful Home Is Ideally Located Near Shopping, Restaurants, Sports Fields, Parks, And The Bus To Nyc.
Rooms Sizes
Kitchen:
17x11 First
Dining Room:
11x11 First
Living Room:
20x13 First
Family Room:
16x20 First
Den:
n/a
Bedroom 1:
16x11 Second
Bedroom 2:
12x11 Second
Bedroom 3:
13x10 Second
Bedroom 4:
n/a
Room Levels
Basement:
n/a
Ground:
n/a
Level 1:
Dining Room, Family Room, Foyer, Kitchen, Laundry Room, Living Room, Powder Room
Level 2:
3 Bedrooms, Bath Main, Bath(s) Other
Level 3:
n/a
Level Other:
n/a
Room Features
Kitchen:
Breakfast Bar, Eat-In Kitchen
Dining Room:
n/a
Master Bedroom:
Full Bath
Bath:
Stall Shower
Interior Features
Square Foot:
n/a
Year Renovated:
n/a
Basement:
No
Full Baths:
2
Half Baths:
1
Appliances:
Carbon Monoxide Detector, Dishwasher, Dryer, Kitchen Exhaust Fan, Microwave Oven, Range/Oven-Electric, Refrigerator, Washer
Flooring:
See Remarks, Tile, Wood
Fireplaces:
1
Fireplace:
Living Room
Interior:
CODetect,SmokeDet,StallShw,TubShowr
Exterior Features
Garage Space:
2-Car
Garage:
Built-In,DoorOpnr,InEntrnc,PullDown
Driveway:
Blacktop, Circular
Roof:
Asphalt Shingle
Exterior:
Vinyl Siding
Swimming Pool:
n/a
Pool:
n/a
Utilities
Heating System:
Baseboard - Electric
Heating Source:
Electric
Cooling:
1 Unit, Ceiling Fan, Central Air
Water Heater:
Electric
Water:
Public Water
Sewer:
Public Sewer
Services:
Cable TV Available, Fiber Optic Available
Lot Features
Acres:
0.30
Lot Dimensions:
n/a
Lot Features:
Corner, Level Lot
School Information
Elementary:
Knollwood Elementary School (K-5)
Middle:
Central Middle School (6-8)
High School:
Parsippany High School (9-12)
Community Information
County:
Morris
Town:
Parsippany-Troy Hills Twp.
Neighborhood:
n/a
Application Fee:
n/a
Association Fee:
n/a
Fee Includes:
n/a
Amenities:
n/a
Pets:
n/a
Financial Considerations
List Price:
$699,000
Tax Amount:
$12,233
Land Assessment:
$204,300
Build. Assessment:
$150,600
Total Assessment:
$354,900
Tax Rate:
3.38
Tax Year:
2024
Ownership Type:
Fee Simple
Listing Information
MLS ID:
3979692
List Date:
08-06-2025
Days On Market:
0
Listing Broker:
COLDWELL BANKER REALTY
Listing Agent:









Request More Information
Shawn and Diane Fox
RE/MAX American Dream
3108 Route 10 West
Denville, NJ 07834
Call: (973) 277-7853
Web: MeadowsRoxbury.com




