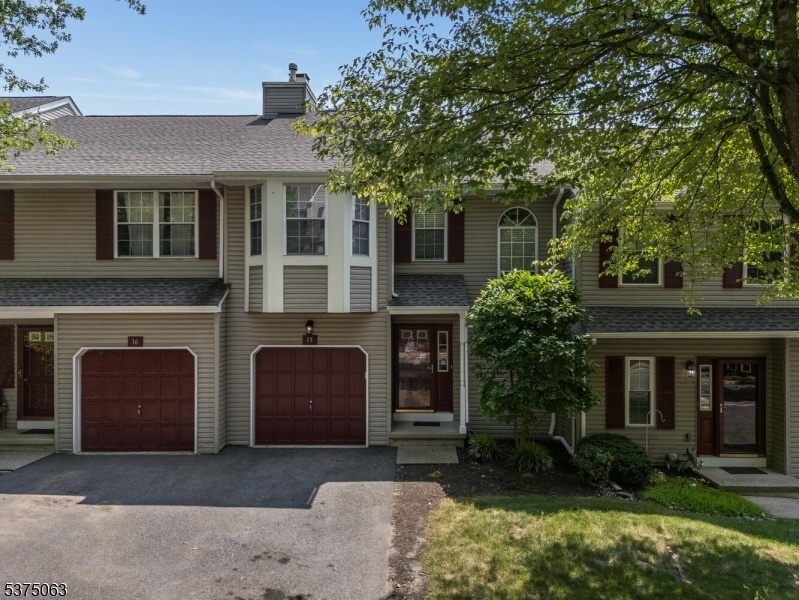15 Pinehurst Dr
Washington Twp, NJ 07882









































Price: $345,000
GSMLS: 3979677Type: Condo/Townhouse/Co-op
Style: Townhouse-Interior
Beds: 2
Baths: 2 Full & 1 Half
Garage: 1-Car
Year Built: 1987
Acres: 0.00
Property Tax: $6,859
Description
Welcome To Fairway Greens Step Right Into This Lovely 2 Bed, 2.5 Bath Townhome Perfectly Situated Along A Scenic 9-hole Public Golf Course With Stunning Mountain Views! The Open-concept Living/dining Area Featuring A Wood Burning Fireplace And Sliders Leading To A Private Deck Is Ideal For Relaxing Or Entertaining. The Kitchen Is Tastefully Updated With Stainless Steel Appliances. Direct Access From The Foyer To The 1-car Garage Adds Everyday Convenience. Upstairs, The Sunlit Landing Leads To A Spacious Guest Bedroom With Vaulted Ceilings, A Full Hall Bath, And Laundry. The Impressive Primary Suite Features Vaulted Ceilings, Skylights, A Wood-burning Fireplace Flanked By Custom Shelving, A Sitting Area, Walk-in Closet, And Private Balcony To Take In The Views. The Ensuite Bath Offers A Soaking Tub, Stall Shower, And Dual Sinks. A Finished Walk-out Basement Provides Additional Living Space With Sliders To A Patio. Enjoy Community Amenities Including A Pool And Tennis Courts. Hoa Covers Exterior Maintenance, Snow Removal, And More. (additional $157/mo Jan-may For Pool, Tennis & Pump Station.) Ideally Located Near Major Highways, Shopping, And Parks. This Home Is The Perfect Blend Of Comfort, Convenience, And Beautiful Views. Come See It Today - You'll Love Coming Home!
Rooms Sizes
Kitchen:
9x9 First
Dining Room:
12x9 First
Living Room:
17x13 First
Family Room:
23x16 Basement
Den:
16x11 Basement
Bedroom 1:
23x16 Second
Bedroom 2:
16x11 Second
Bedroom 3:
n/a
Bedroom 4:
n/a
Room Levels
Basement:
Den, Family Room, Storage Room, Utility Room, Walkout
Ground:
n/a
Level 1:
DiningRm,Foyer,GarEnter,InsdEntr,Kitchen,LivingRm,PowderRm
Level 2:
2 Bedrooms, Bath Main, Bath(s) Other, Laundry Room
Level 3:
n/a
Level Other:
n/a
Room Features
Kitchen:
Country Kitchen, Not Eat-In Kitchen, Separate Dining Area
Dining Room:
Formal Dining Room
Master Bedroom:
Fireplace, Full Bath, Walk-In Closet
Bath:
Stall Shower And Tub
Interior Features
Square Foot:
n/a
Year Renovated:
n/a
Basement:
Yes - Finished, Full, Walkout
Full Baths:
2
Half Baths:
1
Appliances:
Carbon Monoxide Detector, Dishwasher, Dryer, Microwave Oven, Range/Oven-Gas, Refrigerator, Washer
Flooring:
Carpeting, Tile, Vinyl-Linoleum
Fireplaces:
2
Fireplace:
Bedroom 1, Living Room, Wood Burning
Interior:
CODetect,Skylight,SmokeDet,StallTub,TubShowr,WlkInCls
Exterior Features
Garage Space:
1-Car
Garage:
Attached Garage, Built-In Garage
Driveway:
1 Car Width, Blacktop
Roof:
Asphalt Shingle
Exterior:
Vinyl Siding
Swimming Pool:
Yes
Pool:
Association Pool
Utilities
Heating System:
1 Unit, Forced Hot Air
Heating Source:
Gas-Natural
Cooling:
1 Unit, Ceiling Fan, Central Air
Water Heater:
Electric
Water:
Public Water, Water Charge Extra
Sewer:
Public Sewer, Sewer Charge Extra
Services:
Cable TV Available, Garbage Included
Lot Features
Acres:
0.00
Lot Dimensions:
n/a
Lot Features:
Backs to Golf Course, Mountain View
School Information
Elementary:
BRASS CSTL
Middle:
WARRNHILLS
High School:
WARRNHILLS
Community Information
County:
Warren
Town:
Washington Twp.
Neighborhood:
FAIRWAY GREENS
Application Fee:
$2,580
Association Fee:
$430 - Monthly
Fee Includes:
Maintenance-Common Area, Maintenance-Exterior, Snow Removal, Trash Collection
Amenities:
Pool-Outdoor, Tennis Courts
Pets:
Cats OK, Dogs OK, Number Limit, Yes
Financial Considerations
List Price:
$345,000
Tax Amount:
$6,859
Land Assessment:
$35,000
Build. Assessment:
$132,300
Total Assessment:
$167,300
Tax Rate:
4.01
Tax Year:
2024
Ownership Type:
Condominium
Listing Information
MLS ID:
3979677
List Date:
08-06-2025
Days On Market:
0
Listing Broker:
WEICHERT REALTORS
Listing Agent:









































Request More Information
Shawn and Diane Fox
RE/MAX American Dream
3108 Route 10 West
Denville, NJ 07834
Call: (973) 277-7853
Web: MeadowsRoxbury.com

