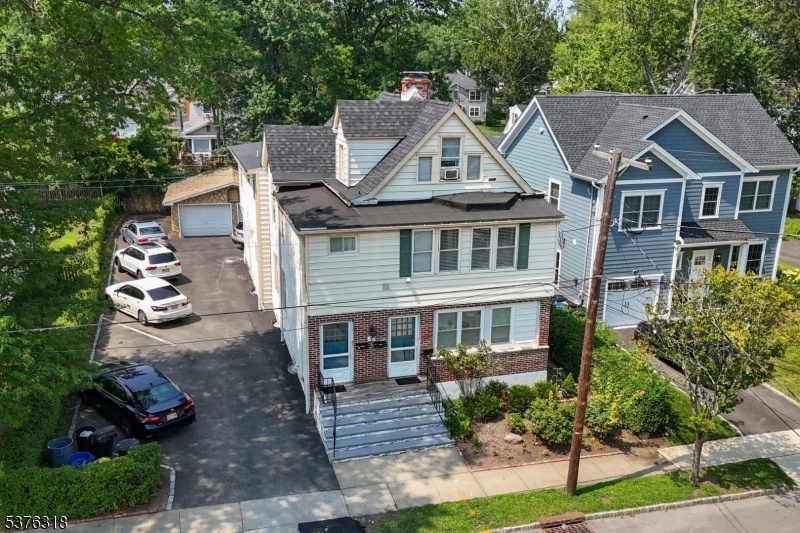30 Aubrey St
Summit City, NJ 07901














































Price: $1,395,000
GSMLS: 3979543Type: Multi-Family
Style: 3-Three Story
Total Units: 3
Beds: 6
Baths: 4 Full
Garage: 2-Car
Year Built: 1898
Acres: 0.14
Property Tax: $14,623
Description
Fully Rented And Recently Updated, This Three-family Home In Summit Generates Over $7,900/month In Rental Income With Potential For Even More. A True Turnkey Opportunity, It's Ideal For Both Owner-occupants And Investors Looking For Steady Cash Flow And Long-term Value. Each Of The Three Well-maintained Units Features Its Own Layout, In-unit Washer/dryer, And Abundant Natural Light. Unit 1 Includes 3 Bedrooms, 2 Full Baths, And Direct Access To A Finished Walk-out Basement. Unit 2 Offers 2 Bedrooms, 1 Bath, And A Private Deck. Unit 3 Is A 1-bedroom, 1-bath Unit With A Loft Space Accessed By Spiral Stairs. Recent Upgrades Include A New Roof, Renovated Kitchens And Baths In Units 2 And 3 With Quartz Countertops And Lvp Flooring, And Newer Ac Systems In Units 1 And 3. Assigned Parking And Additional Off-street Spaces Complete The Package. Conveniently Located Just Minutes From Downtown Summit, With Easy Access To Top-rated Schools, Shopping, Dining, And The Nearby Train Station.
General Info
Style:
3-Three Story
SqFt Building:
n/a
Total Rooms:
22
Basement:
Yes - Finished
Interior:
Blinds, Carbon Monoxide Detector, Fire Extinguisher, Smoke Detector
Roof:
Asphalt Shingle
Exterior:
Brick, Vinyl Siding
Lot Size:
55X110
Lot Desc:
n/a
Parking
Garage Capacity:
2-Car
Description:
Detached Garage
Parking:
Assigned, Blacktop
Spaces Available:
6
Unit 1
Bedrooms:
3
Bathrooms:
2
Total Rooms:
12
Room Description:
Bedrooms, Dining Room, Eat-In Kitchen, Living Room, Master Bedroom
Levels:
1
Square Foot:
n/a
Fireplaces:
1
Appliances:
Carbon Monoxide Detector, Dishwasher, Dryer, Microwave Oven, Range/Oven - Gas, Refrigerator, Washer
Utilities:
Owner Pays Electric, Owner Pays Gas, Owner Pays Heat, Owner Pays Water
Handicap:
No
Unit 2
Bedrooms:
2
Bathrooms:
1
Total Rooms:
6
Room Description:
Bedrooms, Dining Room, Kitchen, Living/Dining Room
Levels:
2
Square Foot:
n/a
Fireplaces:
n/a
Appliances:
Carbon Monoxide Detector, Dishwasher, Dryer, Microwave Oven, Range/Oven - Gas, Refrigerator, Washer
Utilities:
Owner Pays Electric, Owner Pays Gas, Owner Pays Heat, Owner Pays Water
Handicap:
No
Unit 3
Bedrooms:
1
Bathrooms:
1
Total Rooms:
4
Room Description:
Bedrooms, Family Room, Kitchen, Living/Dining Room
Levels:
2
Square Foot:
n/a
Fireplaces:
n/a
Appliances:
Carbon Monoxide Detector, Dishwasher, Dryer, Microwave Oven, Range/Oven - Gas, Refrigerator, Washer
Utilities:
Owner Pays Electric, Owner Pays Gas, Owner Pays Heat, Owner Pays Water
Handicap:
No
Unit 4
Bedrooms:
n/a
Bathrooms:
n/a
Total Rooms:
n/a
Room Description:
n/a
Levels:
n/a
Square Foot:
n/a
Fireplaces:
n/a
Appliances:
n/a
Utilities:
n/a
Handicap:
n/a
Utilities
Heating:
2 Units, Forced Hot Air
Heating Fuel:
Electric, Gas-Natural
Cooling:
2 Units, Central Air, Wall A/C Unit(s)
Water Heater:
Gas
Water:
Public Water
Sewer:
Public Sewer
Utilities:
Electric, Gas-Natural
Services:
Garbage Included
School Information
Elementary:
Washington
Middle:
Summit MS
High School:
Summit HS
Community Information
County:
Union
Town:
Summit City
Neighborhood:
n/a
Financial Considerations
List Price:
$1,395,000
Tax Amount:
$14,623
Land Assessment:
$89,500
Build. Assessment:
$246,200
Total Assessment:
$335,700
Tax Rate:
4.36
Tax Year:
2024
Listing Information
MLS ID:
3979543
List Date:
08-05-2025
Days On Market:
1
Listing Broker:
COMPASS NEW JERSEY, LLC
Listing Agent:














































Request More Information
Shawn and Diane Fox
RE/MAX American Dream
3108 Route 10 West
Denville, NJ 07834
Call: (973) 277-7853
Web: MeadowsRoxbury.com

