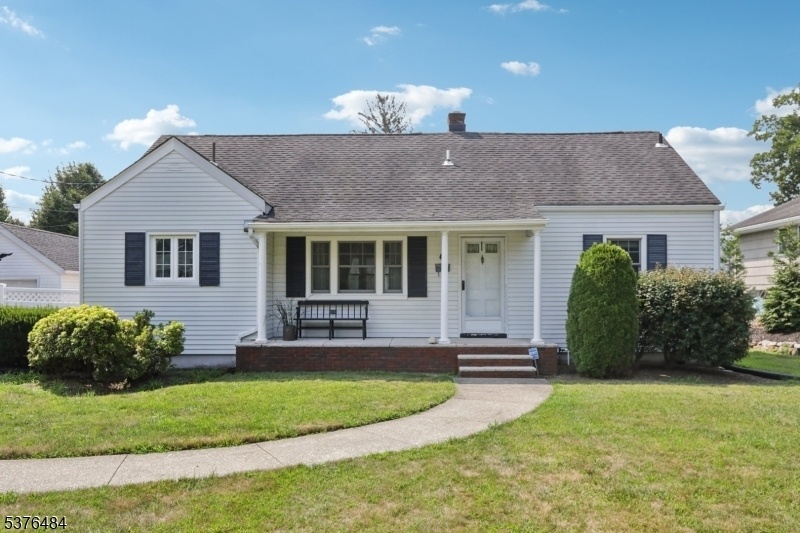49 Hopper Ave
Pequannock Twp, NJ 07444

















































Price: $599,000
GSMLS: 3979525Type: Single Family
Style: Cape Cod
Beds: 2
Baths: 2 Full
Garage: 1-Car
Year Built: 1958
Acres: 0.25
Property Tax: $10,964
Description
Welcome Home To This Charming 2 Bedroom, 2 Bathroom Cape Cod Located In A Sought-after Neighborhood Known For Its Vibrant Community. The Covered Front Porch Provides A Welcoming Entry And A Cozy Spot To Greet Guests. Step Inside To The Warm Entry Foyer That Leads Into The Spacious Living Room Featuring Large Windows And A Wood-burning Fireplace Perfect For Relaxing Or Entertaining. The Living Room Flows Seamlessly Into The Dining Room, Ideal For Intimate Dining Or Lively Gatherings. Sliding Glass Doors Open To A Bright Sunroom, A Perfect Spot For Morning Coffee Or Evening Cocktails, With Direct Access To The Backyard. The Kitchen Offers Custom Cabinetry, Ample Counter Space, And Stainless Steel Appliances, Ready For Your Culinary Creations. The Main Level Includes The Primary Bedroom With A Large Closet, A Second Bedroom, And A Full Bath. The Full Finished Basement Features A Generous Family Room, Den, Full Bathroom, Laundry Area, And Utilities. A Full Unfinished Walk Up Attic Offers Potential For Expanded Living Space. The Backyard Features A Patio Ideal For Grilling And Dining Al Fresco, Plus Space For Gardening And Play. A 1-car Detached Garage, Storage Shed, And Ample Driveway Parking Provide Added Convenience. Just Moments From Nyc Transportation, Shopping, And Dining, This Home Offers The Perfect Blend Of Lifestyle, Location, And Opportunity. With Some Thoughtful Updates, This Home Offers Incredible Potential To Become Your Dream Home.
Rooms Sizes
Kitchen:
First
Dining Room:
First
Living Room:
First
Family Room:
Basement
Den:
Basement
Bedroom 1:
First
Bedroom 2:
First
Bedroom 3:
n/a
Bedroom 4:
n/a
Room Levels
Basement:
Bath(s) Other, Den, Family Room, Laundry Room, Utility Room
Ground:
n/a
Level 1:
2 Bedrooms, Bath Main, Dining Room, Foyer, Kitchen, Living Room, Porch, Sunroom
Level 2:
n/a
Level 3:
n/a
Level Other:
n/a
Room Features
Kitchen:
Not Eat-In Kitchen
Dining Room:
Formal Dining Room
Master Bedroom:
1st Floor
Bath:
n/a
Interior Features
Square Foot:
n/a
Year Renovated:
n/a
Basement:
Yes - Finished, Full
Full Baths:
2
Half Baths:
0
Appliances:
Dishwasher, Range/Oven-Gas, Refrigerator
Flooring:
Carpeting, Tile, Wood
Fireplaces:
1
Fireplace:
Living Room, Wood Burning
Interior:
StallShw,TubShowr
Exterior Features
Garage Space:
1-Car
Garage:
Detached Garage
Driveway:
1 Car Width, Blacktop, Driveway-Exclusive
Roof:
Asphalt Shingle
Exterior:
Vinyl Siding
Swimming Pool:
No
Pool:
n/a
Utilities
Heating System:
Forced Hot Air
Heating Source:
Gas-Natural
Cooling:
Central Air
Water Heater:
n/a
Water:
Public Water
Sewer:
Septic
Services:
n/a
Lot Features
Acres:
0.25
Lot Dimensions:
87.5X125
Lot Features:
Level Lot
School Information
Elementary:
Hillview Elementary School (K-5)
Middle:
Pequannock Valley School (6-8)
High School:
Pequannock Township High School (9-12)
Community Information
County:
Morris
Town:
Pequannock Twp.
Neighborhood:
n/a
Application Fee:
n/a
Association Fee:
n/a
Fee Includes:
n/a
Amenities:
n/a
Pets:
n/a
Financial Considerations
List Price:
$599,000
Tax Amount:
$10,964
Land Assessment:
$333,500
Build. Assessment:
$287,100
Total Assessment:
$620,600
Tax Rate:
1.83
Tax Year:
2024
Ownership Type:
Fee Simple
Listing Information
MLS ID:
3979525
List Date:
08-05-2025
Days On Market:
48
Listing Broker:
HOWARD HANNA RAND REALTY
Listing Agent:

















































Request More Information
Shawn and Diane Fox
RE/MAX American Dream
3108 Route 10 West
Denville, NJ 07834
Call: (973) 277-7853
Web: MeadowsRoxbury.com




