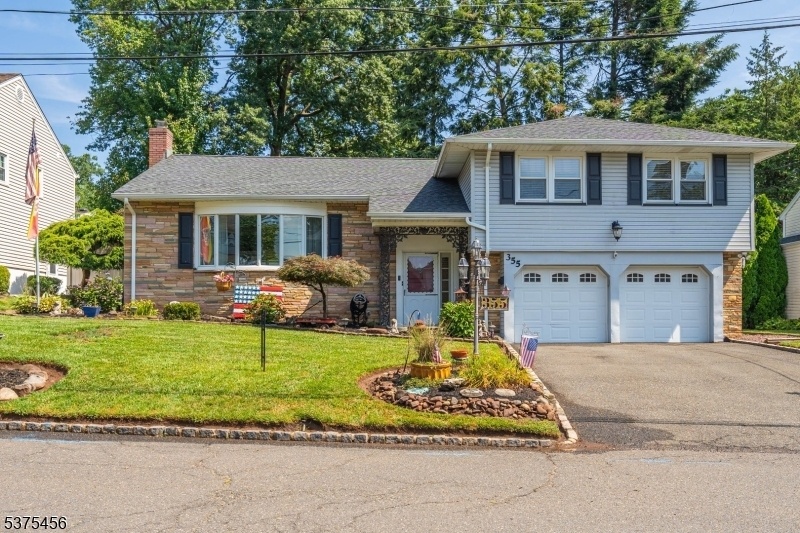355 Sycamore Dr
Union Twp, NJ 07083





























Price: $675,000
GSMLS: 3979496Type: Single Family
Style: Split Level
Beds: 3
Baths: 2 Full & 1 Half
Garage: 2-Car
Year Built: 1963
Acres: 0.14
Property Tax: $14,014
Description
Welcome To This Warm And Wonderfully Laid-out Split-level Home In The Desirable Putnam Manor Neighborhood! Recently Updated In 2022, This Home Blends Classic Charm With Fresh Finishes Throughout. Inside You?re Greeted By A Spacious Foyer That Flows Seamlessly Into A Bright And Airy Living Room. The Formal Dining Area Opens Up To The Backyard Deck Through Sliding Glass Doors, Creating An Easy Indoor-outdoor Vibe That?s Prime For Gatherings. The Kitchen Features Rich Wood Cabinetry, Stainless Steel Appliances, And A Central Island That Doubles As A Prep Space And Hangout Zone. Bonus: There's Access To The Deck Right Off The Kitchen, So Grill Nights Are A Breeze! Upstairs, You?ll Find Three Comfy Bedrooms With Plush Carpeting Underfoot, Including A Serene Primary Suite With Its Own En Suite Bath. The Main Bath Serves The Other Two Bedrooms. Head Down To The Lower Level Where You?ll Find A Cozy Den With A Rustic Half Bath That Adds Charm, And A Fully Finished Basement That Offers Space For Hobbies, Music, Games, Or Just Kicking Back. There's Also A Gas Fireplace (currently Capped) And A Dedicated Laundry Area Tucked Neatly Behind Double Doors. Out Back, Enjoy A Fully Fenced Yard Complete With A Raised Deck, Storage Shed, And Even Room To Lounge Or Play. The Location? Ideal. You?re Just Under 2 Miles To Both Roselle Park And Union Train Stations, And A Quick Half-mile From Local Bus Transportation For Easier Commuting.
Rooms Sizes
Kitchen:
First
Dining Room:
First
Living Room:
First
Family Room:
Basement
Den:
First
Bedroom 1:
Third
Bedroom 2:
Third
Bedroom 3:
Third
Bedroom 4:
n/a
Room Levels
Basement:
Family Room, Laundry Room
Ground:
n/a
Level 1:
Bath(s) Other, Den
Level 2:
Dining Room, Foyer, Kitchen, Living Room
Level 3:
3 Bedrooms, Bath Main
Level Other:
n/a
Room Features
Kitchen:
Separate Dining Area
Dining Room:
n/a
Master Bedroom:
n/a
Bath:
n/a
Interior Features
Square Foot:
n/a
Year Renovated:
2022
Basement:
Yes - Finished
Full Baths:
2
Half Baths:
1
Appliances:
Dishwasher, Dryer, Microwave Oven, Range/Oven-Gas, Refrigerator, Washer
Flooring:
Carpeting, Vinyl-Linoleum, Wood
Fireplaces:
1
Fireplace:
Family Room, Gas Fireplace
Interior:
n/a
Exterior Features
Garage Space:
2-Car
Garage:
Attached Garage
Driveway:
2 Car Width
Roof:
Asphalt Shingle
Exterior:
Stone, Vinyl Siding
Swimming Pool:
No
Pool:
n/a
Utilities
Heating System:
1 Unit, Forced Hot Air
Heating Source:
Gas-Natural
Cooling:
1 Unit, Central Air
Water Heater:
n/a
Water:
Public Water
Sewer:
Public Sewer
Services:
n/a
Lot Features
Acres:
0.14
Lot Dimensions:
68.31X88.11
Lot Features:
n/a
School Information
Elementary:
n/a
Middle:
n/a
High School:
n/a
Community Information
County:
Union
Town:
Union Twp.
Neighborhood:
n/a
Application Fee:
n/a
Association Fee:
n/a
Fee Includes:
n/a
Amenities:
n/a
Pets:
n/a
Financial Considerations
List Price:
$675,000
Tax Amount:
$14,014
Land Assessment:
$21,200
Build. Assessment:
$41,500
Total Assessment:
$62,700
Tax Rate:
22.35
Tax Year:
2024
Ownership Type:
Fee Simple
Listing Information
MLS ID:
3979496
List Date:
08-05-2025
Days On Market:
0
Listing Broker:
KELLER WILLIAMS REALTY
Listing Agent:





























Request More Information
Shawn and Diane Fox
RE/MAX American Dream
3108 Route 10 West
Denville, NJ 07834
Call: (973) 277-7853
Web: MeadowsRoxbury.com

