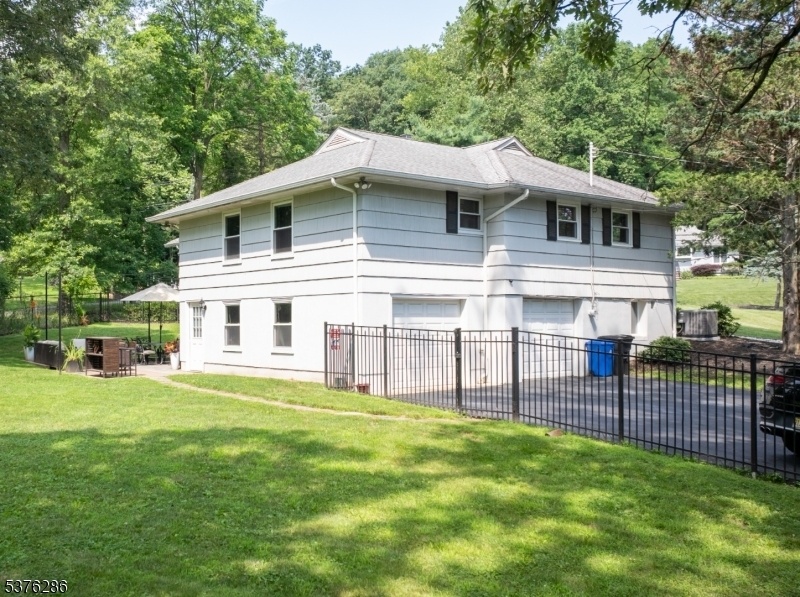9 Cliffside Dr
Livingston Twp, NJ 07039
































Price: $1,475,000
GSMLS: 3979456Type: Single Family
Style: Expanded Ranch
Beds: 4
Baths: 3 Full & 1 Half
Garage: 2-Car
Year Built: 1953
Acres: 0.60
Property Tax: $17,625
Description
Welcome To Your New Home, Set On A Well-landscaped, Expansive Corner Lot In The Highly Sought After Wood Estates Section Of Livingston. This Home Offers The Perfect Blend Of Comfort, Space, And Location. Enjoy A Wide Open, Entertainment-friendly Layout With Picturesque Views Of The Front Yard And Backyard. An Addition And Full Home Renovation Were Completed In 2012. The Large Master Suite Features Two Spacious Walk-in Closets And An En-suite Full Bathroom, With Linen Closet. A Half Bathroom, Linen Closet, Two Additional Generously-sized Bedrooms, And A 2nd Full Bathroom Complete This Floor. The Lower Level Offers A Huge Living Room Area With Wood Burning Fireplace, Laundry Room, A 3rd Full Bathroom, And A 4th Bedroom/office. The Home Features A Brand New A/c Unit And Hvac System With A Smart Nest Thermostat, Rheem Water Heater Installed In 2023, And A Whisper-quiet Sump Pump Tastefully Concealed Behind Another Closet Door. Enjoy The Large Driveway, 2-car Garage, And Expansive Fully Fenced Backyard. Situated Near Local Gems Like Northlandpark, Riker Hill Art Park, The Livingston Town Center, And The Cooperman Barnabas Medical Center. This Home Is Also A Short Drive To Rt 280 And Rt 10. Commuters Will Appreciate Easy Access To The City, With Nearby Bus Stops For Nyc Buses. Only 18 Miles To The Holland Tunnel! Don't Miss The Opportunity To Call This Home Your Own!
Rooms Sizes
Kitchen:
First
Dining Room:
First
Living Room:
Ground
Family Room:
First
Den:
n/a
Bedroom 1:
First
Bedroom 2:
First
Bedroom 3:
First
Bedroom 4:
Ground
Room Levels
Basement:
n/a
Ground:
1Bedroom,BathMain,GarEnter,Laundry,LivingRm,Utility,Walkout
Level 1:
3 Bedrooms, Bath(s) Other, Dining Room, Family Room, Foyer, Kitchen
Level 2:
n/a
Level 3:
n/a
Level Other:
n/a
Room Features
Kitchen:
Center Island
Dining Room:
n/a
Master Bedroom:
1st Floor, Full Bath, Walk-In Closet
Bath:
Jetted Tub, Soaking Tub, Stall Shower
Interior Features
Square Foot:
n/a
Year Renovated:
2012
Basement:
Yes - Finished, Walkout
Full Baths:
3
Half Baths:
1
Appliances:
Cooktop - Gas, Dishwasher, Disposal, Dryer, Kitchen Exhaust Fan, Microwave Oven, Range/Oven-Gas, Refrigerator, Self Cleaning Oven, Sump Pump, Washer, Wine Refrigerator
Flooring:
Carpeting, Tile, Wood
Fireplaces:
1
Fireplace:
Wood Stove-Freestanding
Interior:
Blinds,AlrmFire,FireExtg,JacuzTyp,SmokeDet,StallShw,TubShowr,WlkInCls
Exterior Features
Garage Space:
2-Car
Garage:
Attached Garage
Driveway:
Blacktop, Driveway-Exclusive
Roof:
Asphalt Shingle
Exterior:
Stucco, Wood Shingle
Swimming Pool:
No
Pool:
n/a
Utilities
Heating System:
Forced Hot Air
Heating Source:
Gas-Natural
Cooling:
Central Air
Water Heater:
Gas
Water:
Public Water
Sewer:
Public Sewer
Services:
Garbage Included
Lot Features
Acres:
0.60
Lot Dimensions:
130X200
Lot Features:
Corner
School Information
Elementary:
HARRISON
Middle:
MT PLEASNT
High School:
LIVINGSTON
Community Information
County:
Essex
Town:
Livingston Twp.
Neighborhood:
n/a
Application Fee:
n/a
Association Fee:
n/a
Fee Includes:
n/a
Amenities:
n/a
Pets:
n/a
Financial Considerations
List Price:
$1,475,000
Tax Amount:
$17,625
Land Assessment:
$476,400
Build. Assessment:
$244,200
Total Assessment:
$720,600
Tax Rate:
2.45
Tax Year:
2024
Ownership Type:
Fee Simple
Listing Information
MLS ID:
3979456
List Date:
08-05-2025
Days On Market:
0
Listing Broker:
PREMIUMONE REALTY
Listing Agent:
































Request More Information
Shawn and Diane Fox
RE/MAX American Dream
3108 Route 10 West
Denville, NJ 07834
Call: (973) 277-7853
Web: MeadowsRoxbury.com

