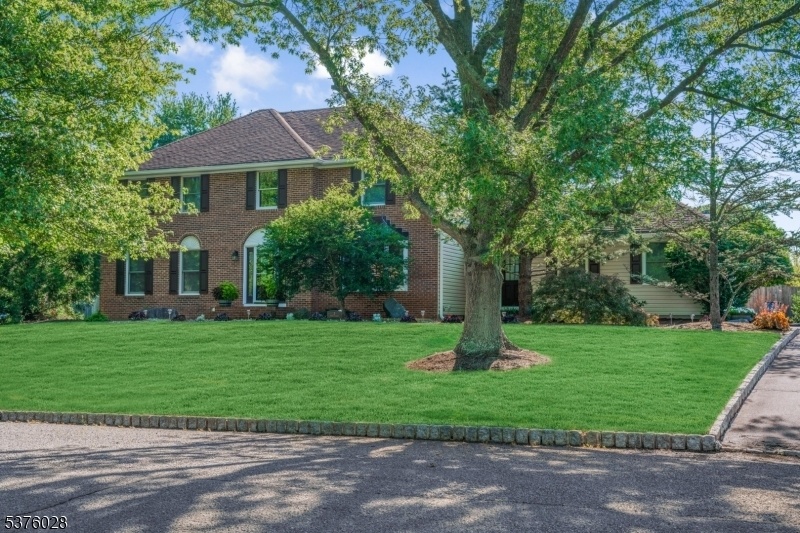3 Francis Drive
Hillsborough Twp, NJ 08844









































Price: $925,000
GSMLS: 3979287Type: Single Family
Style: Colonial
Beds: 4
Baths: 3 Full & 1 Half
Garage: 2-Car
Year Built: 1986
Acres: 0.51
Property Tax: $14,825
Description
Welcome To 3 Francis Drive, A Beautifully Maintained Brick Front Colonial In The Sought-after Willow's Edge Section Of Hillsborough. Set On A Professionally Landscaped Half-acre, This Home Offers Over 2,400 Square Feet Of Thoughtfully Designed Living Space Plus A Finished Lower Level For Added Versatility. The Backyard Is A True Retreat With Vibrant Gardens, An In-ground Pool (2020) And A New Composite Deck (2024) Ideal For Entertaining Or Quiet Relaxation. Inside, A Two-story Foyer Opens To Formal Living And Dining Rooms Accented With Custom Molding. The Spacious Kitchen Features A Center Island, Stainless Steel Appliances And A Pantry. Just Off The Kitchen, The Family Room Feels Warm And Inviting With A Wood-burning Fireplace And Sliding Doors. Upstairs, The Primary Suite Includes A Walk-in Closet, Custom Vanity Area And A Private Bath With A Soaking Tub And Stall Shower. Three Additional Bedrooms Offer Generous Space With Ceiling Fans And Ample Closet Storage. The Updated Main Bath Includes A Double Vanity And A Glass-enclosed Tub Shower. The Finished Lower Level Expands Your Living Options With A Built-in Bar, Full Bath, Recessed Lighting And Multiple Areas For Recreation, Fitness Or Media. Scenic Neighborhood Pathways Connect To A Peaceful Community Pond Offering A Tranquil Setting In One Of Hillsborough's Most Desirable Neighborhoods. Siding & Gutters (2025), Hwh (2021), In-ground Pool (2020), Fence (2019), Anderson Windows (2015), Roof (2011), And Hvac (2010).
Rooms Sizes
Kitchen:
First
Dining Room:
15x10 First
Living Room:
18x14 First
Family Room:
22x13 First
Den:
n/a
Bedroom 1:
18x19 Second
Bedroom 2:
12x10 Second
Bedroom 3:
11x13 Second
Bedroom 4:
15x9 Second
Room Levels
Basement:
Bath(s) Other, Exercise Room, Great Room, Rec Room, Storage Room, Utility Room
Ground:
n/a
Level 1:
Dining Room, Family Room, Kitchen, Laundry Room, Living Room, Pantry, Powder Room
Level 2:
4 Or More Bedrooms, Bath Main, Bath(s) Other
Level 3:
Attic
Level Other:
n/a
Room Features
Kitchen:
Center Island, Eat-In Kitchen, Separate Dining Area
Dining Room:
Formal Dining Room
Master Bedroom:
Full Bath, Walk-In Closet
Bath:
Soaking Tub, Stall Shower
Interior Features
Square Foot:
n/a
Year Renovated:
n/a
Basement:
Yes - Finished
Full Baths:
3
Half Baths:
1
Appliances:
Carbon Monoxide Detector, Dishwasher, Dryer, Microwave Oven, Range/Oven-Gas, Refrigerator, Washer
Flooring:
Carpeting, Laminate, Tile, Wood
Fireplaces:
1
Fireplace:
Family Room, Wood Burning
Interior:
BarWet,CODetect,Drapes,SmokeDet,SoakTub,StallShw,TubShowr
Exterior Features
Garage Space:
2-Car
Garage:
Attached Garage
Driveway:
2 Car Width, Blacktop
Roof:
Asphalt Shingle
Exterior:
Brick, Vinyl Siding
Swimming Pool:
Yes
Pool:
In-Ground Pool, Liner
Utilities
Heating System:
1 Unit, Forced Hot Air
Heating Source:
Gas-Natural
Cooling:
1 Unit, Ceiling Fan, Central Air
Water Heater:
Gas
Water:
Public Water, Water Charge Extra
Sewer:
Public Sewer, Sewer Charge Extra
Services:
Cable TV Available, Garbage Extra Charge
Lot Features
Acres:
0.51
Lot Dimensions:
n/a
Lot Features:
Level Lot, Wooded Lot
School Information
Elementary:
AMSTERDAM
Middle:
HILLSBORO
High School:
HILLSBORO
Community Information
County:
Somerset
Town:
Hillsborough Twp.
Neighborhood:
WILLOW'S EDGE
Application Fee:
n/a
Association Fee:
n/a
Fee Includes:
n/a
Amenities:
n/a
Pets:
n/a
Financial Considerations
List Price:
$925,000
Tax Amount:
$14,825
Land Assessment:
$375,300
Build. Assessment:
$376,300
Total Assessment:
$751,600
Tax Rate:
2.09
Tax Year:
2024
Ownership Type:
Fee Simple
Listing Information
MLS ID:
3979287
List Date:
08-04-2025
Days On Market:
0
Listing Broker:
SERHANT NEW JERSEY LLC
Listing Agent:









































Request More Information
Shawn and Diane Fox
RE/MAX American Dream
3108 Route 10 West
Denville, NJ 07834
Call: (973) 277-7853
Web: MeadowsRoxbury.com

