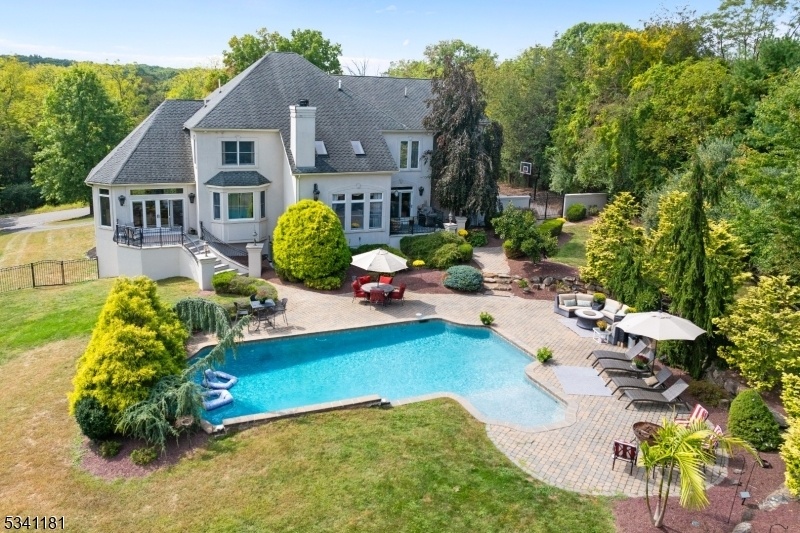3 Smith Rd
Readington Twp, NJ 08822
































Price: $1,333,000
GSMLS: 3979268Type: Single Family
Style: Custom Home
Beds: 4
Baths: 4 Full
Garage: 3-Car
Year Built: 2003
Acres: 1.60
Property Tax: $24,273
Description
Welcome To This Stunning Custom-built Residence, Where Timeless Design And Quality Craftsmanship Come Together Seamlessly. A Dramatic Double Staircase With Wrought Iron Railings Sets A Grand Tone Upon Entry, Leading To Open, Light-filled Living Spaces Ideal For Both Everyday Comfort And Upscale Entertaining. The Formal Dining Room Features Coffered Ceilings And Detailed Crown Molding, While The Leisure Room Flows Into A Soaring Great Room With A Gas Fireplace And Access To One Of Two Beautifully Finished Patios. The Family Room Offers A Cozy Retreat With A Striking Stone Fireplace And Wood-burning Insert. At The Heart Of The Home Is A Chef's Dream Kitchen Featuring Two Spacious Islands (one With A Teak Wood Countertop), Sub-zero Fridge, High-end Stainless Appliances, Ice Maker, And Multiple Beverage Fridges. The Private Master Suite Includes A Sitting Room, Large Walk-in Closet, And Spa-inspired Bath. Three Additional Bedrooms And A Versatile Walkout Basement With High Ceilings, A Playroom, And Workshop Complete The Interior. Outdoors, Enjoy 1.6 Acres Of Landscaped Grounds With A Heated Concrete Pool, Waterfall, And Expansive Patio Perfect For Summer Entertaining. Now Offered At A Newly Reduced Price, This Is A Rare Opportunity To Own A Truly Exceptional Home At An Excellent Value. Previous Buyer Setbacks Have Created A Unique Opening For A Swift, Straightforward Sale Don't Miss Your Chance.
Rooms Sizes
Kitchen:
n/a
Dining Room:
n/a
Living Room:
n/a
Family Room:
n/a
Den:
n/a
Bedroom 1:
n/a
Bedroom 2:
n/a
Bedroom 3:
n/a
Bedroom 4:
n/a
Room Levels
Basement:
n/a
Ground:
n/a
Level 1:
BathOthr,DiningRm,FamilyRm,Foyer,GarEnter,GreatRm,Kitchen,Laundry,Leisure,LivingRm,Office,Pantry,SeeRem
Level 2:
4 Or More Bedrooms, Bath Main, Bath(s) Other
Level 3:
Attic
Level Other:
n/a
Room Features
Kitchen:
Breakfast Bar, Center Island, Eat-In Kitchen, Pantry
Dining Room:
Formal Dining Room
Master Bedroom:
Dressing Room, Fireplace, Sitting Room, Walk-In Closet
Bath:
Jetted Tub, Stall Shower
Interior Features
Square Foot:
4,996
Year Renovated:
n/a
Basement:
Yes - Finished-Partially, Full, Walkout
Full Baths:
4
Half Baths:
0
Appliances:
Carbon Monoxide Detector, Cooktop - Gas, Dishwasher, Dryer, Kitchen Exhaust Fan, Refrigerator, Wall Oven(s) - Gas, Washer, Wine Refrigerator
Flooring:
Carpeting, Tile, Wood
Fireplaces:
3
Fireplace:
Bedroom 1, Family Room, Gas Fireplace, Living Room, See Remarks
Interior:
High Ceilings, Smoke Detector
Exterior Features
Garage Space:
3-Car
Garage:
Attached,DoorOpnr,InEntrnc
Driveway:
2 Car Width, Blacktop
Roof:
Asphalt Shingle
Exterior:
Stucco
Swimming Pool:
Yes
Pool:
Gunite, Heated, In-Ground Pool
Utilities
Heating System:
3 Units, Forced Hot Air, Multi-Zone
Heating Source:
Gas-Natural
Cooling:
3 Units
Water Heater:
Gas
Water:
Well
Sewer:
Septic 4 Bedroom Town Verified
Services:
Cable TV Available, Garbage Extra Charge
Lot Features
Acres:
1.60
Lot Dimensions:
n/a
Lot Features:
n/a
School Information
Elementary:
n/a
Middle:
READINGTON
High School:
HUNTCENTRL
Community Information
County:
Hunterdon
Town:
Readington Twp.
Neighborhood:
n/a
Application Fee:
n/a
Association Fee:
n/a
Fee Includes:
n/a
Amenities:
n/a
Pets:
Yes
Financial Considerations
List Price:
$1,333,000
Tax Amount:
$24,273
Land Assessment:
$204,000
Build. Assessment:
$722,100
Total Assessment:
$926,100
Tax Rate:
2.62
Tax Year:
2024
Ownership Type:
Fee Simple
Listing Information
MLS ID:
3979268
List Date:
08-04-2025
Days On Market:
56
Listing Broker:
RE/MAX INSTYLE
Listing Agent:
































Request More Information
Shawn and Diane Fox
RE/MAX American Dream
3108 Route 10 West
Denville, NJ 07834
Call: (973) 277-7853
Web: MeadowsRoxbury.com

