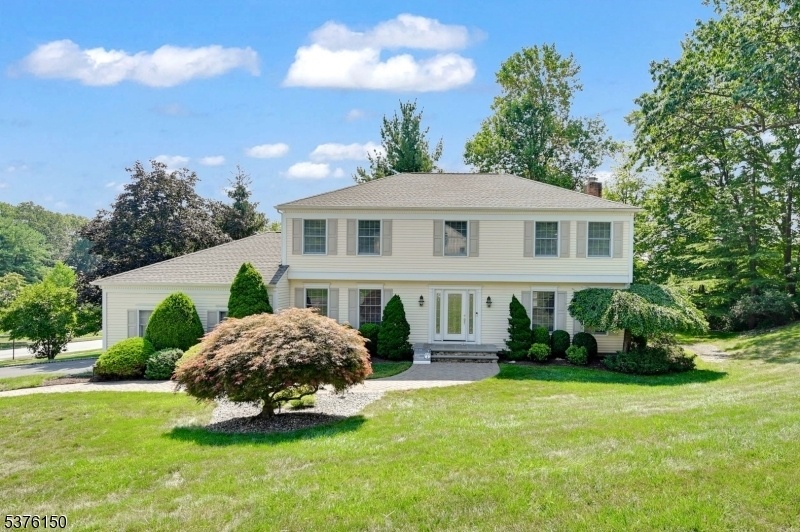105 Poplar Dr
Hanover Twp, NJ 07927













































Price: $1,100,000
GSMLS: 3979261Type: Single Family
Style: Colonial
Beds: 4
Baths: 2 Full & 2 Half
Garage: 2-Car
Year Built: 1981
Acres: 0.53
Property Tax: $12,154
Description
This Turn Key Colonial Gets 5 Stars! Exudes Elegance And Sophistication At Every Turn. 4-bedroom, 2 Full, 2 Half Baths Perfectly Curated For Luxurious Living And Entertaining. Be Welcomed By A Beautifully Designed Foyer. As You Step Into The Heart Of This Home The Expanded Kitchen Boasts Breakfast Area W Vaulted Ceilings That Create An Airy Ambiance. Indulge In The Ss Appliances, Double Oven & Maple Cabinetry Offering Both Style And Functionality. French Doors Elegantly Connect The Living Room To The Family Room Fostering A Seamless Flow For Hosting Guests. Large Primary Bedroom Serves As A Private Retreat Featuring An En Suite Bath With Shower And A Custom Walk-in Closet With Built-ins For Organization. Impeccable Attention To Detail Is Evident Throughout. Gas Fireplace Surrounded By Full Brick Wall With Hearth Surround Adds Warmth To Cozy Evenings. Hw Flooring Throughout, Windows Are Adorned With Custom Hunter Douglas Window Treatments Enhancing Both Privacy And Style. While You Wander Thru Pay Attention To Detail The Woodwork And Custom Crown Molding Plus Wainscoting Gives An Extra Touch. Entertain With Ease The Finished Basement Features A Wet Bar With Granite Countertops & A Gym/office Space. Outdoor Gatherings Are A Delight On The Trex Deck. Also Paver Patio Is Ideal For Outdoor Entertainment. Circular Driveway And Two-car Garage Provide Convenience & Ample Parking. Every Inch Of This Home Speaks To Pristine Condition And Refined Taste Too Much To Mention!
Rooms Sizes
Kitchen:
22x19 First
Dining Room:
15x13 First
Living Room:
17x12 First
Family Room:
19x14 First
Den:
n/a
Bedroom 1:
22x13 Second
Bedroom 2:
16x15 Second
Bedroom 3:
15x12 First
Bedroom 4:
13x12 Second
Room Levels
Basement:
Bath(s) Other, Exercise Room, Office, Rec Room
Ground:
n/a
Level 1:
Bath(s) Other, Dining Room, Family Room, Foyer, Kitchen, Laundry Room, Living Room
Level 2:
4 Or More Bedrooms, Bath Main
Level 3:
n/a
Level Other:
n/a
Room Features
Kitchen:
Breakfast Bar, Eat-In Kitchen
Dining Room:
Formal Dining Room
Master Bedroom:
Full Bath, Walk-In Closet
Bath:
Stall Shower
Interior Features
Square Foot:
n/a
Year Renovated:
n/a
Basement:
Yes - Finished, Full
Full Baths:
2
Half Baths:
2
Appliances:
Carbon Monoxide Detector, Cooktop - Electric, Dishwasher, Dryer, Refrigerator, Wall Oven(s) - Gas, Washer, Water Softener-Own
Flooring:
Carpeting, Tile, Wood
Fireplaces:
1
Fireplace:
Family Room, Gas Fireplace
Interior:
BarWet,CODetect,FireExtg,CeilHigh,SmokeDet,StallShw,WlkInCls,WndwTret
Exterior Features
Garage Space:
2-Car
Garage:
Attached Garage
Driveway:
2 Car Width, Blacktop, Circular
Roof:
Asphalt Shingle
Exterior:
Vinyl Siding
Swimming Pool:
No
Pool:
n/a
Utilities
Heating System:
Baseboard - Hotwater
Heating Source:
Gas-Natural
Cooling:
Central Air
Water Heater:
n/a
Water:
Public Water
Sewer:
Public Sewer
Services:
n/a
Lot Features
Acres:
0.53
Lot Dimensions:
n/a
Lot Features:
Level Lot
School Information
Elementary:
Mountainview Road School (K-5)
Middle:
Memorial Junior School (6-8)
High School:
Whippany Park High School (9-12)
Community Information
County:
Morris
Town:
Hanover Twp.
Neighborhood:
n/a
Application Fee:
n/a
Association Fee:
n/a
Fee Includes:
n/a
Amenities:
Exercise Room, Storage
Pets:
n/a
Financial Considerations
List Price:
$1,100,000
Tax Amount:
$12,154
Land Assessment:
$261,600
Build. Assessment:
$306,100
Total Assessment:
$567,700
Tax Rate:
2.03
Tax Year:
2024
Ownership Type:
Fee Simple
Listing Information
MLS ID:
3979261
List Date:
08-04-2025
Days On Market:
0
Listing Broker:
COMPASS OF NEW JERSEY
Listing Agent:













































Request More Information
Shawn and Diane Fox
RE/MAX American Dream
3108 Route 10 West
Denville, NJ 07834
Call: (973) 277-7853
Web: MeadowsRoxbury.com




